If you follow me on Instagram, you’ve likely seen our budget-friendly affordable kitchen remodel. Today, I’m sharing how I transformed basic stock cabinets into a space that looks like a custom-designed kitchen.
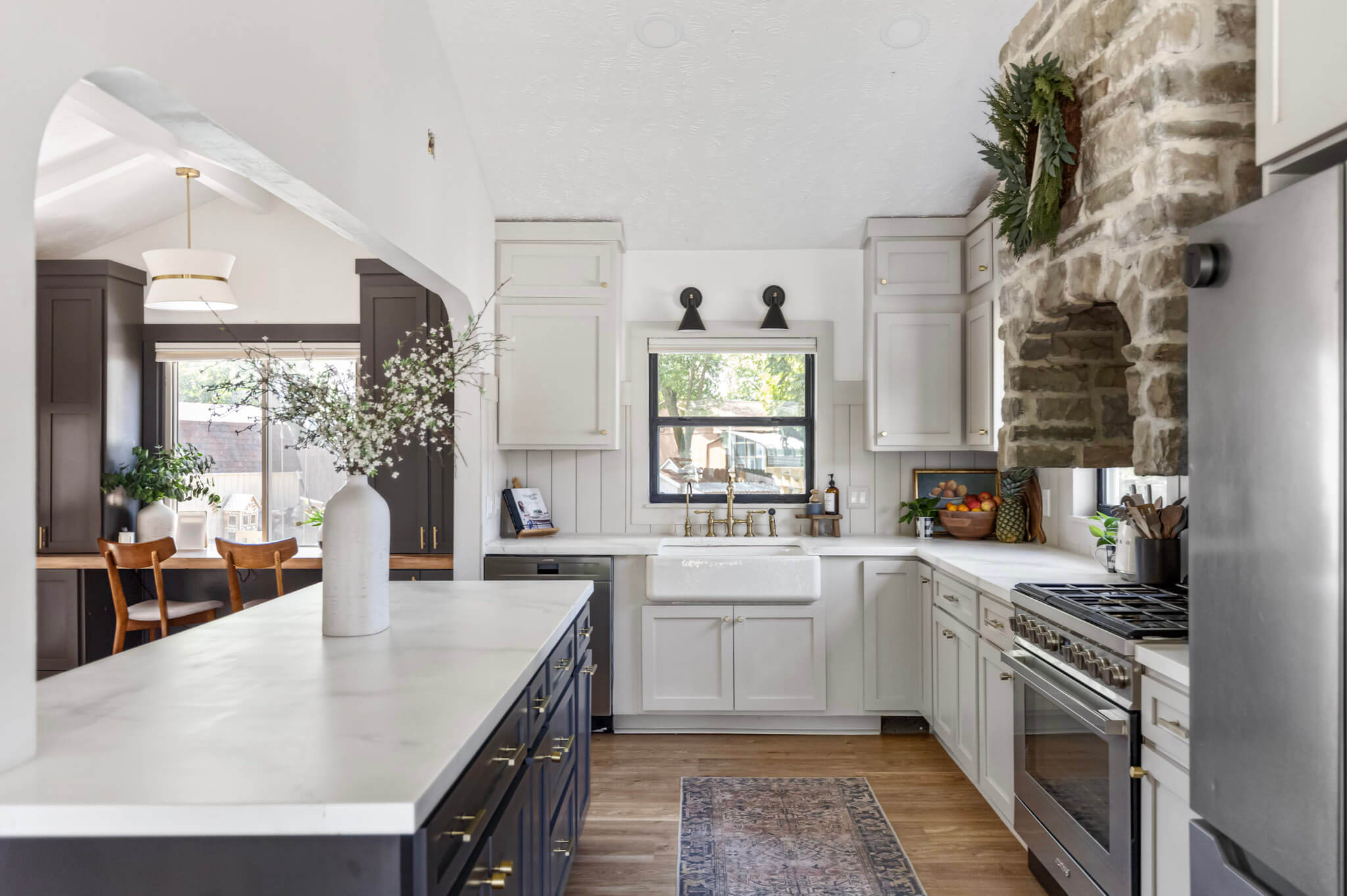
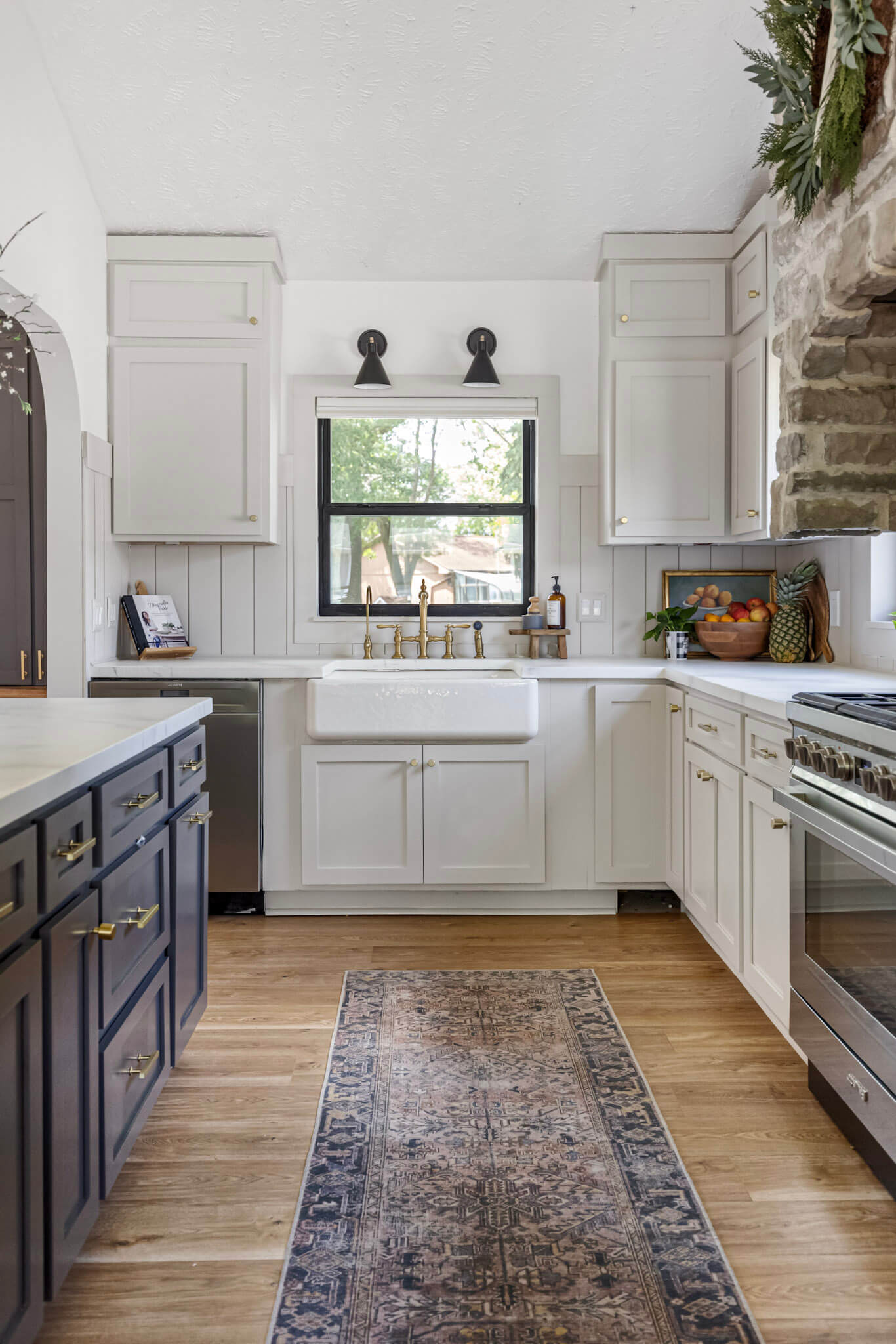
Since writing this post…
I’ve done A LOT of work in this kitchen, so I’m linking all my projects below.
DIY Strategy for an Affordable Kitchen Remodel
Partnership with Fast Cabinet Doors
We’ve had to be mindful of our budget because we have more projects planned, and saving money by doing about 90% of the work ourselves has definitely helped. I never thought I’d be installing my own kitchen, but here we are!
Our current kitchen used to be a dining room.
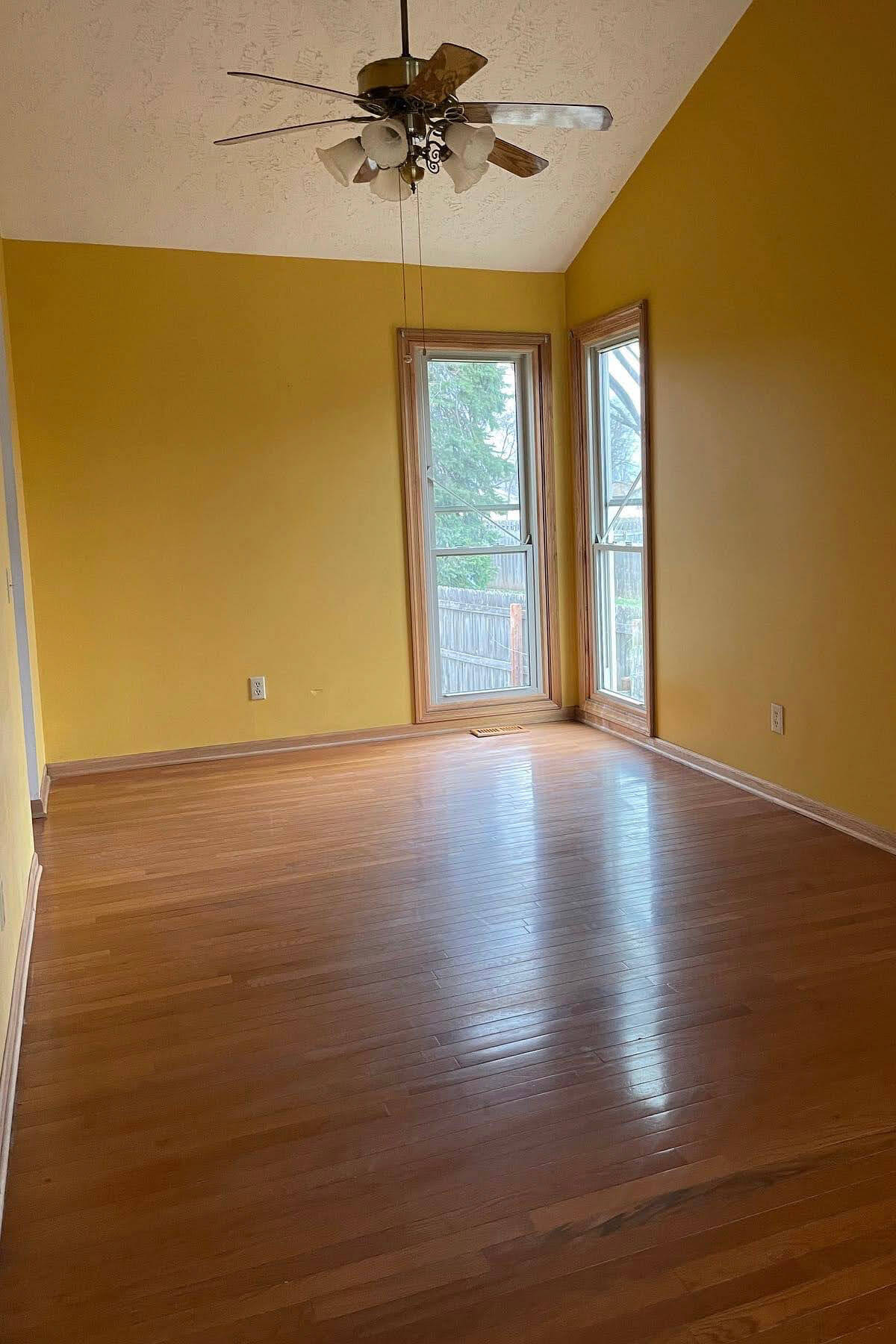
After removing the old kitchen and reconfiguring a few walls, we installed new stock cabinets from The Home Depot. They’re pretty basic which is fine; I really only needed the cabinet boxes since I had plans to replace the doors.
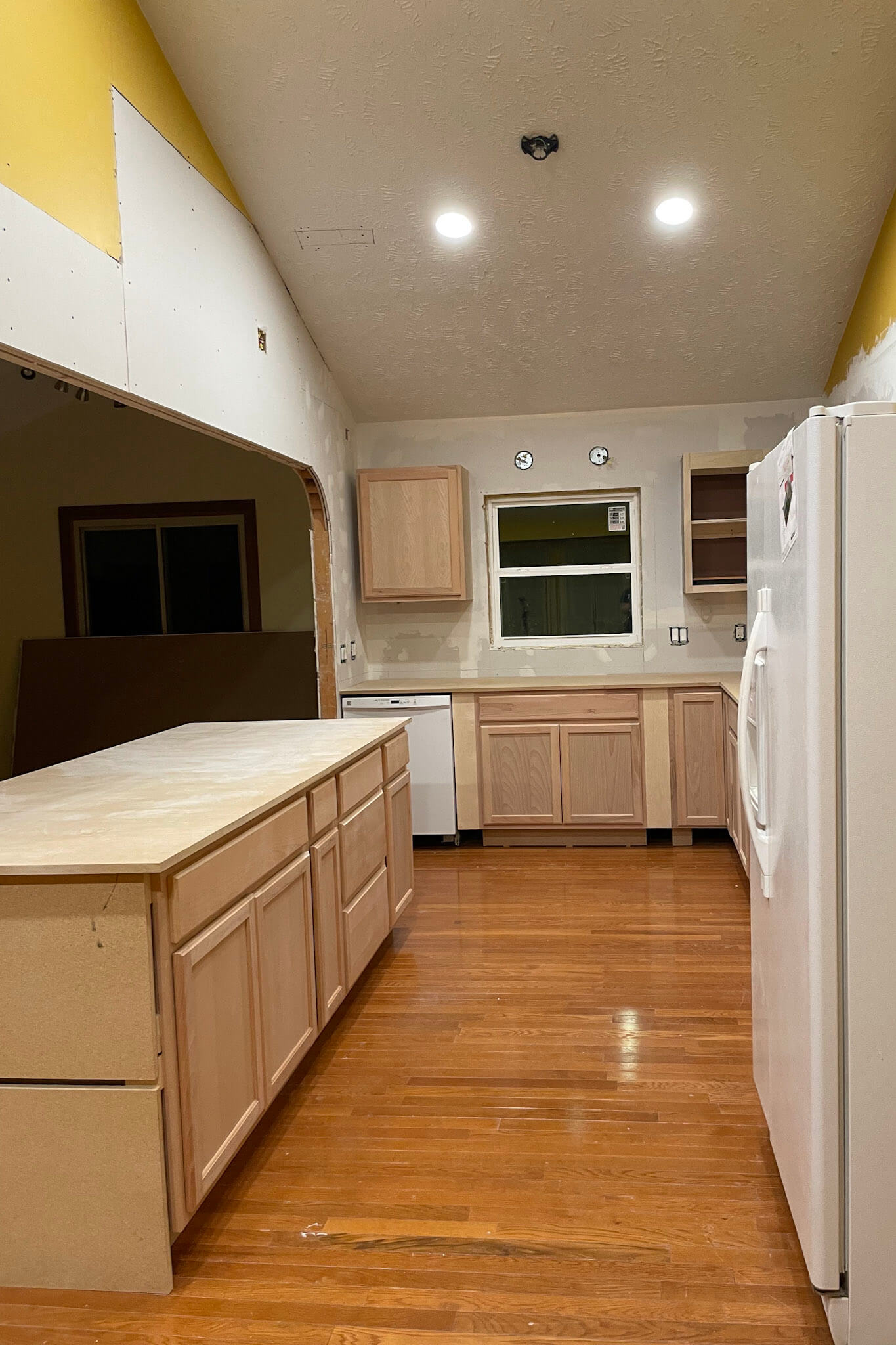
One of the smartest decisions we made for our affordable kitchen remodel was buying new cabinet and drawer fronts from Fast Cabinet Doors. This saved us thousands of dollars, and their service makes modernizing your kitchen design easy and affordable.
If your kitchen has good bones but needs a fresh look, you have to check them out. Keep reading to see how we upgraded our stock cabinets into a sleek, modern shaker-style kitchen.
MATERIALS
- Hooks
- Sturdy Hangers
- Primer
- My All Time Favorite Graco Paint Sprayer
- Tack Cloth
- Paint Color of Your Choice
- 180 grit sanding sponge
- Soft-Close Hardware
- Drill
- Nail Gun
- Paint Tent
First Step to DIY an Affordable Kitchen Remodel
The first thing you need for an affordable kitchen remodel is to figure out how many doors and drawers you’ll need, along with their measurements. Most of my cabinetry already had doors and drawer fronts, so I just used those measurements.
However, I built a custom corner cabinet so I measured the cabinet opening and added ½ inch on all sides.
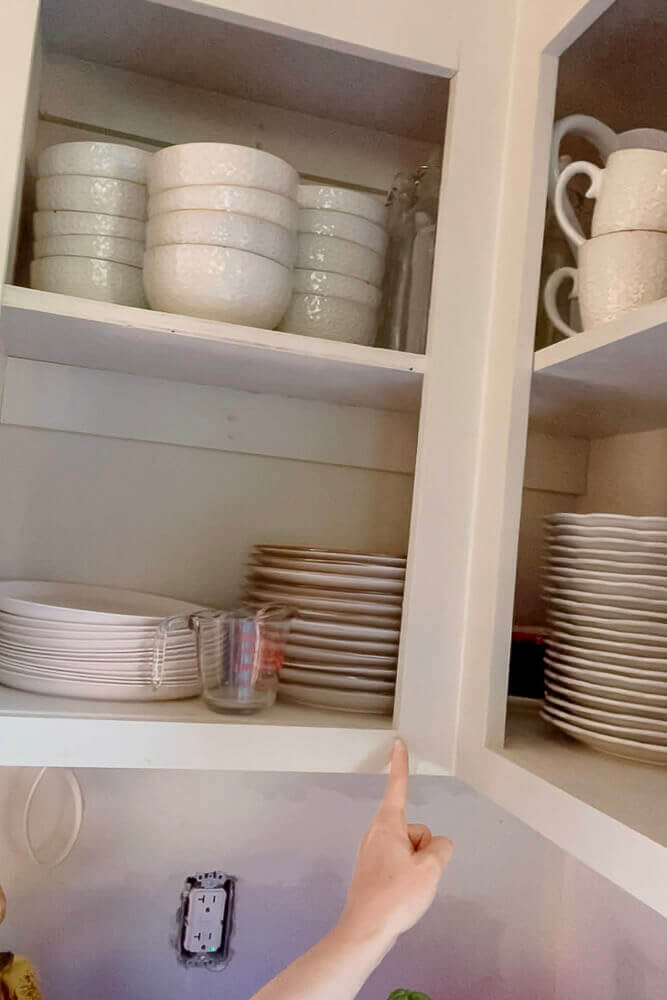
Why add the ½ inch? There are three types of cabinet doors: ½ inch overlay, inset, and full overlay. Most kitchen cabinet doors and drawers are ½ inch overlay, meaning the door is ½ inch larger than the cabinet opening. Here’s a handy guide with some visuals.
I measured the horizontal distance (16 inches) and the vertical distance (22 inches), which meant my final door size needed to be 16½ inches by 22½ inches. It was that simple.
I ordered 27 doors and 9 drawer fronts for my affordable kitchen remodel.
What Will I Receive in My Fast Cabinet Doors Order?
Delivery day feels like Christmas for us weirdo DIYers!
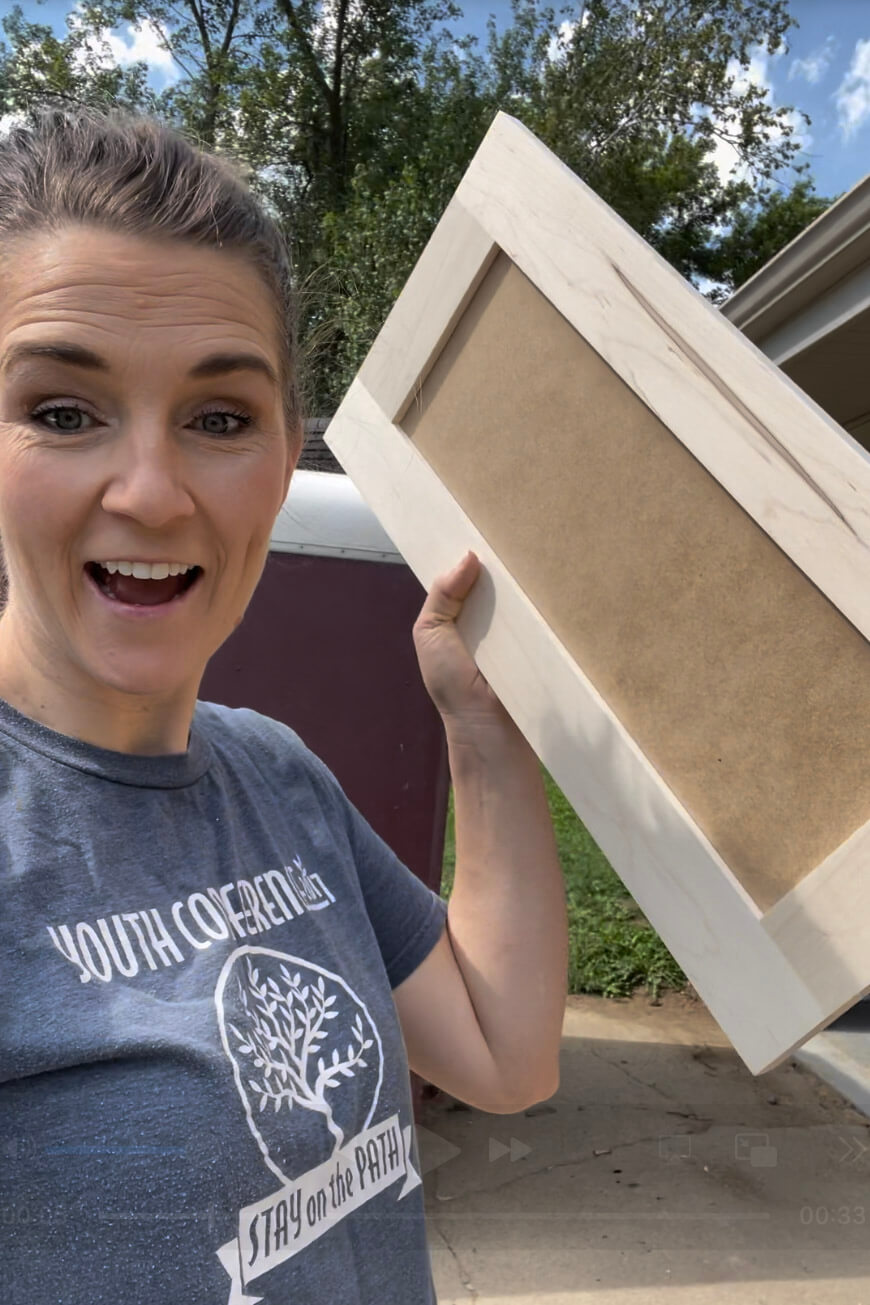
I chose unfinished, paint-grade shaker-style cabinet doors. They arrived pre-bored for inset soft-close hinges, which were also included. Fast Cabinet Doors truly is a one-stop-shop for an affordable kitchen remodel!
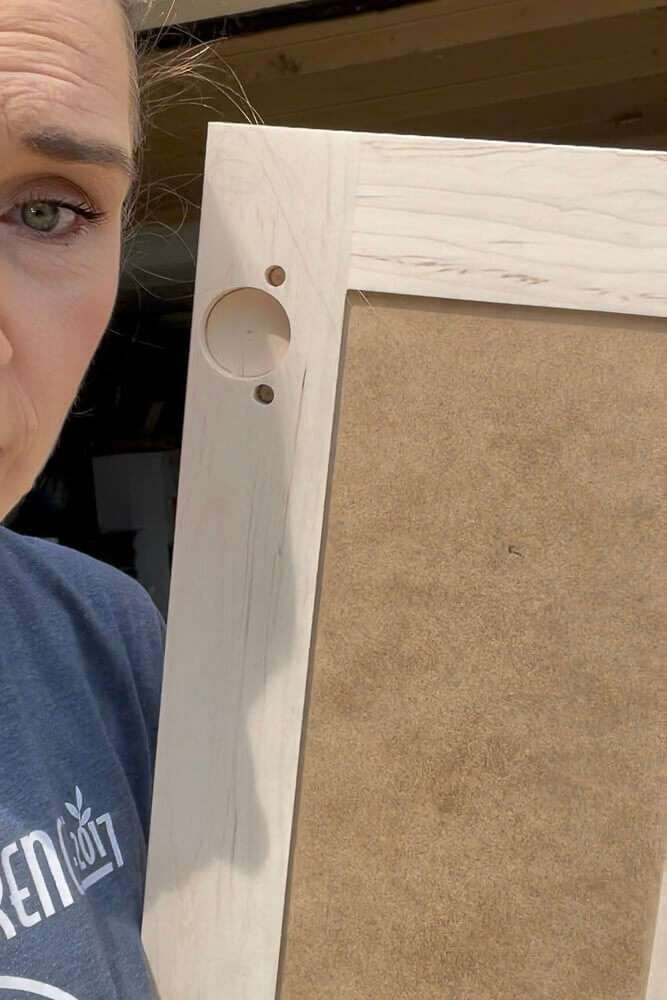
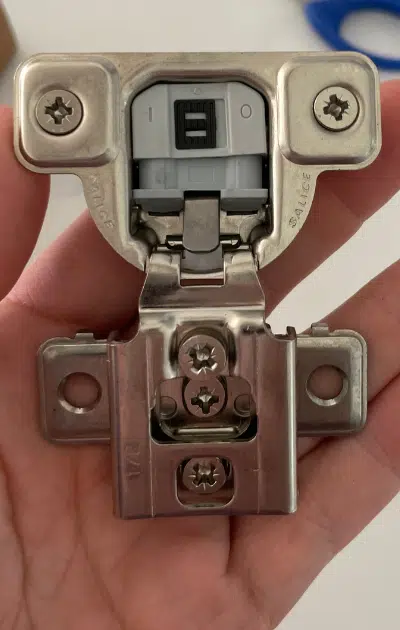
The Easiest Way To Paint Kitchen Cabinet Doors
After my DIY Christmas morning, it was time for paint prep—and here’s where your luck comes in. I’ve perfected my method for painting cabinet doors after many tries and tweaks. This time, I think I’ve found the best way.
First, I identified and matched up each door and drawer front to its correct location. Be sure to set them out in a way that won’t confuse you, making sure each piece is facing the right way. Your goal is to figure out the top and bottom of each one.
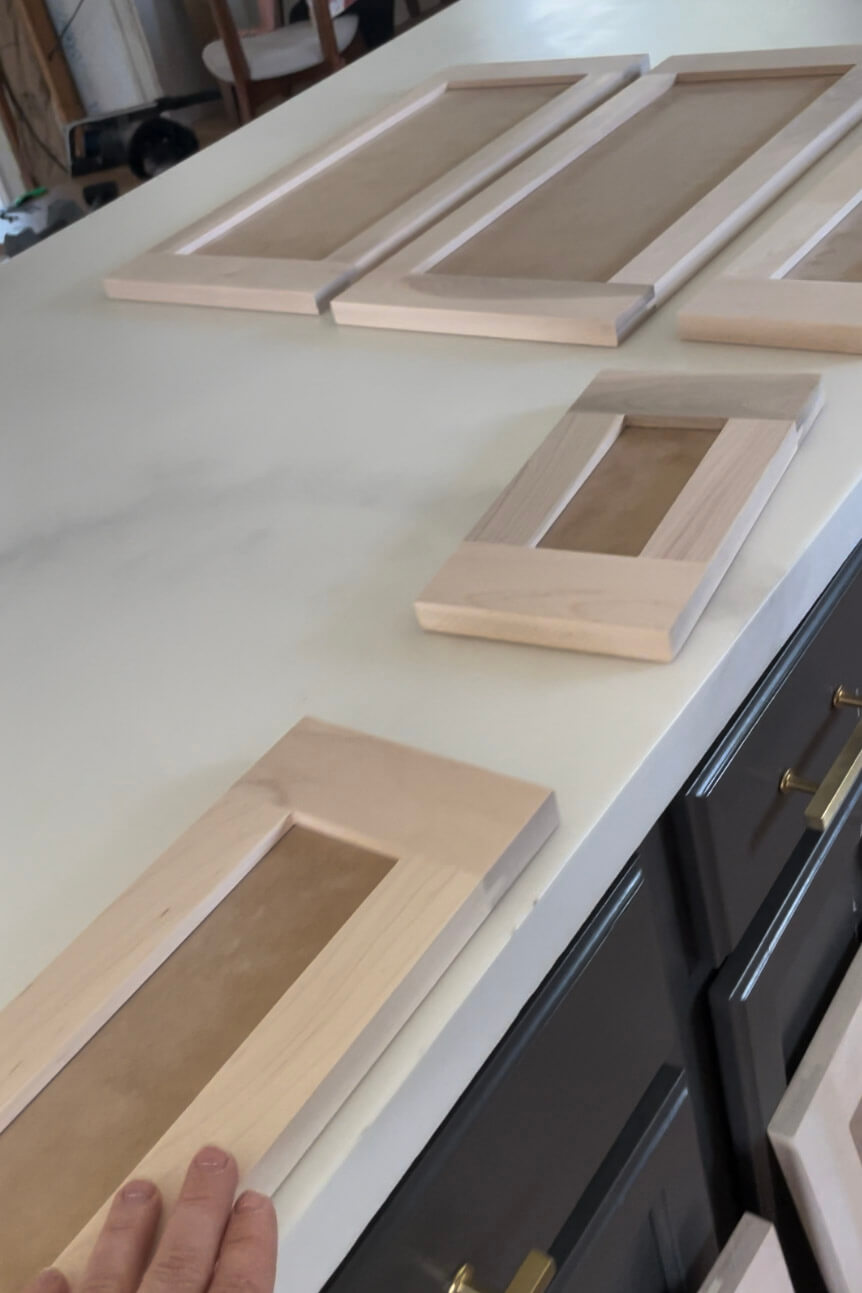
Next, I drilled small holes into the doors—on the bottom for lower cabinets and on the top for upper cabinets—so the holes would stay hidden. I twisted hooks into the holes, ensuring they were aligned for even hanging on my paint stand.
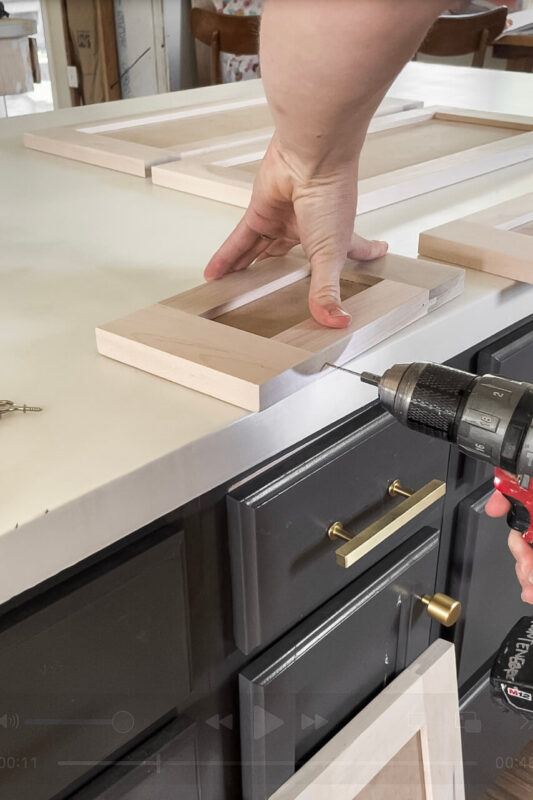
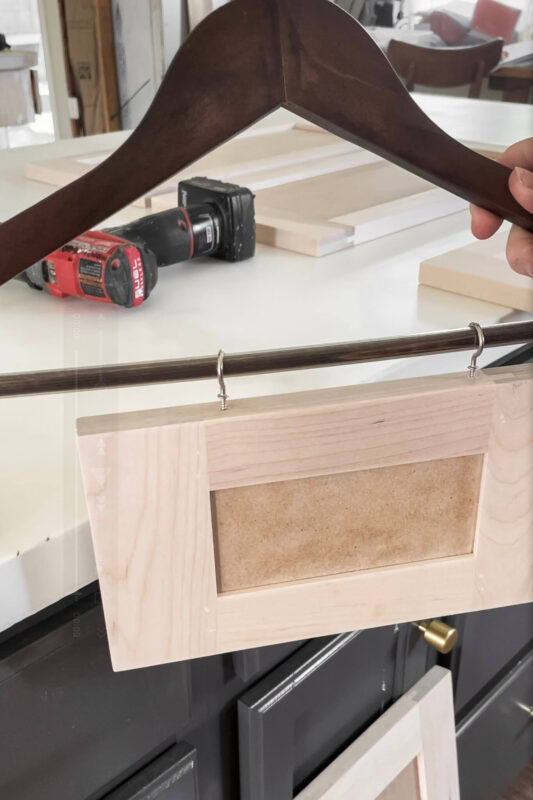
What Color Should I Paint my Kitchen Cabinets?
My go-to cabinetry color is usually Accessible Beige by Sherwin Williams—a perfect mix between white and beige. Since I love two-toned kitchens, I also created a custom color for the island. Sherwin Williams can help you create an exact match to mine if you take the below image to their store.
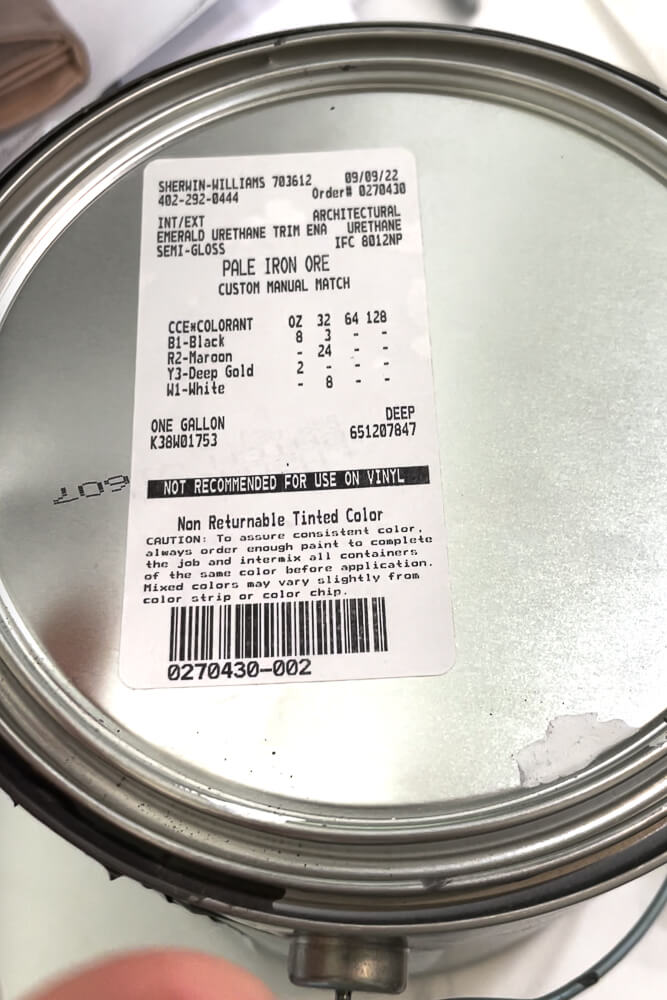
I painted the stock cabinets a few months before I ordered my new doors to test my color choices, and I was sold. You can see how basic the Home Depot cabinet doors are, but painting them did help a bit.
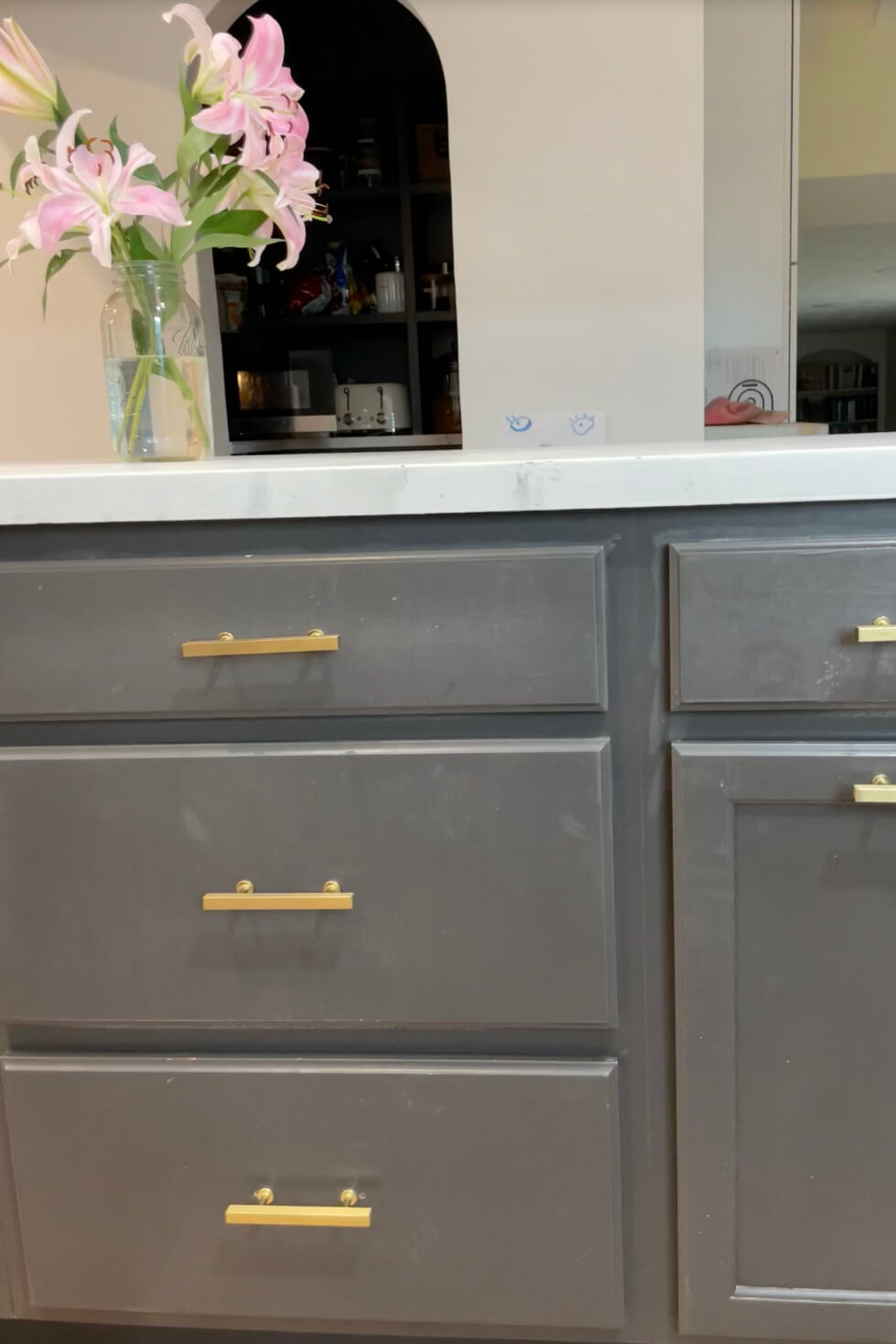
Fast Cabinet Doors also offers paint options if you don’t want to paint the doors yourself. If a painted kitchen isn’t your style, they provide doors in over 35 wood species and hundreds of design options. Definitely look into them if you’re doing your own affordable kitchen remodel.
What’s the Best Way to Paint Cabinet Doors?
Okay, here’s the secret sauce.
When painting, I highly recommend investing in a paint sprayer—I’ve linked my favorite. I also used a spray tent to prevent overspray and set up a DIY stand for hanging the doors. By hanging the doors on screws on the stand, I’m able to spray both sides without waiting for one side to dry before continuing.
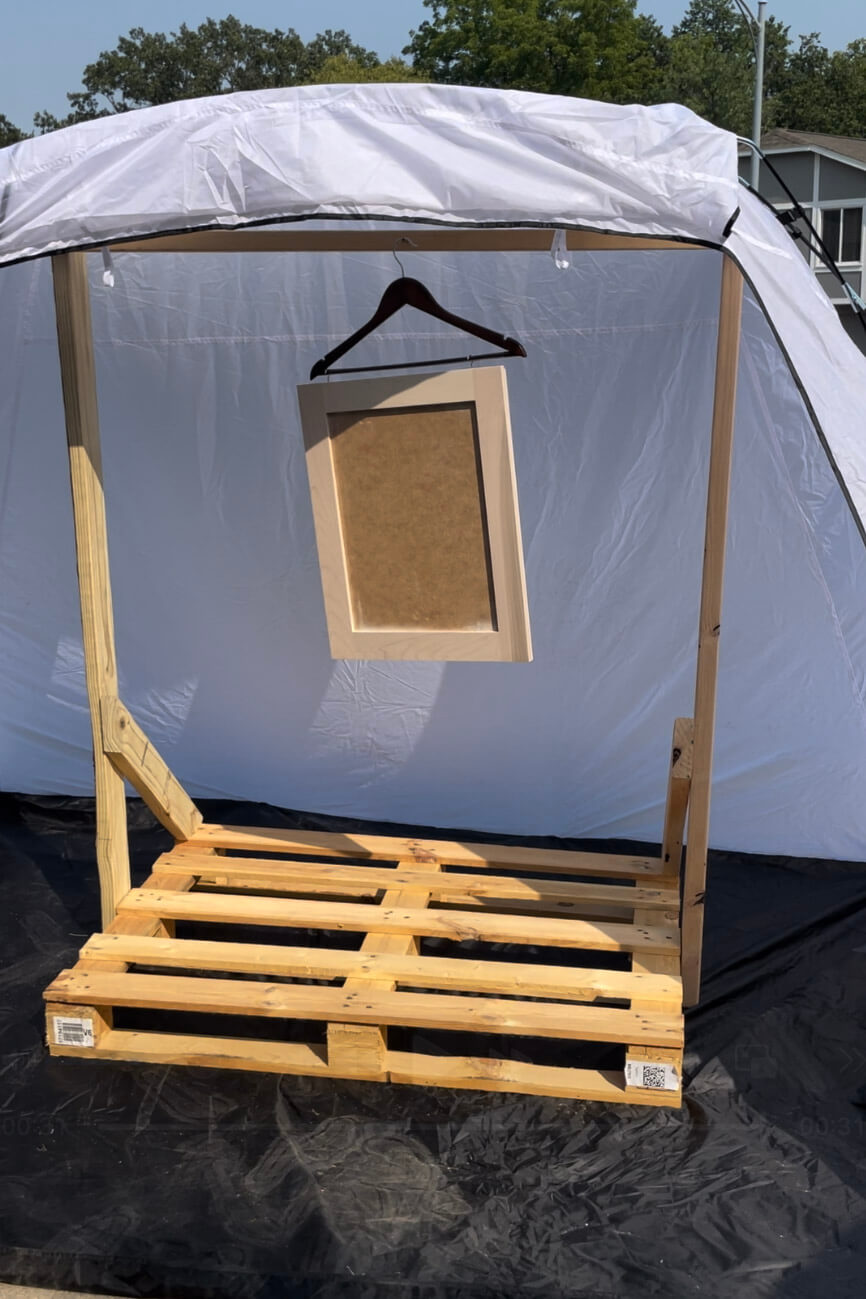
If you don’t want to build a stand, which why would you, you can hang the doors on a sturdy rod between two ladders, which works great. Yet another way to keep the costs down in your affordable kitchen remodel.
I always start with BIN Zinsser Primer.
Here’s my process for a smooth, professional finish:
- Primer first, always—skipping it will lead to regret!
- Test your sprayer on cardboard or scrap wood to ensure the paint flows smoothly and settings are correct.
- Start and stop the spray off the doors to prevent splatters. Keep the sprayer moving, and never start or stop while you’re on the wood to avoid drips.
- Begin with a quick coat on the edges, then spray at an angle to reach under the lip. Work from top to bottom, side to side.
- Rotate the hanger and spray the other side.
After priming, I hung the doors on a rod in the garage and let them dry overnight.
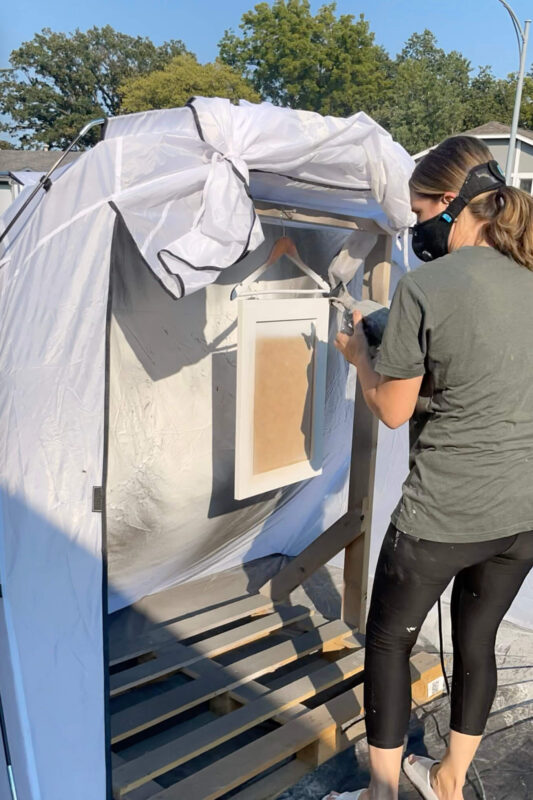
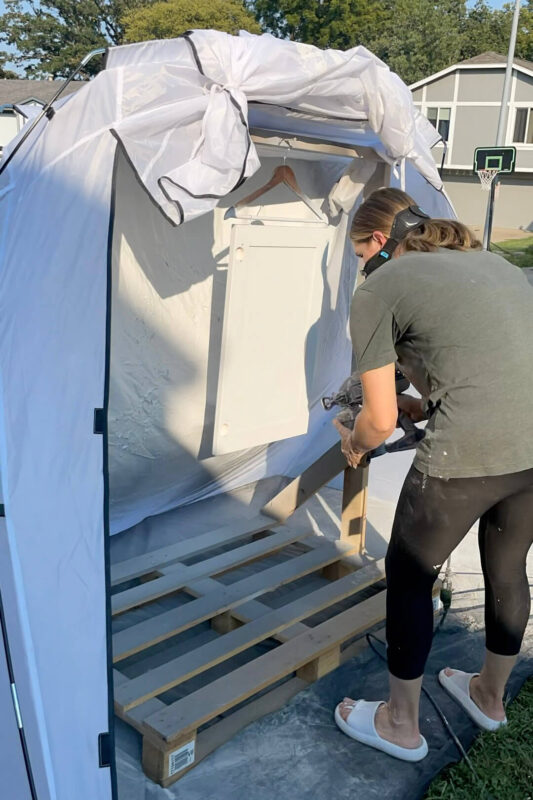
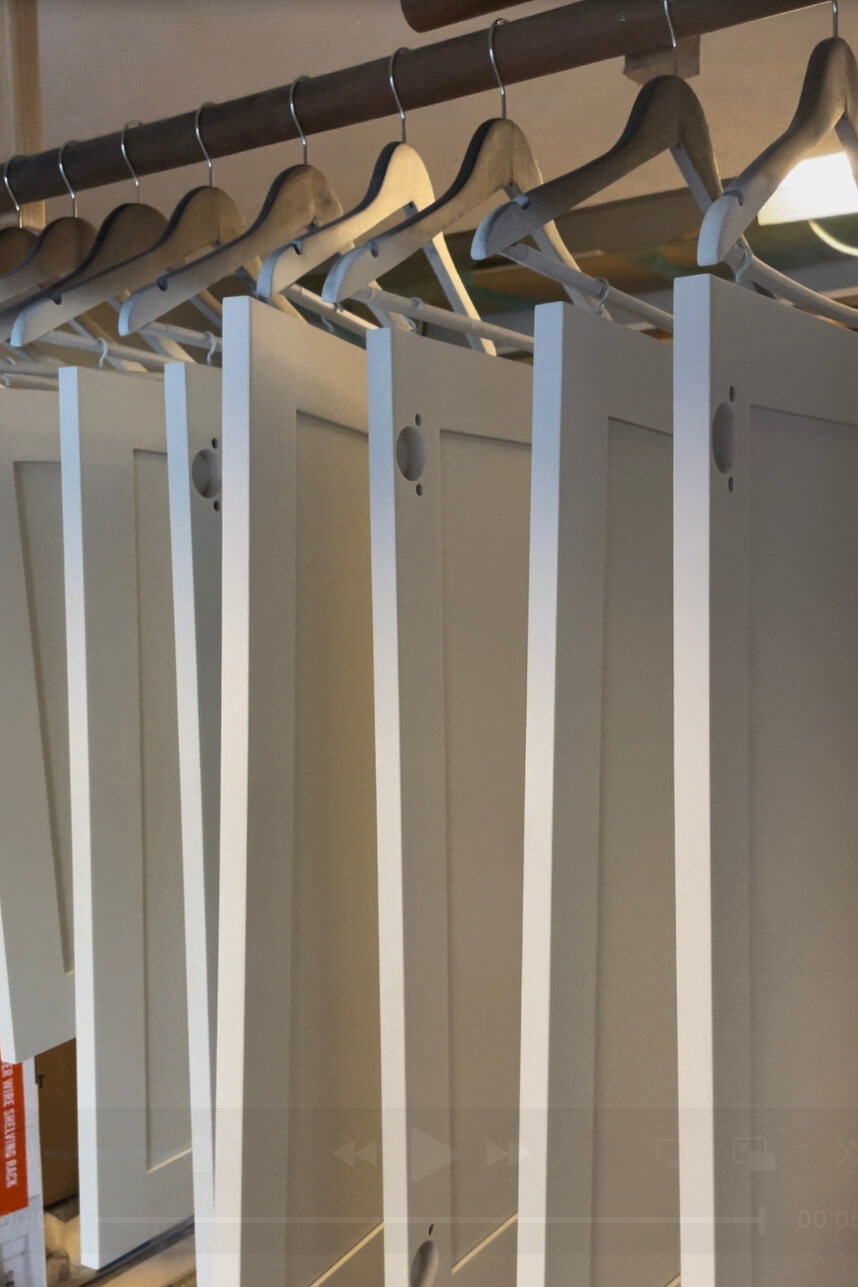
The next day, I used a 180-grit sanding sponge to lightly sand the primer. Primer often leaves a bit of texture, and a light sanding helps remove any bumps or imperfections. Then I used an air compressor to blow off the dust, but a tack cloth works just as well to ensure the wood is clean.
Next up in my affordable kitchen remodel, I applied the final color using the same spray method and hung the doors to dry overnight.
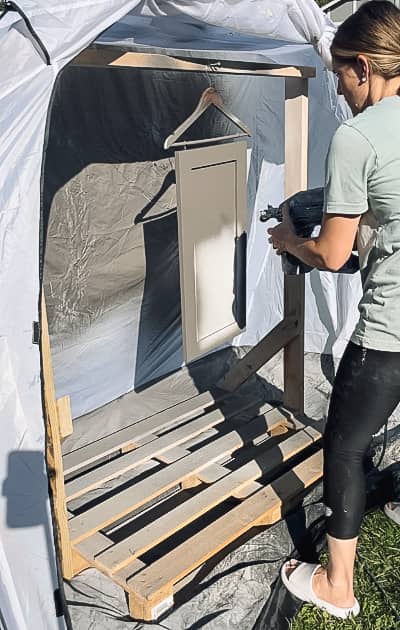
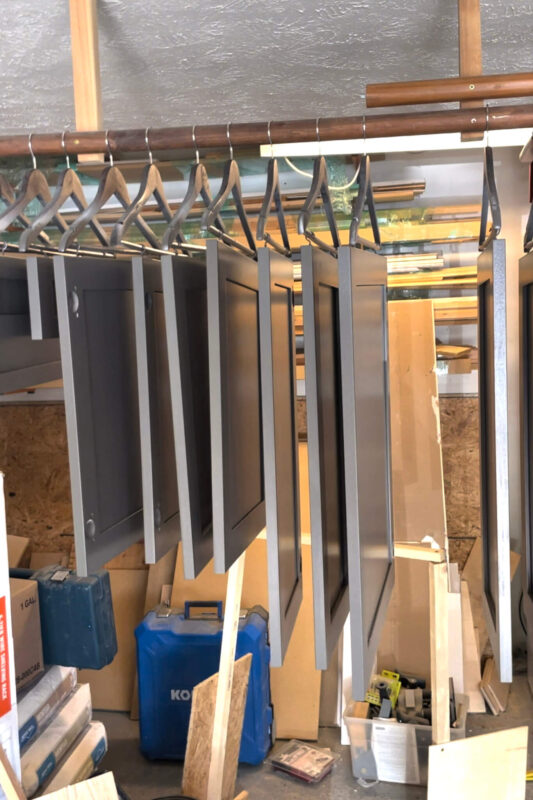
The following morning, I checked the doors and a few had minor drips or imperfections, but nothing major.
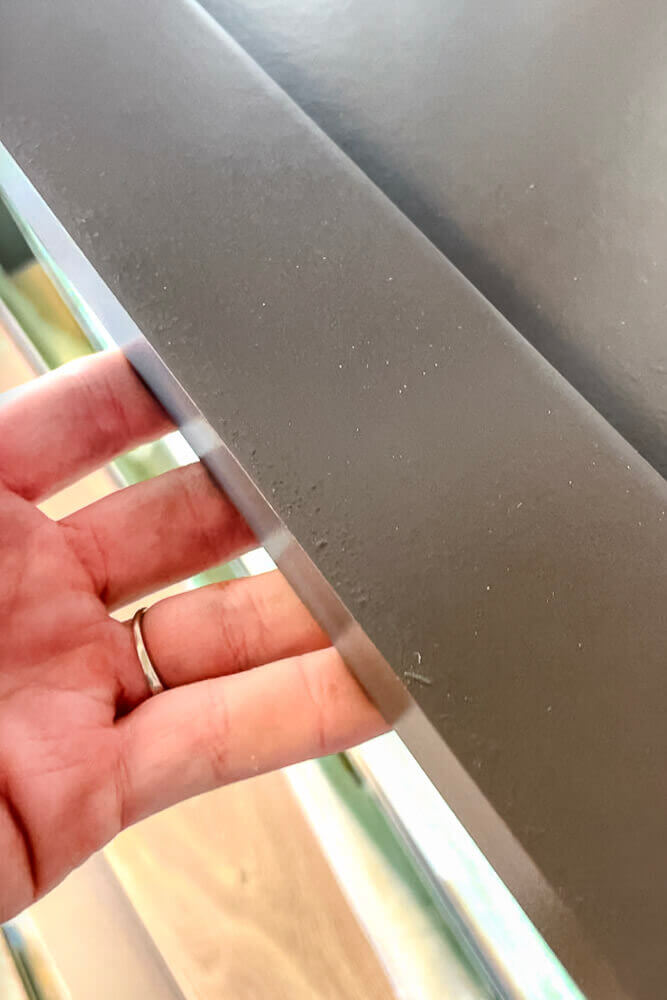
I lightly sanded those areas, just until the surface was smooth—being careful not to remove too much paint.
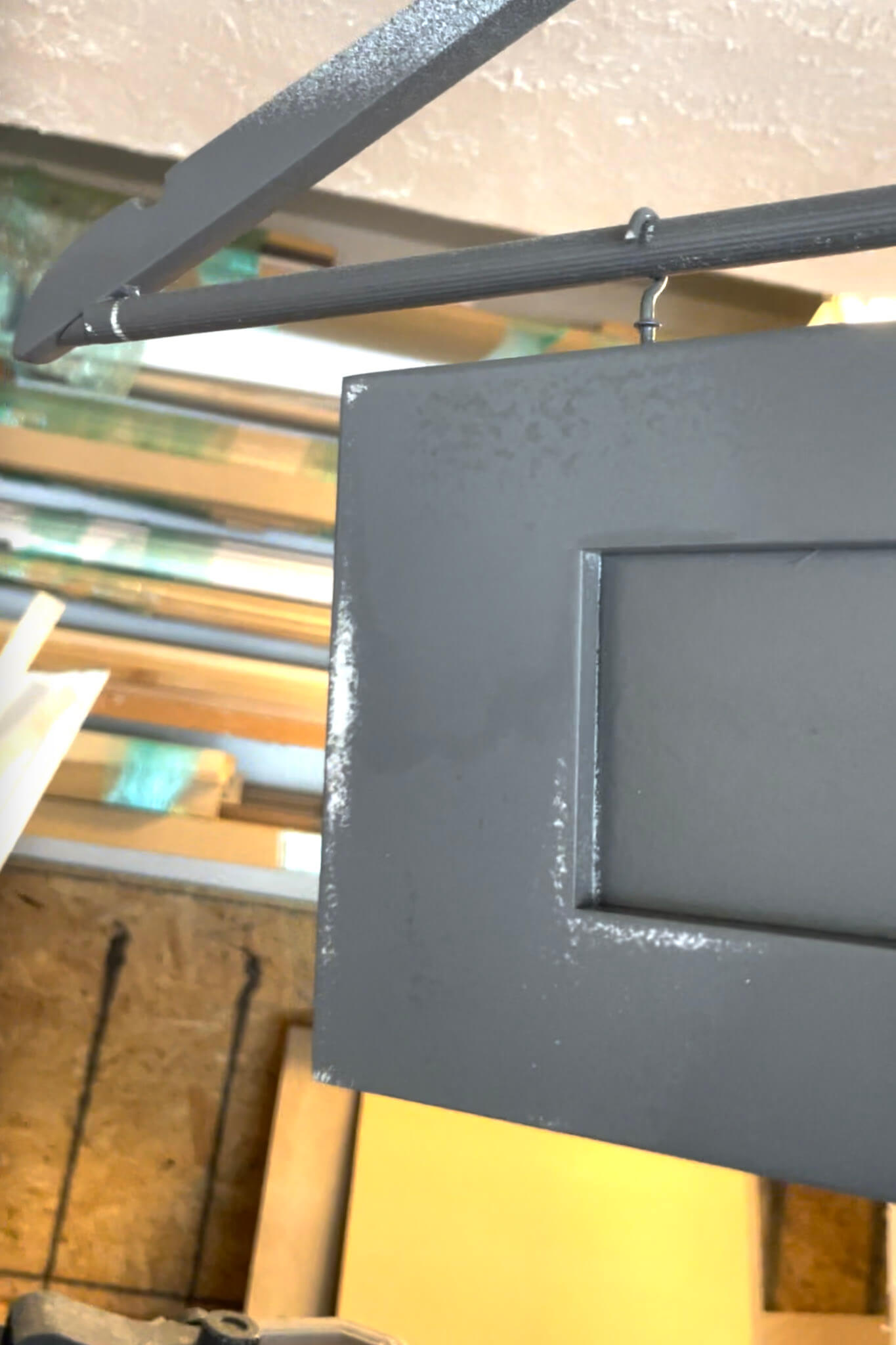
After blowing off the dust, I sprayed a very light coat over the sanded areas. The result was flawless! Just look at the finish I achieved with one coat of paint in my affordable kitchen remodel!
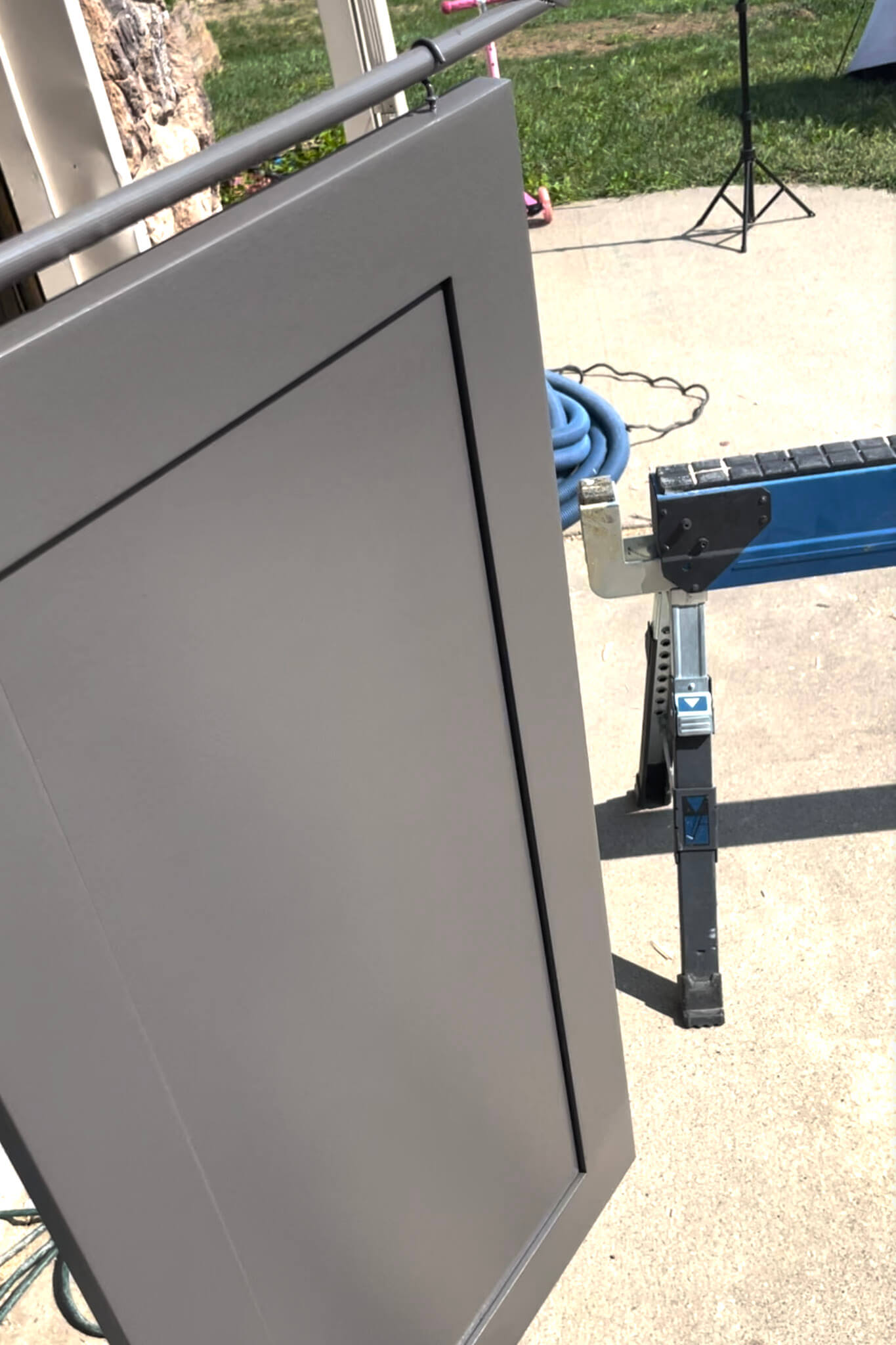
If you think using a paint sprayer is intimidating, check out this YouTube video and it’ll change your mind.
Attaching My Affordable Kitchen Cabinet Doors
Attaching the doors is simple and might be easier with a second set of hands, though I managed it alone. The soft-close hinges fit snugly into the pre-bored holes, and the hinges were then screwed into the cabinets.
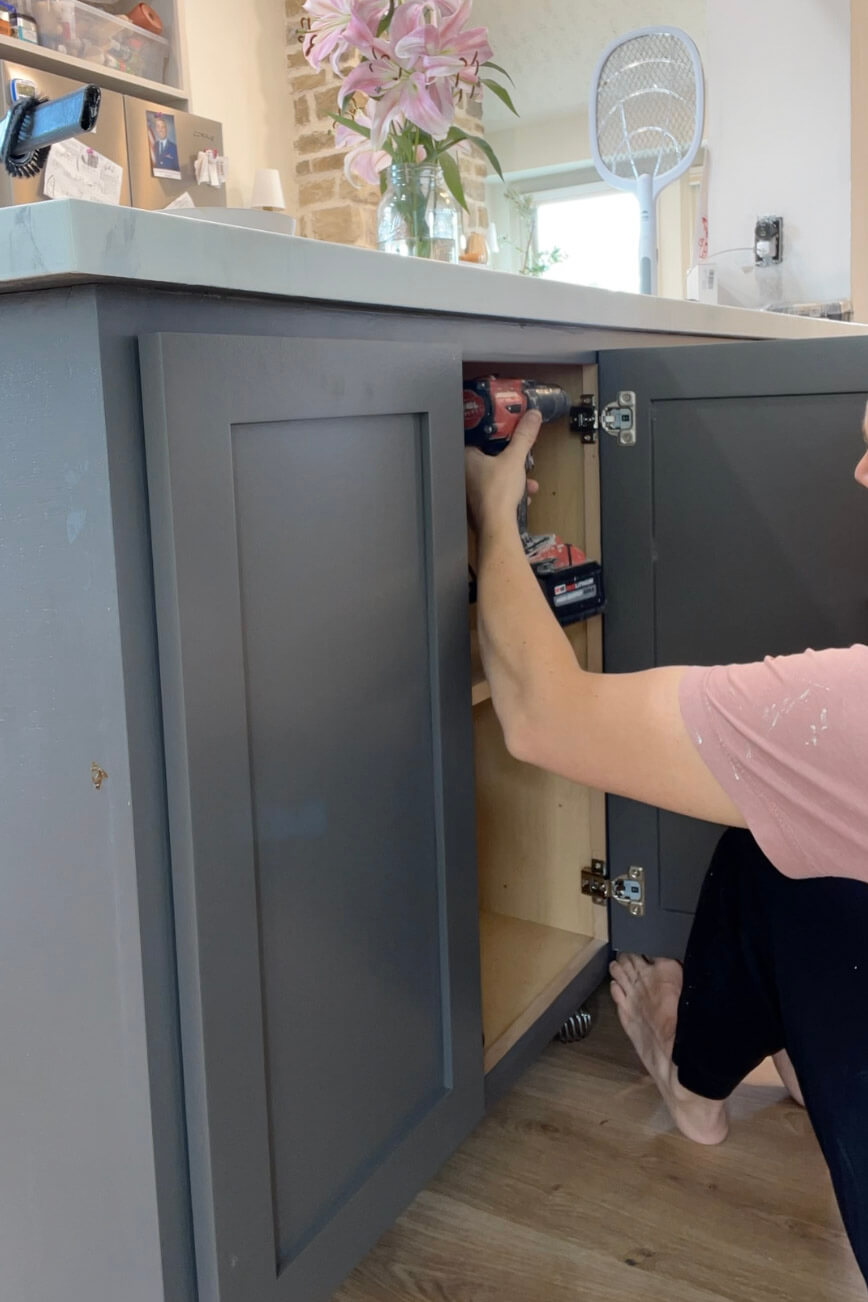
Attaching My Affordable Kitchen Cabinet Drawer Fronts
For the drawer fronts in my affordable kitchen remodel, I lined them up with the edge of a door below, using a level to ensure they were perfectly straight. I temporarily secured the fronts with two brad nails, placing the nails where the hardware would later cover the holes to avoid using wood filler.
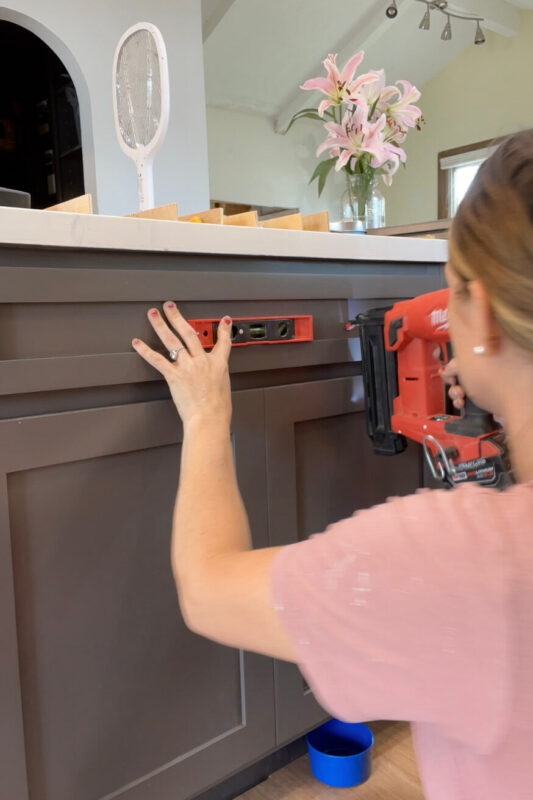
From the back of the drawer front, I screwed in two screws on each side of the thickest part of the drawer front, like the frame around a shaker door. I made sure the screws were positioned so they wouldn’t poke through. Once secured, I removed the un-needed nails from the back.
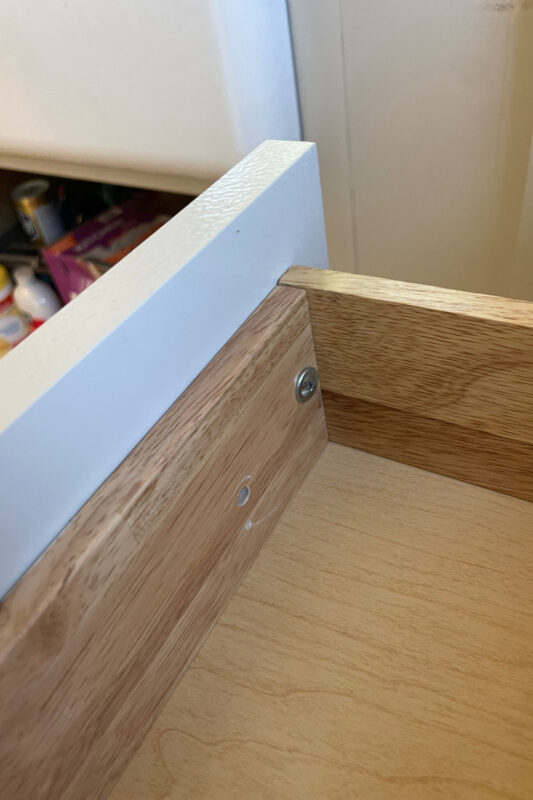
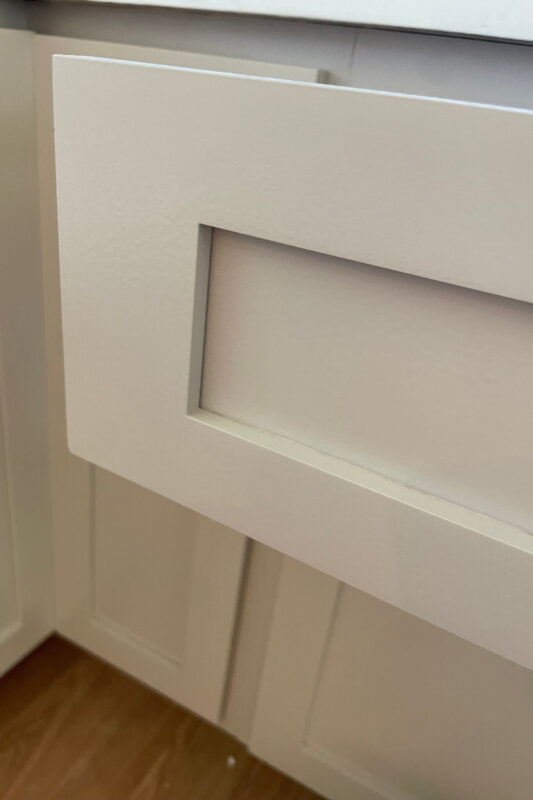
Finally, I attached the hardware, which was a simple process. For the drawers, I just inserted screws into the preexisting holes. You can see where one nail hole wasn’t covered by the hardware, but I’ll touch that up with a bit of paint.
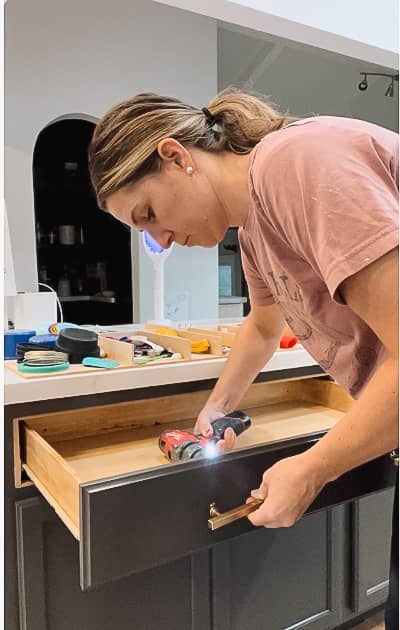
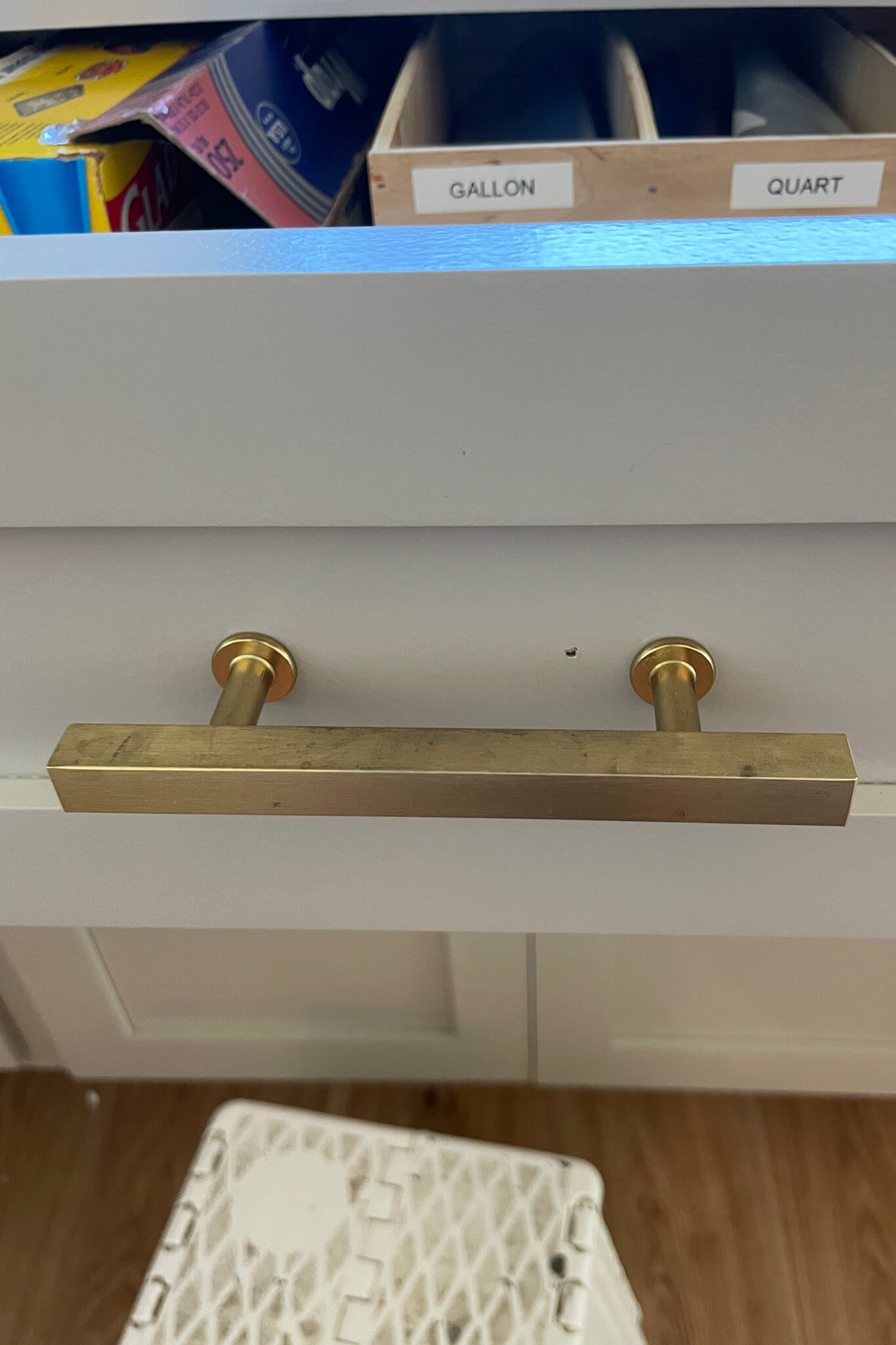
I didn’t use any fancy hardware installation tools—just a tape ruler, pencil, and my own judgment. Because this is an affordable kitchen remodel, I decided to just use knobs, so I didn’t have to worry about alignment
How I Fixed The Rough Areas On The Cabinets
The side of my cabinet was rough plywood, and after painting it with a foam roller, it still looked uneven.
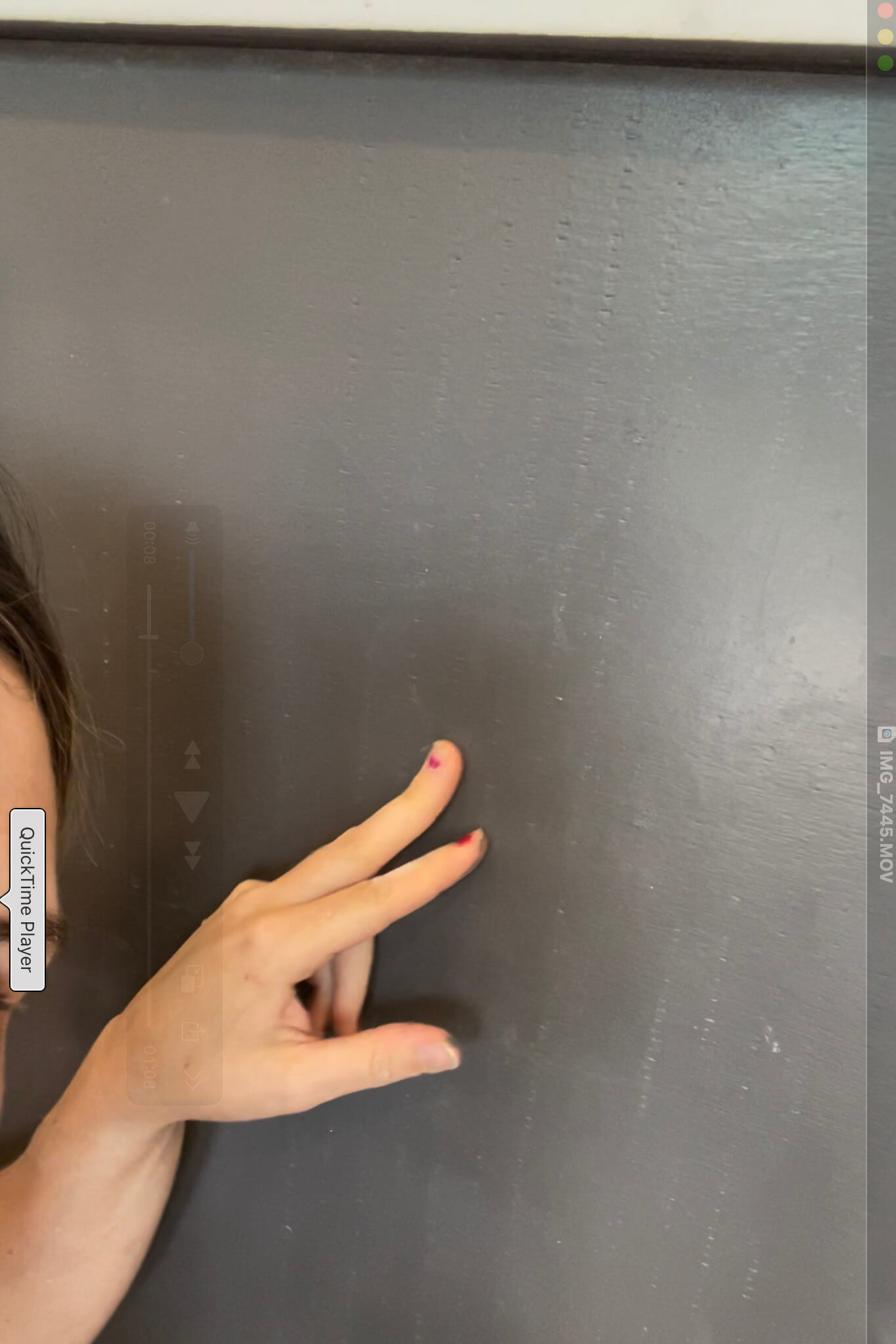
My secret weapon to fix that is stinky, messy, but incredibly effective—Bondo. I’ll never go back to wood filler again. I mixed up some Bondo and, using a putty knife, spread it across the entire side, making sure to push it into every hole and groove. I let it dry, gave it a decent all over sanding, and rolled on the paint. The results were amazing! My affordable kitchen remodel is almost done!
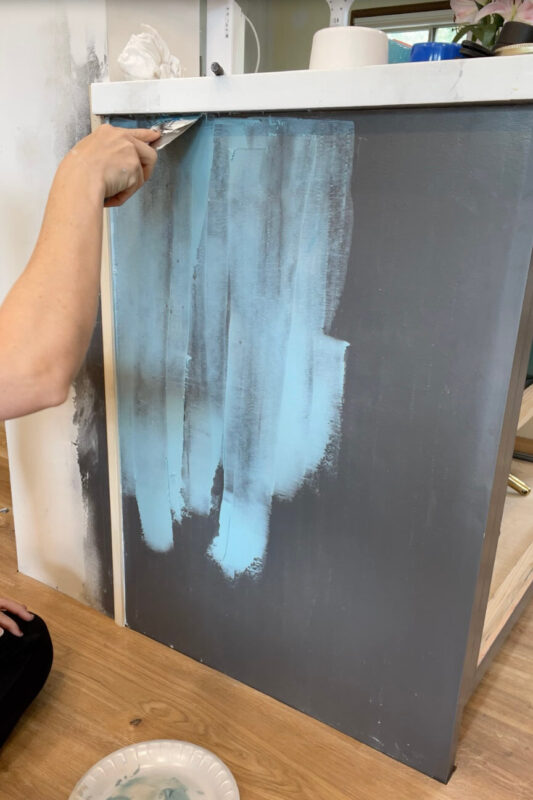
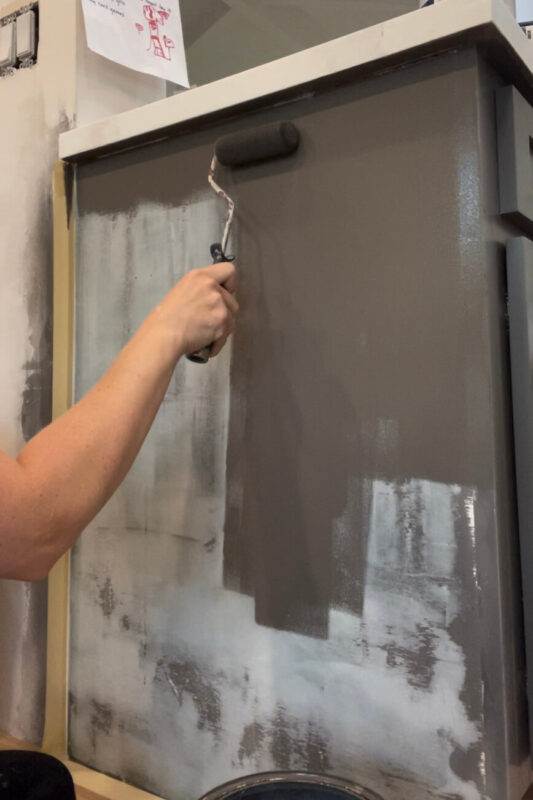
I also had a gap between my wall and cabinet, so I nailed up a strip of shoe molding to cover the crease and painted it the color of the wall, not the cabinet because that would have looked funky.
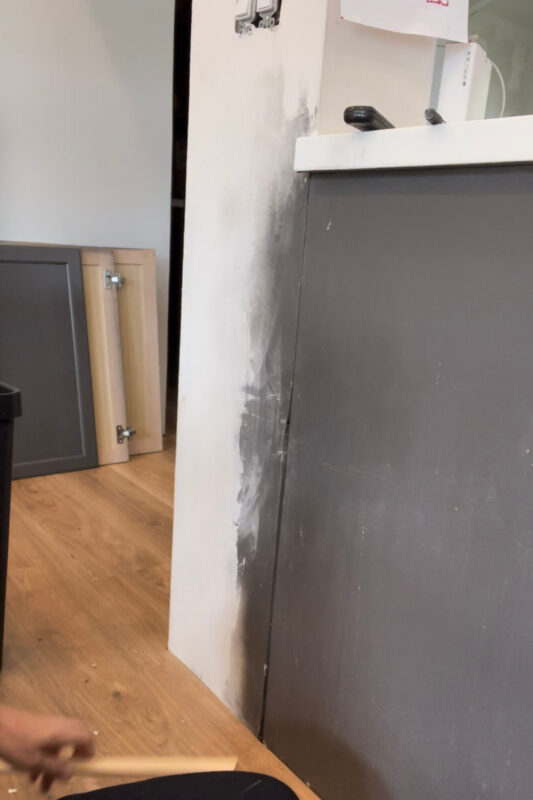
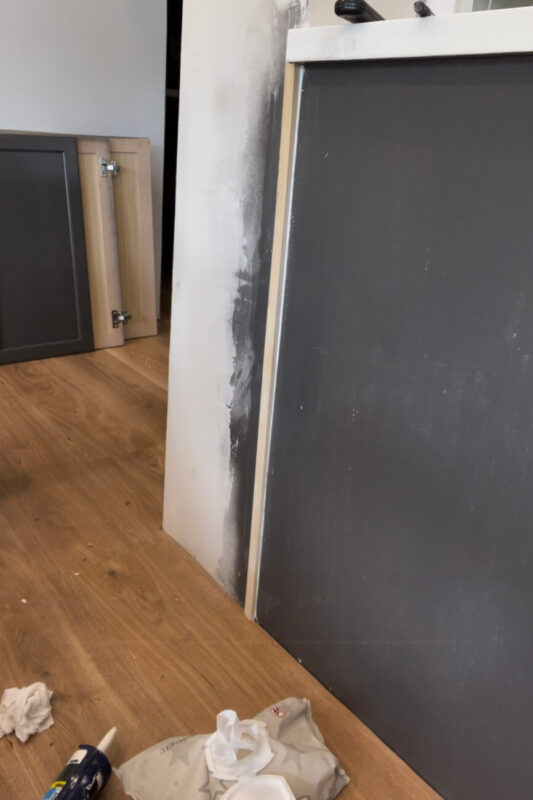
The Big Reveal!
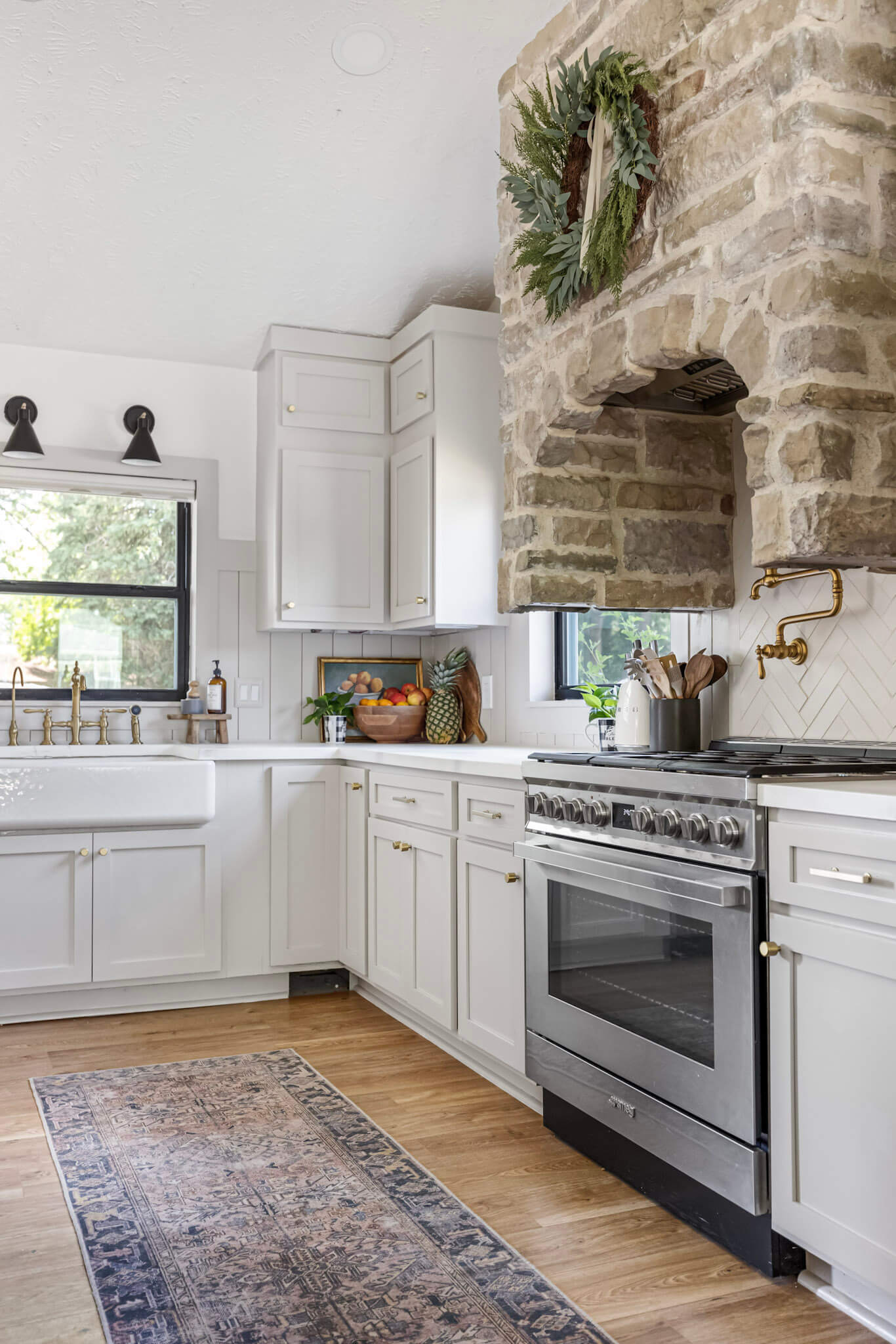
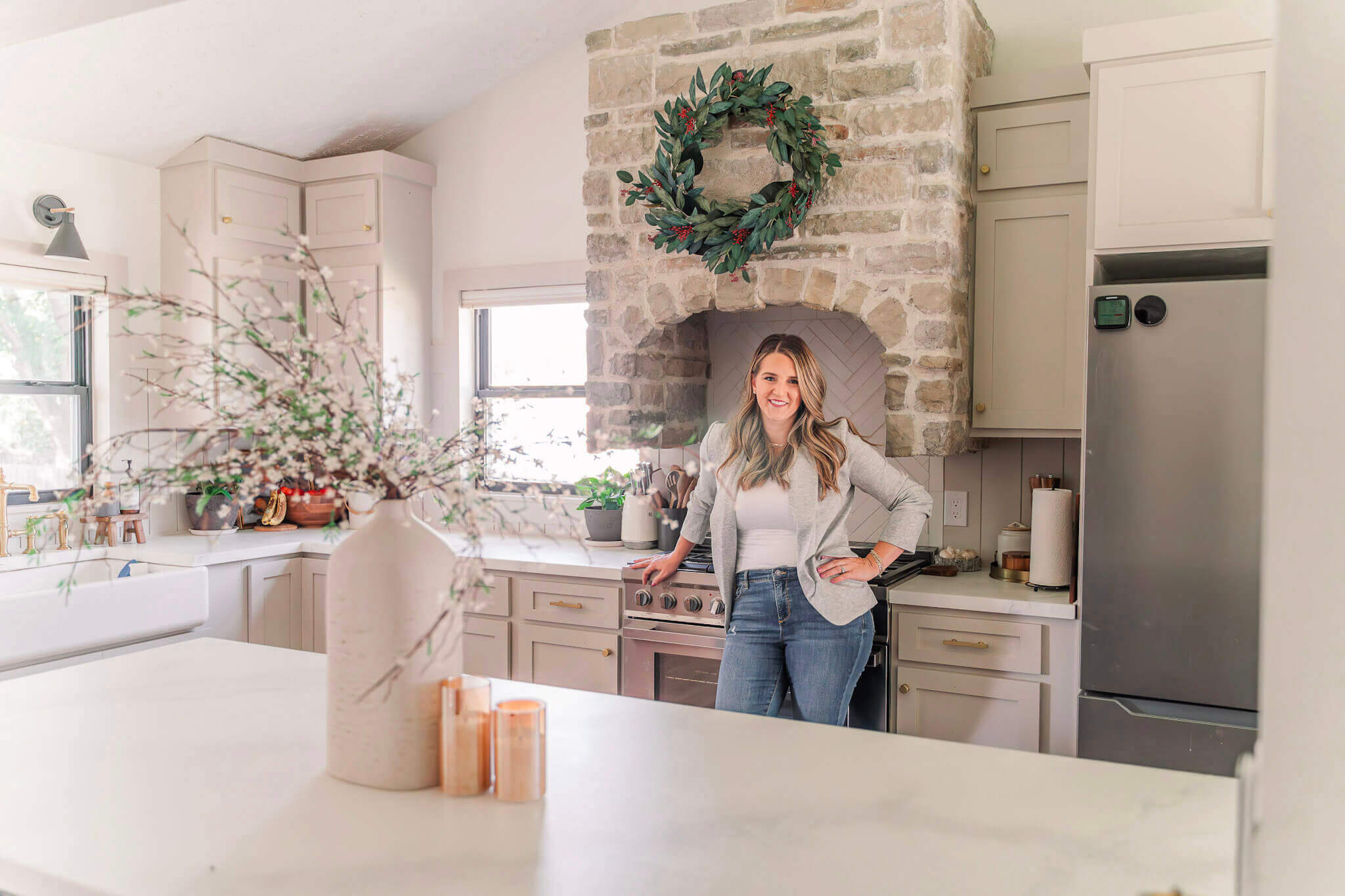
New doors from Fast Cabinet Doors were an easy and inexpensive way to achieve an affordable kitchen remodel as well as a beautiful upgrade to our existing cabinetry. If your cabinets are in good shape, and you’re okay with the layout, seriously consider just refacing them. Honestly, everyone will think they’re brand new!
If you’re a visual learner, all of my stories for my projects can be found in my highlights on my Instagram account @crystelmontenegrohome.
Please leave a comment and let me know if you’ve ever attempted to re-face your kitchen cabinets. I’d love to hear what worked for you, and what you wish you’d have known.

I love, love your kitchen! Would you happen to have a more detailed video/post about your cabinet upper cubbies that you built? I have 12 ft space above my cabinets that I want to fill in but thought it was too small to add open shelving and do crown but you’ve done it and with the flat molding that I wanted to do which looks awesome and not scrunched up like I thought it would at all.
If you check out my instagram account, I have everything about my kitchen cabinets saved to several highlights.
https://www.instagram.com/crystelmontenegrohome/?hl=en