This laundry room makeover is sponsored by The Home Depot. This post includes affiliate links.
Have you ever seen a before picture where you think “good luck because that’s not even a room.”? This is one of those before pictures.
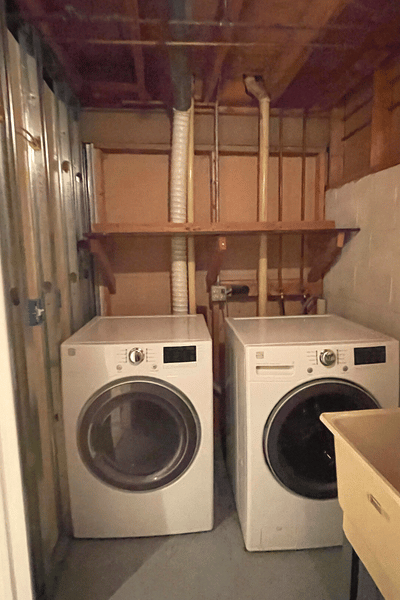
Technically, this is my laundry room. Well, maybe saying “room” is too generous; spooky, dreary hovel is more fitting. Thankfully, Home Depot generously offered to help me turn this scary corner into a beautiful, functioning laundry room.
Washer and Dryer
- Samsung Stainless Steel Bespoke 5.3 cu. Washing Machine
- Samsung Stainless Steel Bespoke 7.6 cu. Dryer
Materials
- Mold/Moisture Resistant Drywall
- Washing Machine Drain Pan
- Metal Corner Bead for Drywall
- Washing Machine Outlet Box
- GFCI Outlet
- Mold Resistant Drywall Tape
- Joint Compound
- 1 x 12 inch Poplar Board
- Wood Glue
- Liquid Nails
- Utility Sink
- Pull-Out Faucet
- Drop Ceiling Tiles
- Drop Ceiling Installation Kit
- Table Saw
- Miter Saw
- Drill
- Tile Saw
- Wicker Storage Baskets
- 3 Piece Glass Canisters
- Laundry Soap Dispenser
Decor
Deciding on the Design
When determining my design for the space I literally built it around the coolest washer and dryer ever.
We got the Stackable Samsung Bespoke Washer and Dryer from the Home Depot which are the fanciest, highest tech appliances we have ever owned. These babies are the real deal, I tell ya.
This washer and dryer has a speed cycle that will wash a normal load of laundry in under 28 minutes, and combine that with the dryer speed cycle and you’ve got yourself a fully washed and dried load of laundry done in under an hour.
It can be hooked up to Wi-Fi, which means you can receive notifications on your phone when the cycle is done. (Yes, please!)
Also, this washer has a 5.3 cu capacity drum which means you can wash a REALLY BIG LOAD if you want.
The only function I am waiting patiently for someone to invent is the function that switches my laundry from wash to dry for me, then folds each garment neatly or hangs them up in my closet. Or do they have robots that do that? I’ll have to do some googling.
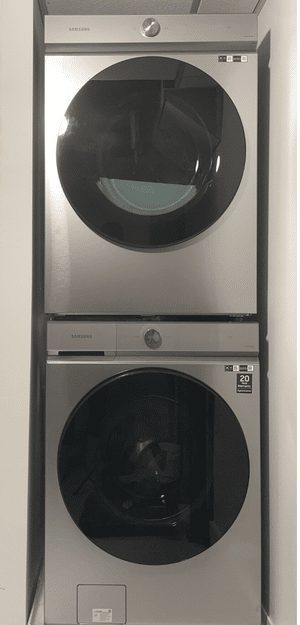
I chose the stackable units to maximize the space we had, and I really wanted it next to a utility sink. Not for laundry, no. That’s what my washer and dryer are for! I wanted one for cleaning out my paint sprayers.
I also decided to build a wall on the one side of the washer and dryer to finish off the sides nicely but also to allow me to tile all 3 sides around the utility sink for easy cleaning.
This made it a little bit tricky to install the washer and dryer, but we were able to swap out the shorter gas vent hose and electrical cords for longer ones. That allowed us to hook them up while they were slid out, then slide them back into their places.
Another alternative to swapping out cords would be sliding them into their places first, and then cutting a hole in the wall behind to hook them up, but that would have required more drywall repair.
Getting the laundry room ready for drywall
When we bought our house in Nebraska, the basement was unfinished. It’s nice sometimes to have access to the plumbing and electrical, and in the case of our laundry room, we needed to move some pipes around. Enter Grandpa. Grandpa is my father-in-law who happens to be a contractor. He loves us enough to stay for a few weeks to help us finish up some projects. I’m pregnant and tired, and he took pity on me. We love you Grandpa!

Grandpa spent the first day reconfiguring the plumbing and electrical. He installed hook ups for our washer and dryer, and a GFCI outlet next to where our sink will be installed.

I wanted floating shelves above our sink, so he screwed a few pieces of horizontal 2x4s into the studs to help me when it comes time to attach the shelves.
We wanted to separate the washer and dryer area from the sink area, so Grandpa built a wall like it was no big deal. Then it came time to cover all his hard work with a mold and moisture resistant drywall. And then, just as quickly, he taped, applied the mud, and boom, we had a purple laundry room.
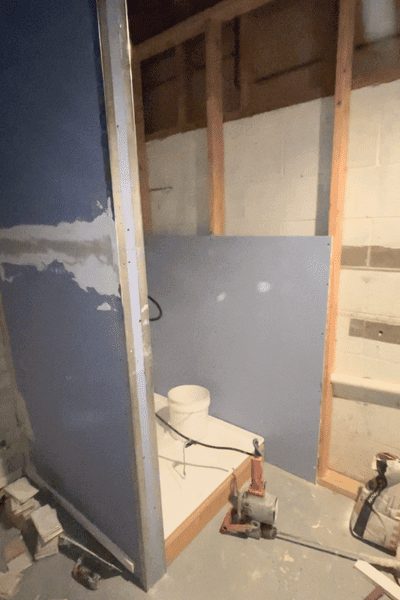
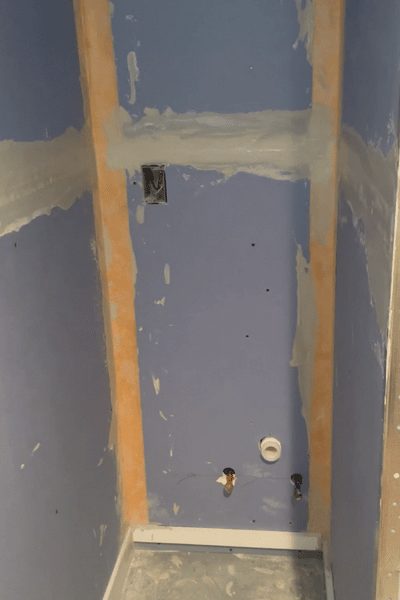
Finally, Grandpa took a nap, but not a long one because we’re only about 1/3 of the way through the project.
It’s finally looking like a room!
Next up we primed and painted the walls that would be surrounding the washer and dryer. Check out his two- handed technique! So talented, so efficient that grandpa is.
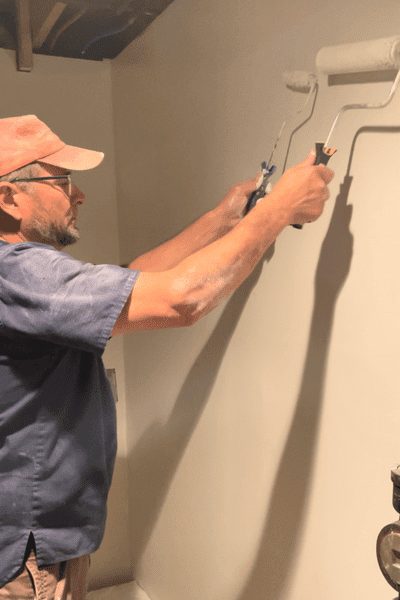
We’re finally ready to close the area up and stop looking at PVC piping above our heads. Drop ceilings are fairly common in basements. They’re a quick and easy way cover up infrastructure, while still allowing access to all the plumbing and wires above the tiles.
Although I will admit, when we first moved in I couldn’t wait to change that drop ceiling into a drywall ceiling… until we remodeled our kitchen. The drop ceiling was actually a dream come true because we could access everything we needed for the electrical and plumbing by simply popping a tile out, fixing what we needed to fix, and then back in it goes.
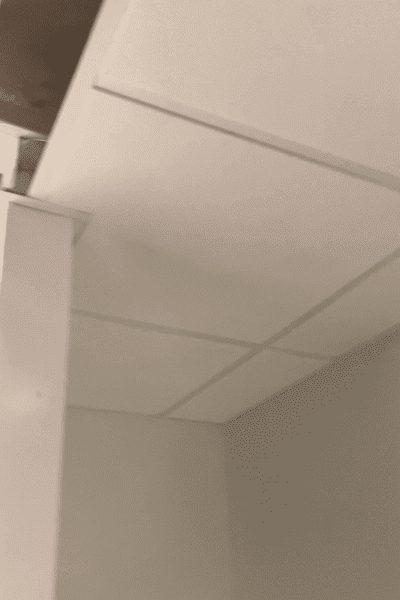
No drywall patching necessary.
It’s nice to see this corner start to look like an actual room!
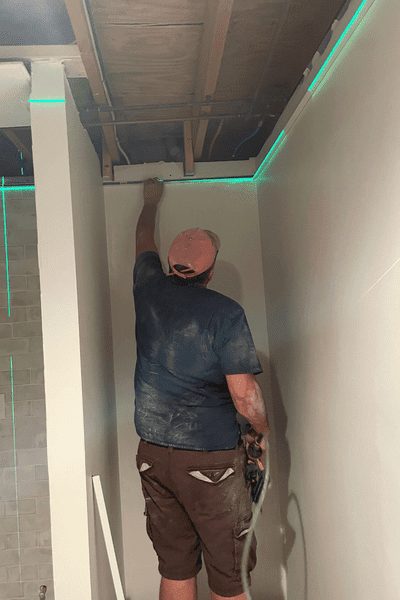
How we’re preventing water damage
This platform was built to raise the washing machine off the floor. The pan will sit on top of the platform, and we’ll drill a hole in the back of the pan. That way, if the washing machine leaks, the water will go right into a drain, rather than all over our laundry room floor.
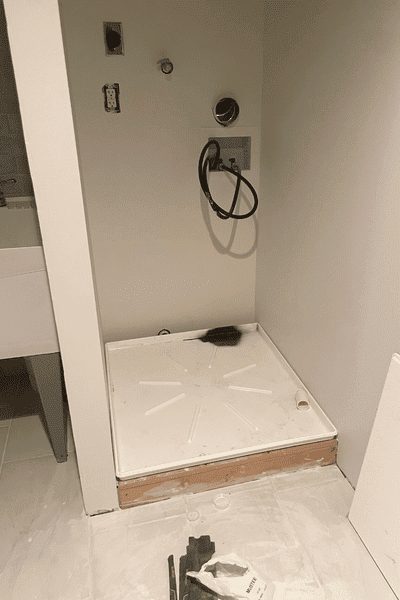
This utility sink fits perfectly. It’s a great size for this space. I specifically wanted it to be off center because I want to add a small countertop on the left wall to have just a little counters pace for when I wash my paint sprayers out. Trust me. Even a little counter space is better than none.
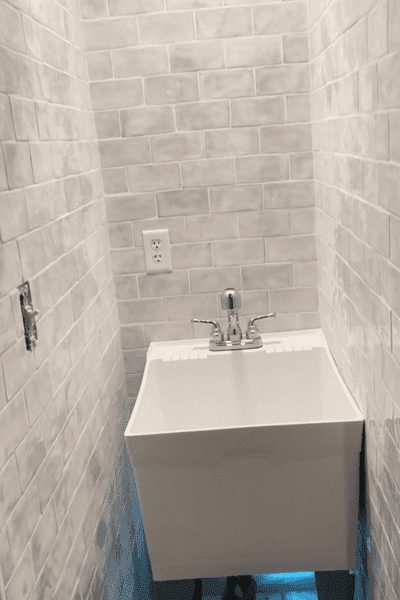
Time for the floating shelves
For the floating shelves, I took a 1 x 12 inch poplar board from Home Depot and cut it in equal sections to fit above my sink. Then I spread wood glue all over one side of a board and stacked another board on top. This helps to add thickness to the shelf. Lastly, I clamped the two boards together for several hours. Wood glue is even stronger than nails, so these two boards are now basically one.
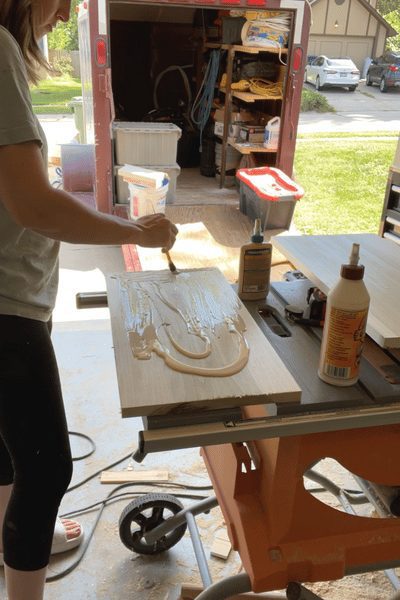
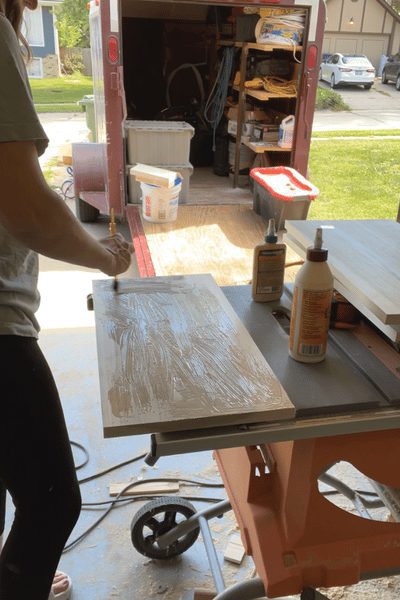
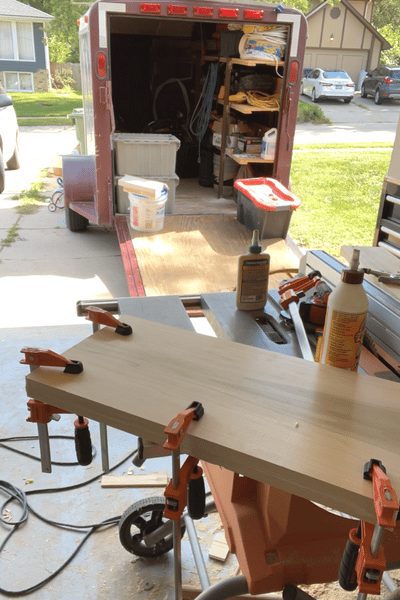
After I gave the boards a good sanding, followed by some stain, it was finally time to install.
We screwed brackets into the tile above the sink. Next, Grandpa marked where on the back of the floating shelf we needed to bore some holes. You have to make sure the holes you drill are exactly straight into the board or your shelf won’t sit right. I made sure grandpa stayed plumb while he made sure he didn’t go too far forward or backward with the drill bit.
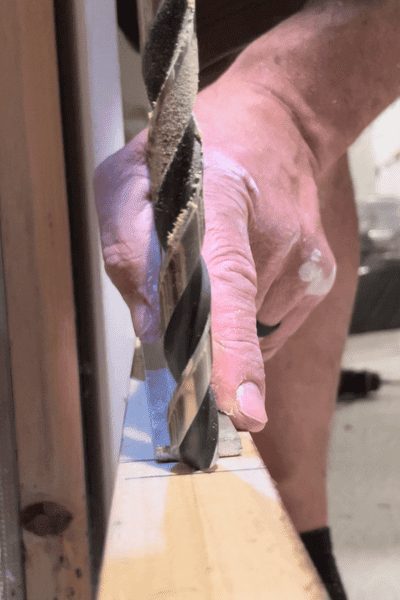
After adding a bit of liquid nails into the hole, the shelves were slid over the brackets into the holes. We made sure those brackets were screwed directly into a stud behind the wall.
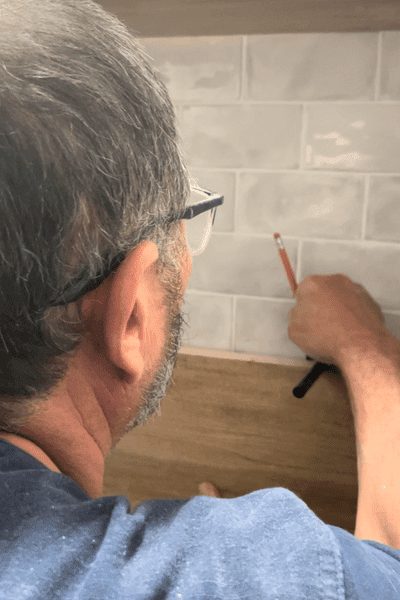
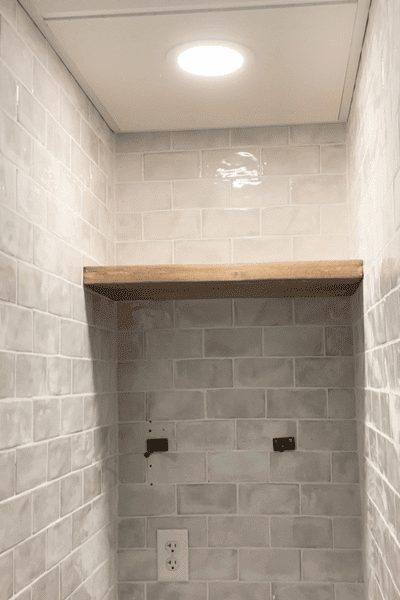
Approaching laundry room makeover finish line
After that, it was time to install the pièces de résistance: our new Stackable Samsung Bespoke Washer and Dryer.
Not even kidding, I love this washer and dryer. They are stunningly beautiful but also the digital interface makes it easy and intuitive to adjust settings with its clean, simple interface.
Along with all the nifty features I mentioned before, it also allows you to work the washer as well as the dryer from the middle control panel which means it’s friendly to those who are more… ahem… vertically challenged.

Finally, after all that hard work of Grandpa’s, I added some cute decor and here she is!
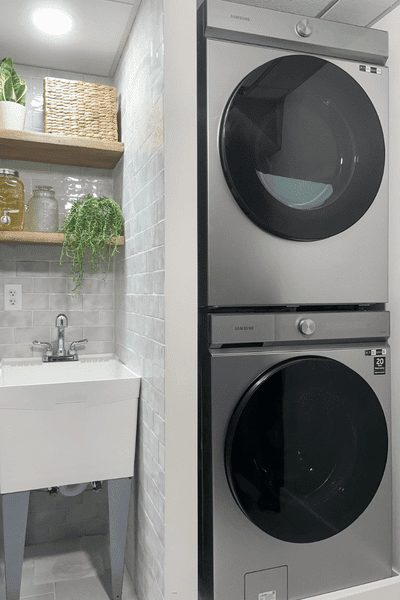
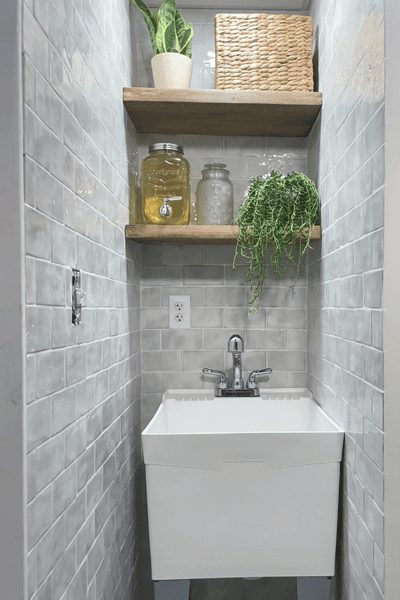
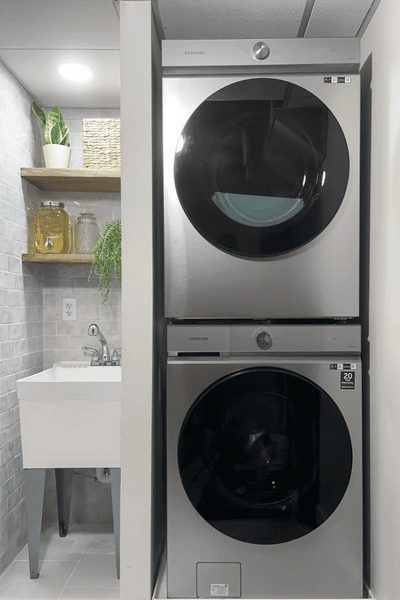
Whaddya think?! Between the beautiful space and the fancy washer and dryer, laundry might just become a semi-enjoyable experience!
Thank you Home Depot for making this makeover possible!
