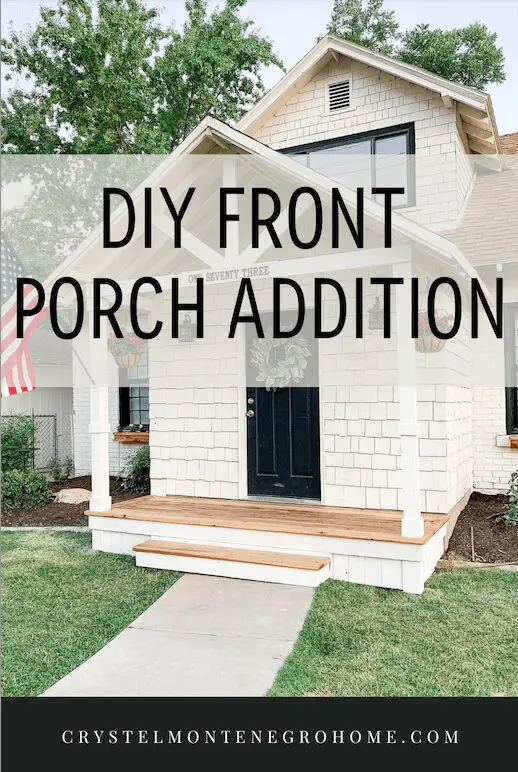How to Build a Simple DIY White Front Porch
Updated August 6, 2025
Want to add a DIY white front porch to your home without spending a fortune on contractors? This step-by-step tutorial shows you how to build a charming front porch – from permits and plans to drilling, framing, and setting posts. It’s beginner-friendly, budget-friendly, and full of real-life tips.
I built this DIY white front porch to boost our curb appeal, create a shady place to sit, and keep an eye on my kids while they play outside. And let’s be honest – it’s a lot cuter than sitting under an umbrella.
In this post, you’ll learn exactly how to build your own DIY white front porch from scratch.
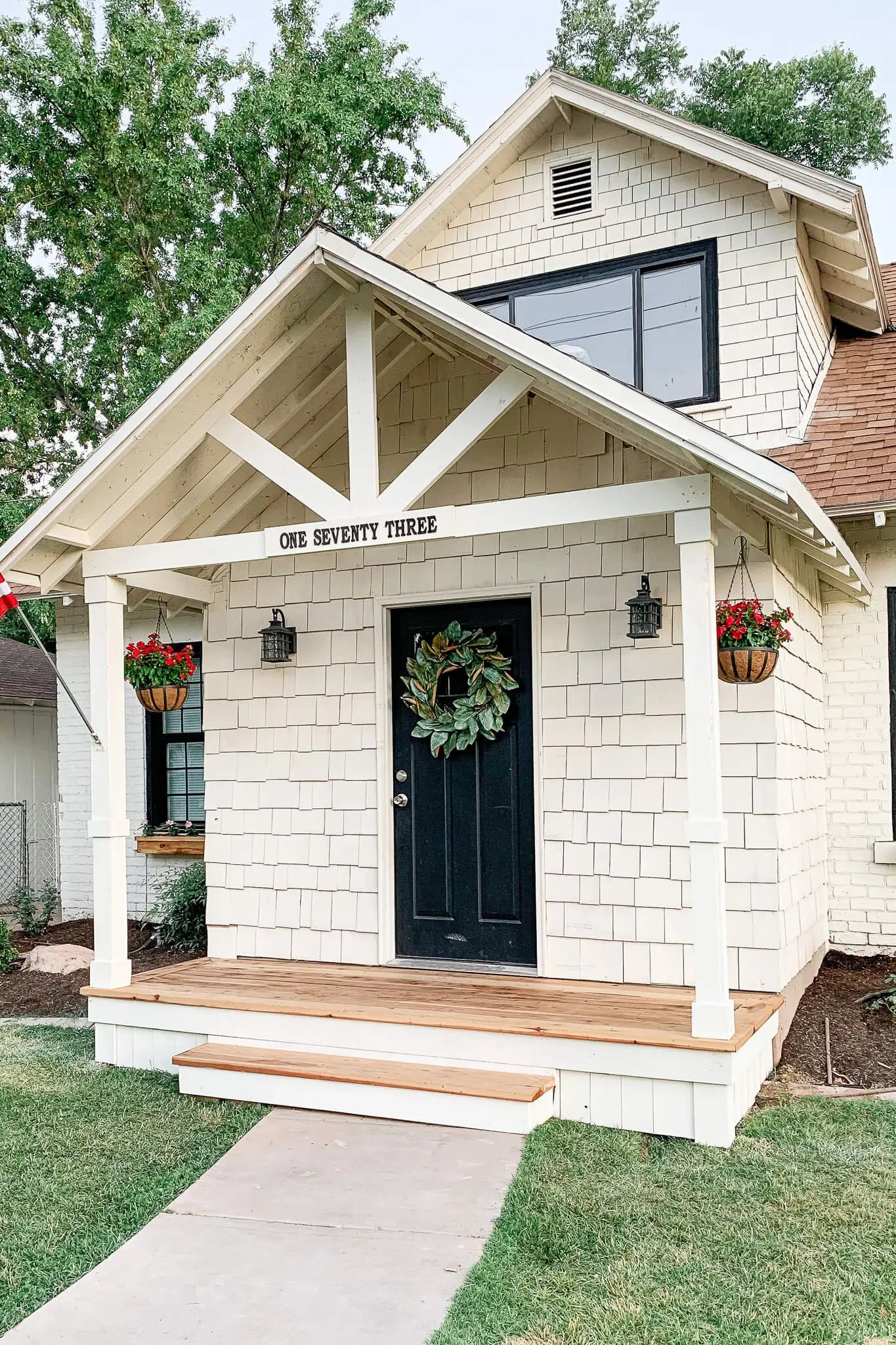
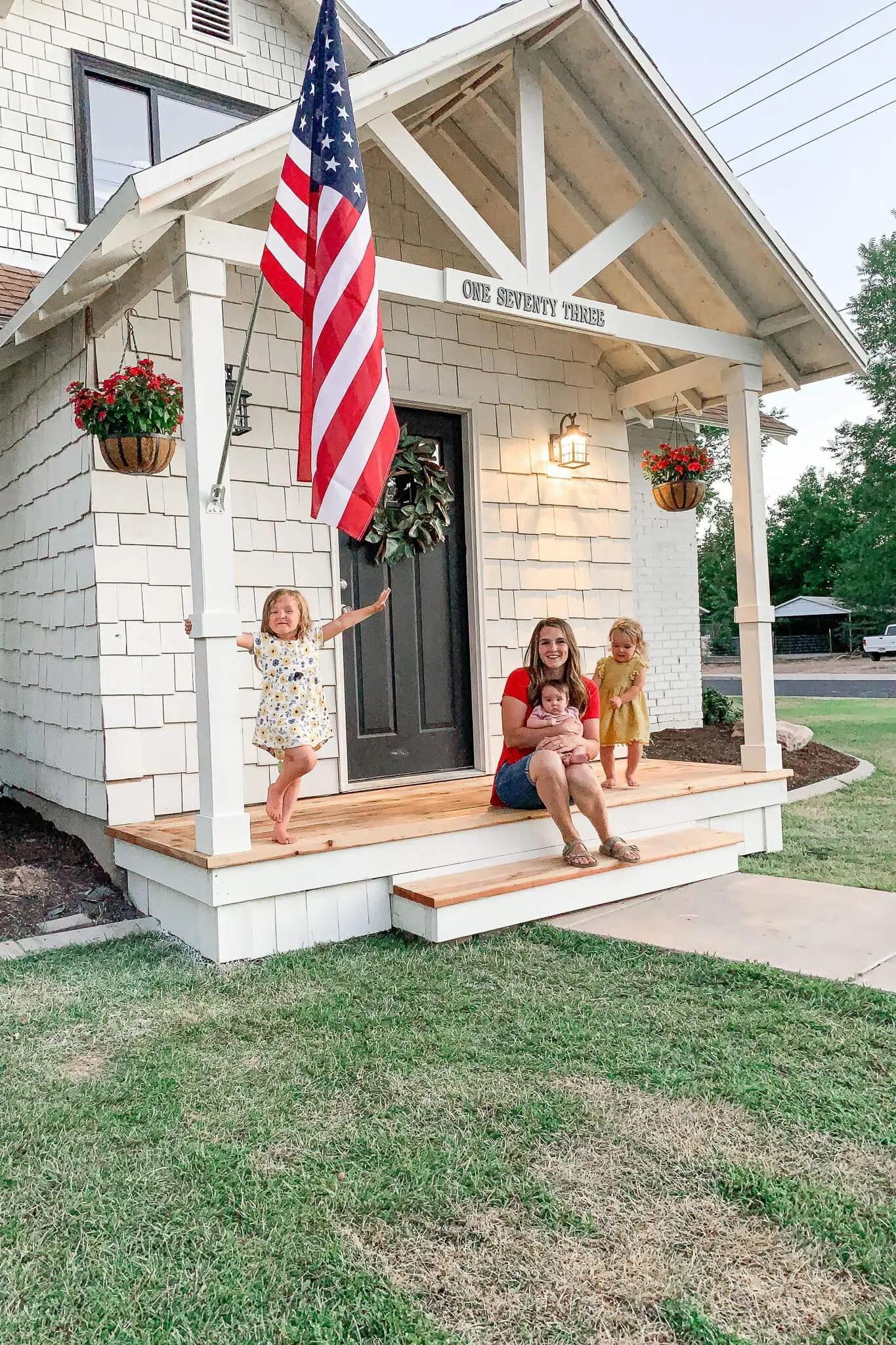
Table of Contents
- Supplies for Building a DIY White Front Porch
- Step 1: Check Permit Requirements + Sketch Your Porch Plans
- Step 2: How to Attach a Ledger Board to Add a Porch to Your House
- Step 3: Prepping the Deck Post Holes for Your Porch
- Step 4: How to Frame a Porch and Set the Support Posts
- Step 5: Pouring Concrete Footings to Secure Porch Posts
- Step 6: Installing Deck Joists for a Strong Porch Frame
- What’s Next in the DIY Porch Build?
- FAQs About Building a DIY White Front Porch Foundation and Frame
Supplies for Building a DIY White Front Porch
Here’s what you’ll need to get started on your DIY front porch project.. From essential tools to building materials, this list includes everything you need to build a porch foundation, frame the structure, and secure it properly. These are the tools and materials I used for this DIY front porch build:
Lumber:
- 4 in. x 4 in. x 12 ft. Pressure-Treated Pine Post
- 2 in. x 6 in. x 12 ft. Pressure-Treated Yellow Pine
- 2 in. x 6 in. x 8 ft. Pressure-Treated Yellow Pine
- 2 in. x 6 in. x 12 ft. Untreated Redwood
Power Tools:
Misc Supplies:
- 3/8 in. Carbide Drill Bit for Concrete
- Quikrete Concrete Mix
- 2 in. Framing Nails
- Masonry Anchors
- Level
- Carpenter Square
- 3″ Star Bit Wood Screws
- 2 in. x 6 in. Joist Hanger
- Ratchet Set
- Hammer
- Tape Measure
Want to see exactly how this came together step by step? Watch the full video of our DIY porch build – from drilling into concrete to pouring posts and framing the deck. It’s packed with tips, tools, and the real-life process behind creating this charming front porch.
Step 1: Check Permit Requirements + Sketch Your Porch Plans
Before you do anything else, check with your local building office to see if a permit is required. This step is key when figuring out how to plan a front porch. For my small DIY front porch addition, I didn’t need one – but always double-check with your city or county to be sure.
Since my house has a historic-style exterior with wood shingles, I designed the porch to complement it—simple, clean, and classic. I sketched everything out on graph paper (no fancy software needed), which helped me get a clear vision before starting construction.

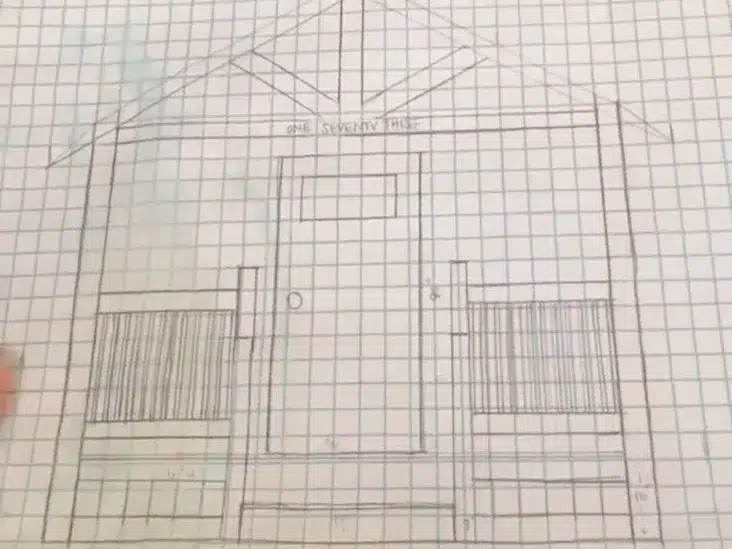
Step 2: How to Attach a Ledger Board to Add a Porch to Your House
This step is essential if you’re wondering how to install a ledger board for a porch. The ledger board acts as the structural anchor between your home and your new DIY white front porch frame.
The front of my house is just a bit over 12 feet wide, so I attached a 12-foot pressure-treated 2×6 ledger board to the front of the house as the main anchor point for the deck.
First step is to drill 5 evenly spaced holes into the ledger board using a 3/8″ masonry bit and the hammer drill setting
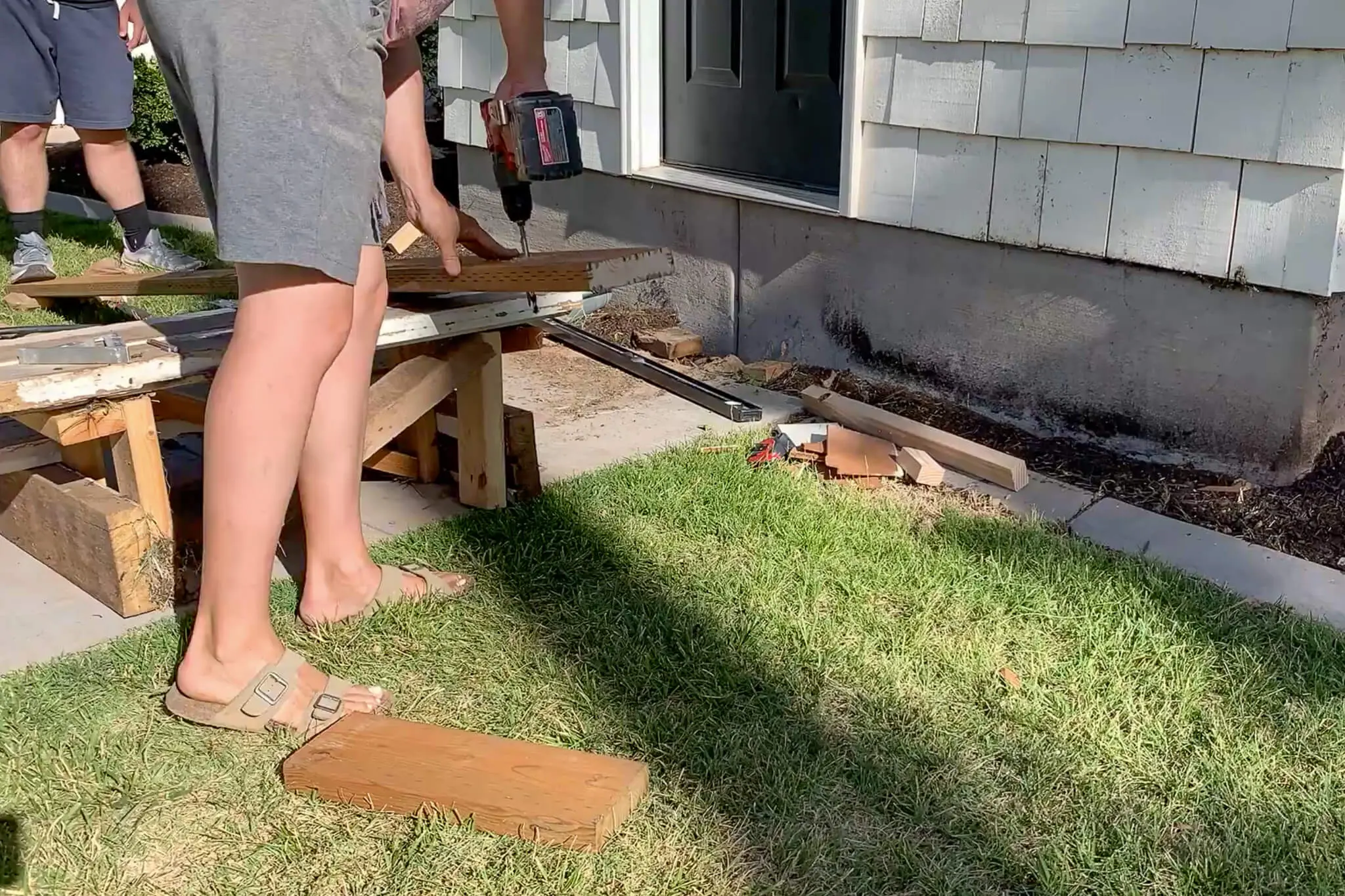
Next, use a scrap piece of wood as a spacer to maintain correct height under your threshold – the ideal drop from a threshold to deck surface is between 1 1/2 and 3 inches.
My deck boards were already 1 1/2 inches thick, so the spacer helped ensure everything lined up just right – fitting under the door and on top of the ledger.
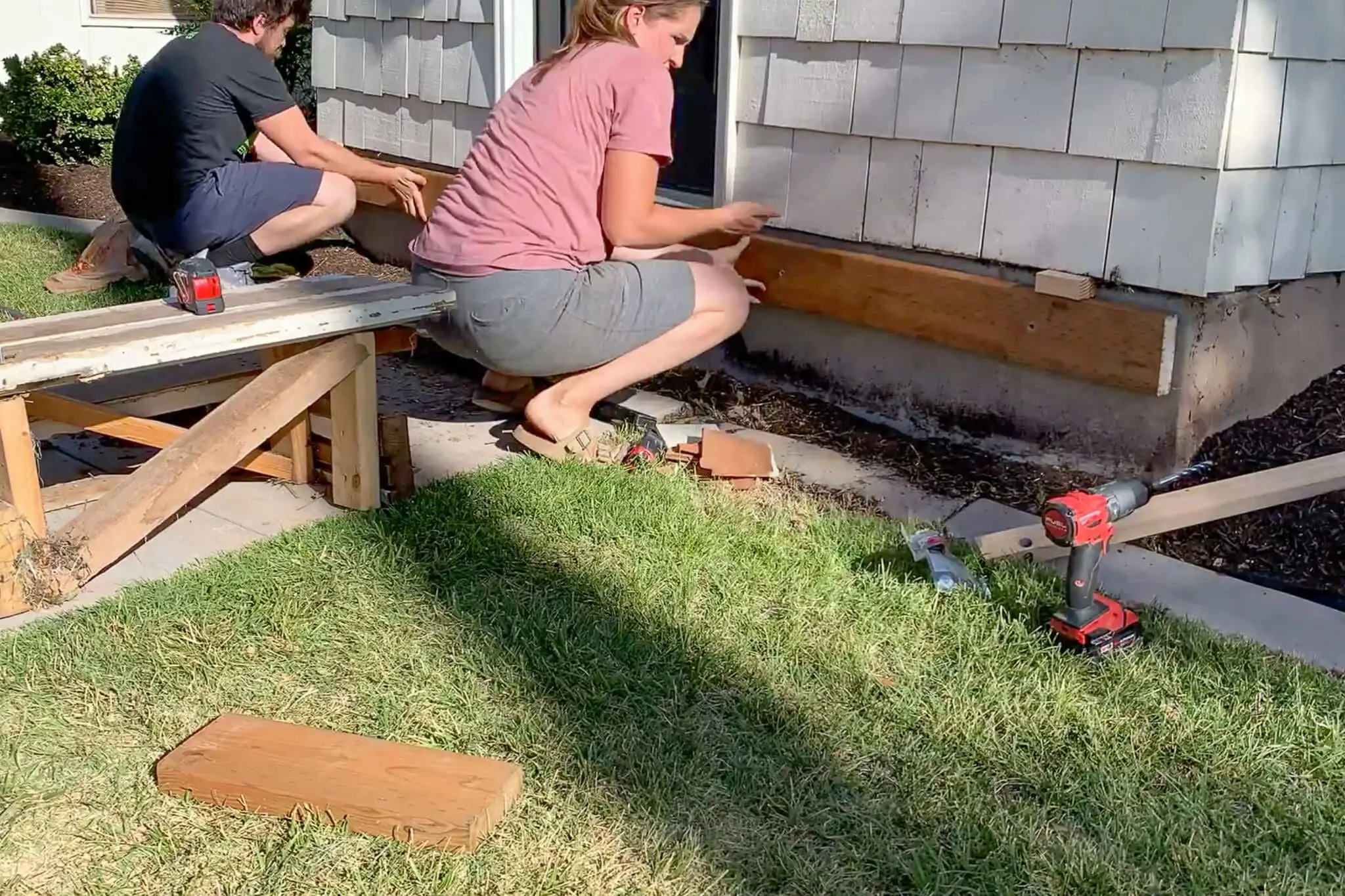
From this point forward, it helps to be a perfectionist since the success of this project depends on exactness.
Once the ledger board was perfectly level and secured in place, I used a pencil to mark the position of each hole onto the concrete behind it. Then I removed the board temporarily and drilled pilot holes into the concrete at those exact marks.
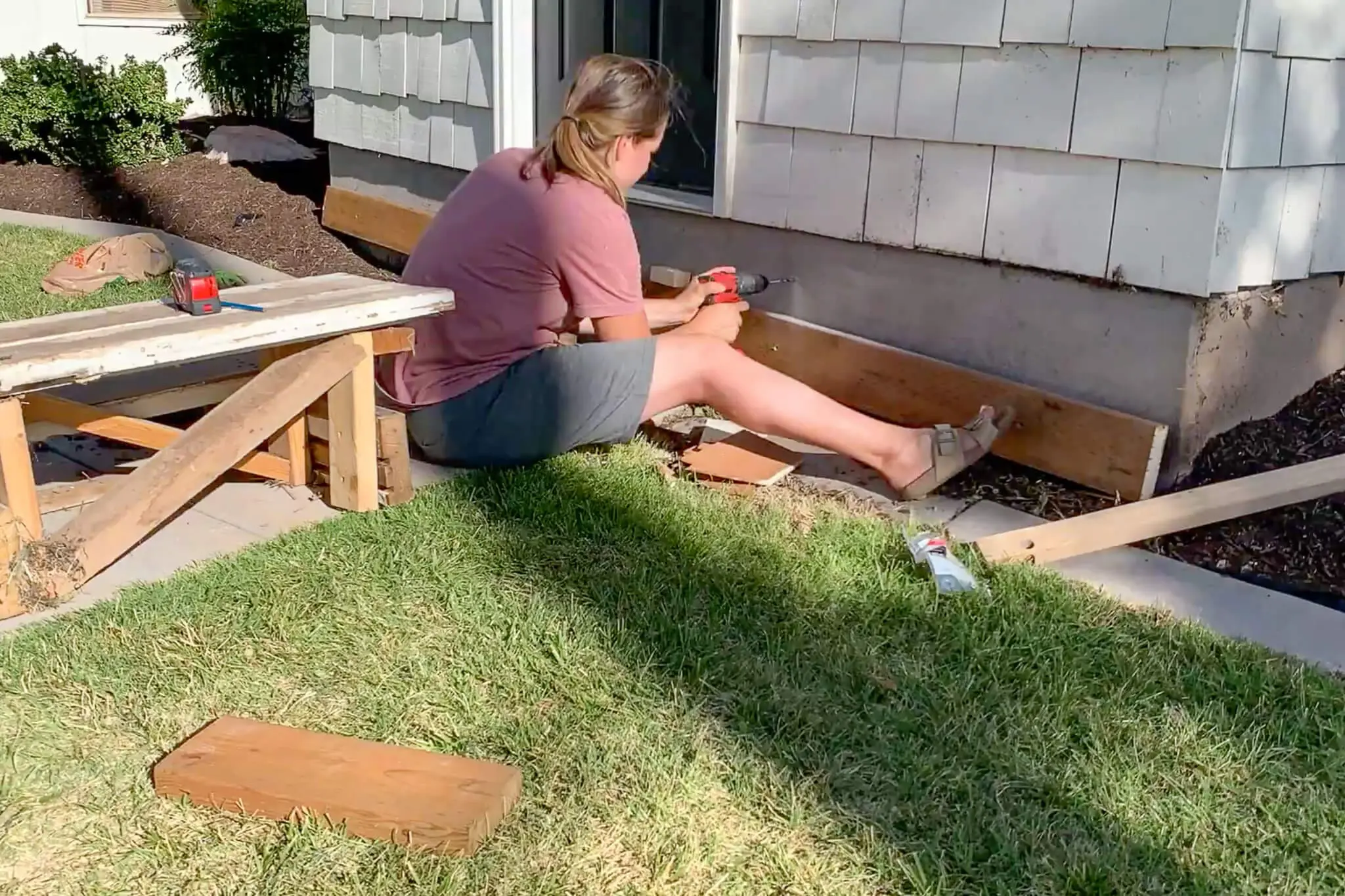
To install the ledger board, I inserted masonry anchors into the two holes on each end – just enough so the tips poked through the back. This helped me align the board correctly with the pilot holes in the concrete. Once everything was lined up, I held the board in place and hammered those anchors into the pre-drilled holes. Then I installed the remaining anchors through the center holes. A ratchet helped snug everything up, securing the ledger board tightly to the house.
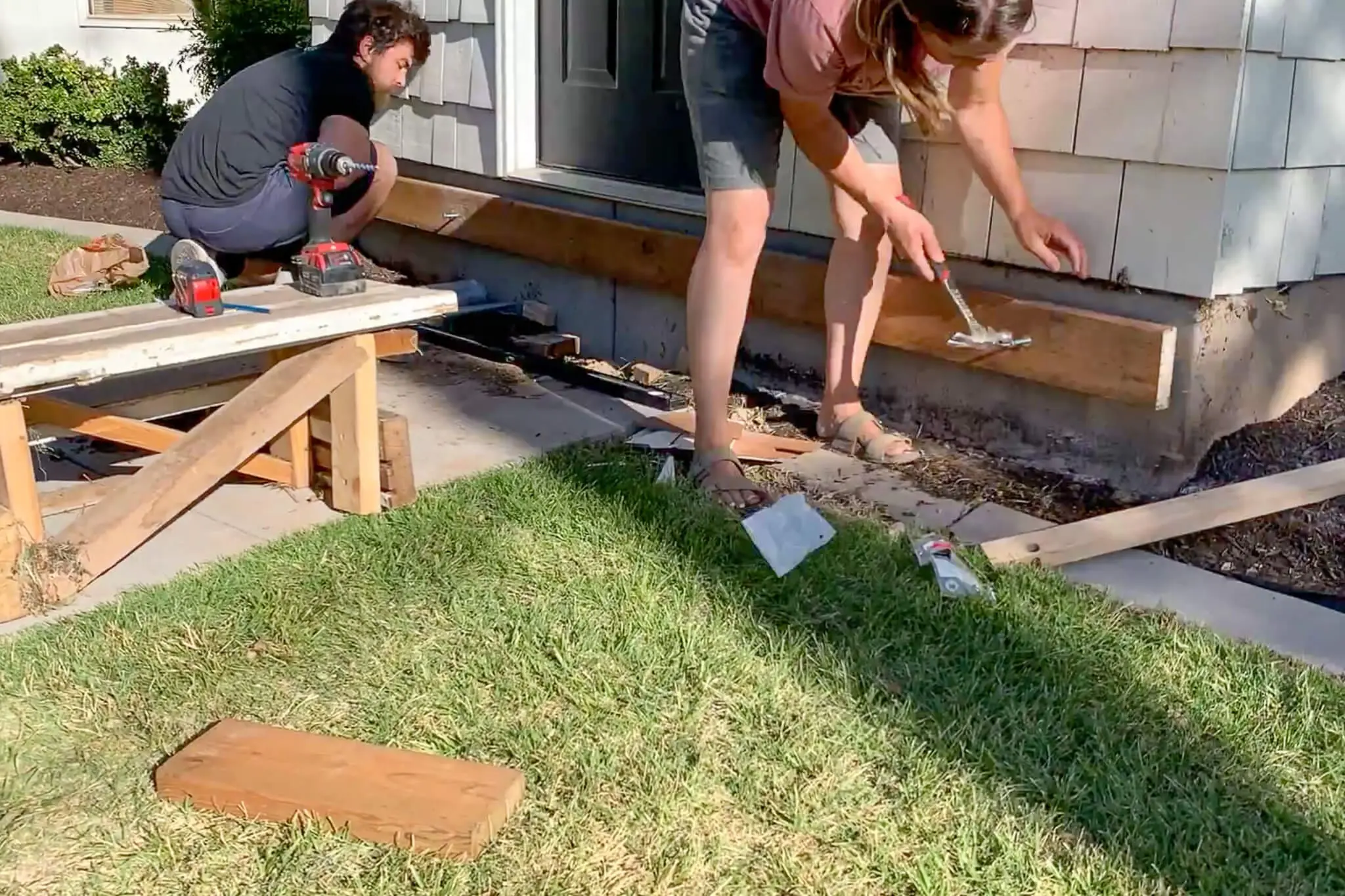
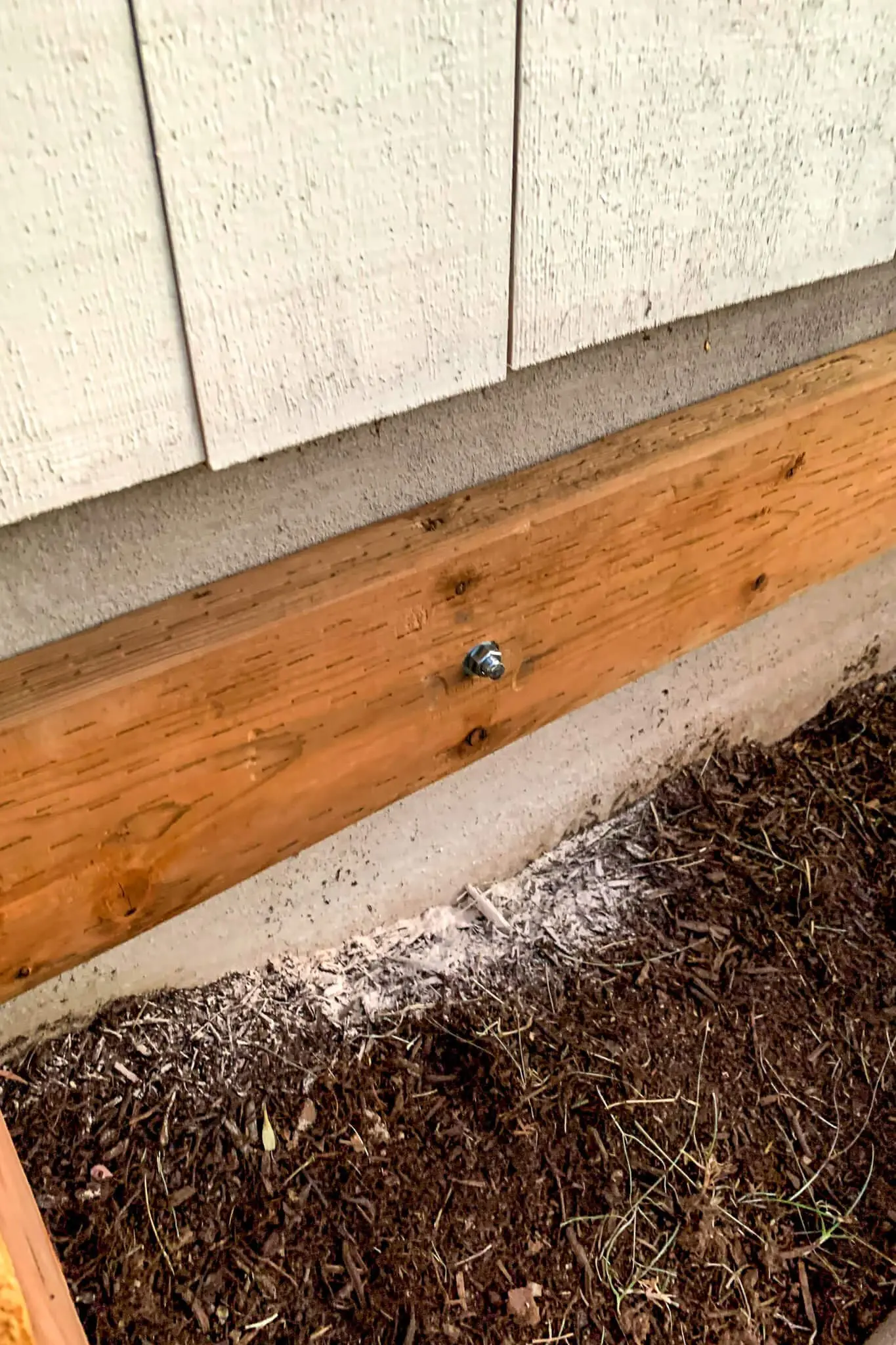
Step 3: Prepping the Deck Post Holes for Your Porch
We used the string method to line up and square our corner post locations. Each post sat 41.5 inches out from the house, aligned with the ledger board edge.
Now, here’s a quick cautionary tale. Before you dig, always check for sprinkler lines, irrigation pipes, and anything else hiding underground. I skipped that step and – surprise! – uncovered a water pipe right where I planned to pour concrete. We had to reroute the line, which wasn’t a huge deal, but it definitely slowed us down.
Once we were clear:
- We sprayed a 12-inch diameter circle around each stake
- Dug each hole to 18 inches deep (yes, I was wearing sandals – I don’t recommend it 😅)
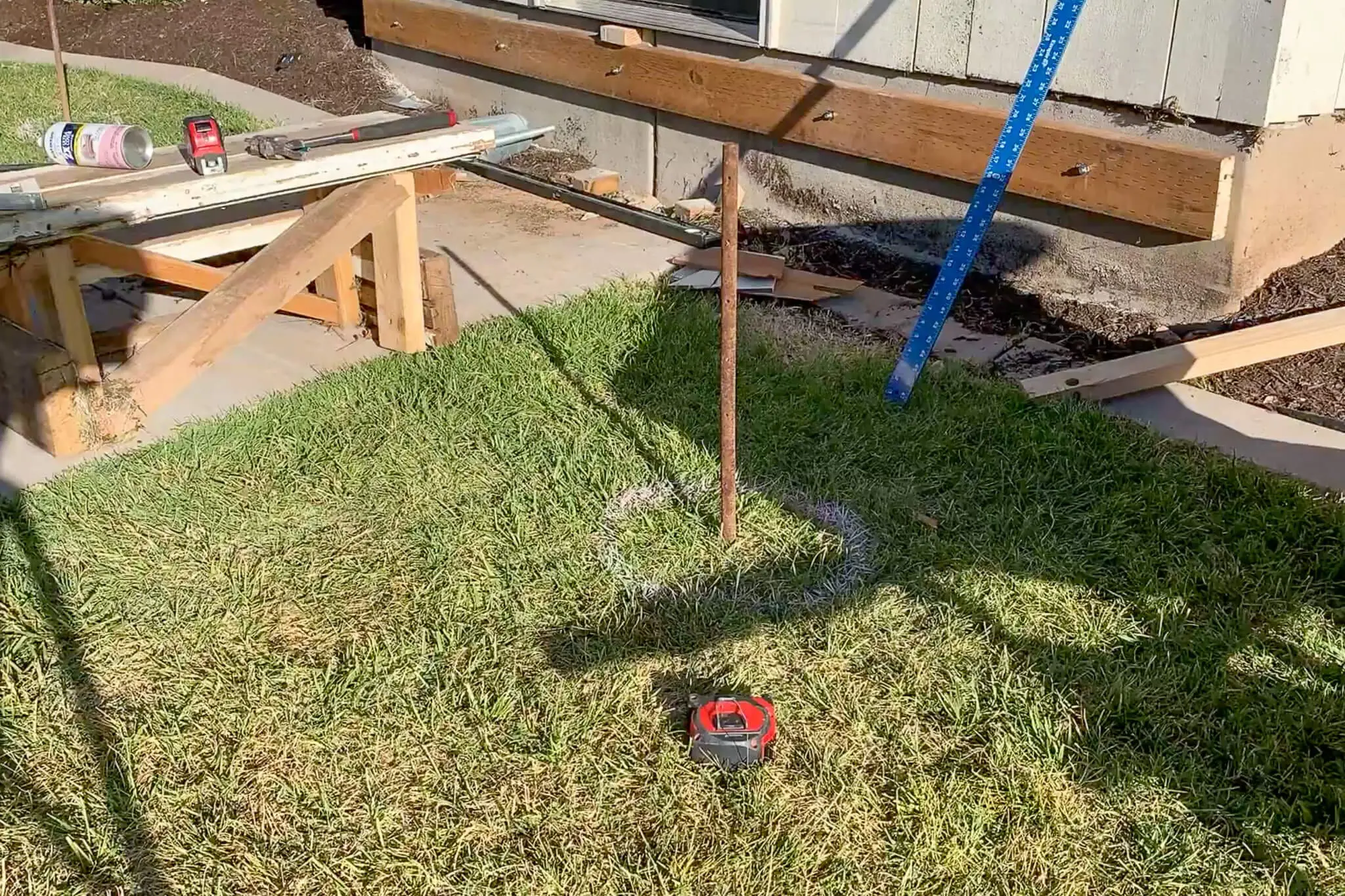
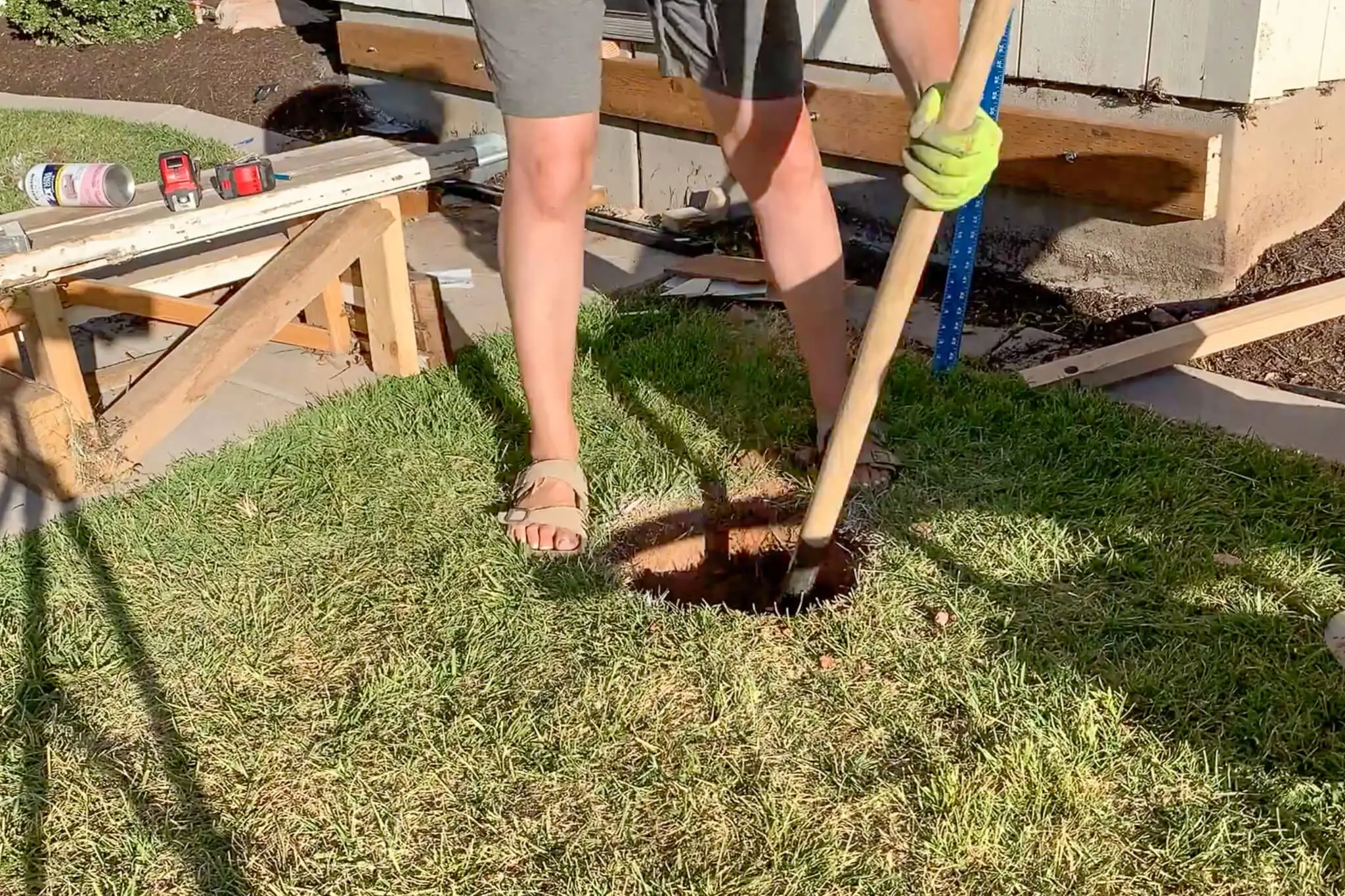
I checked to make sure we had hit our 18 inches goal, and we did!
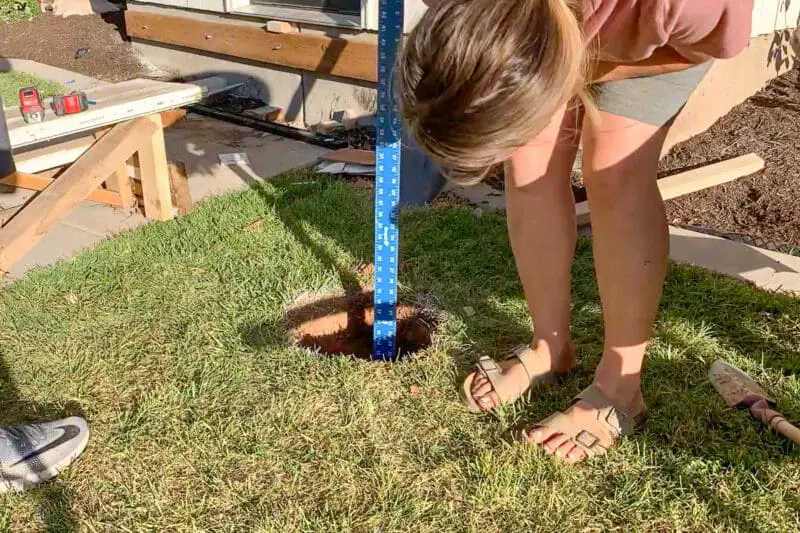
Step 4: How to Frame a Porch and Set the Support Posts
With the ledger board fully secured and post holes dug, it was time to build out the frame of the deck and set the posts. I used redwood for the rim joists – t’s naturally rot-resistant and has a pretty finish if left exposed.
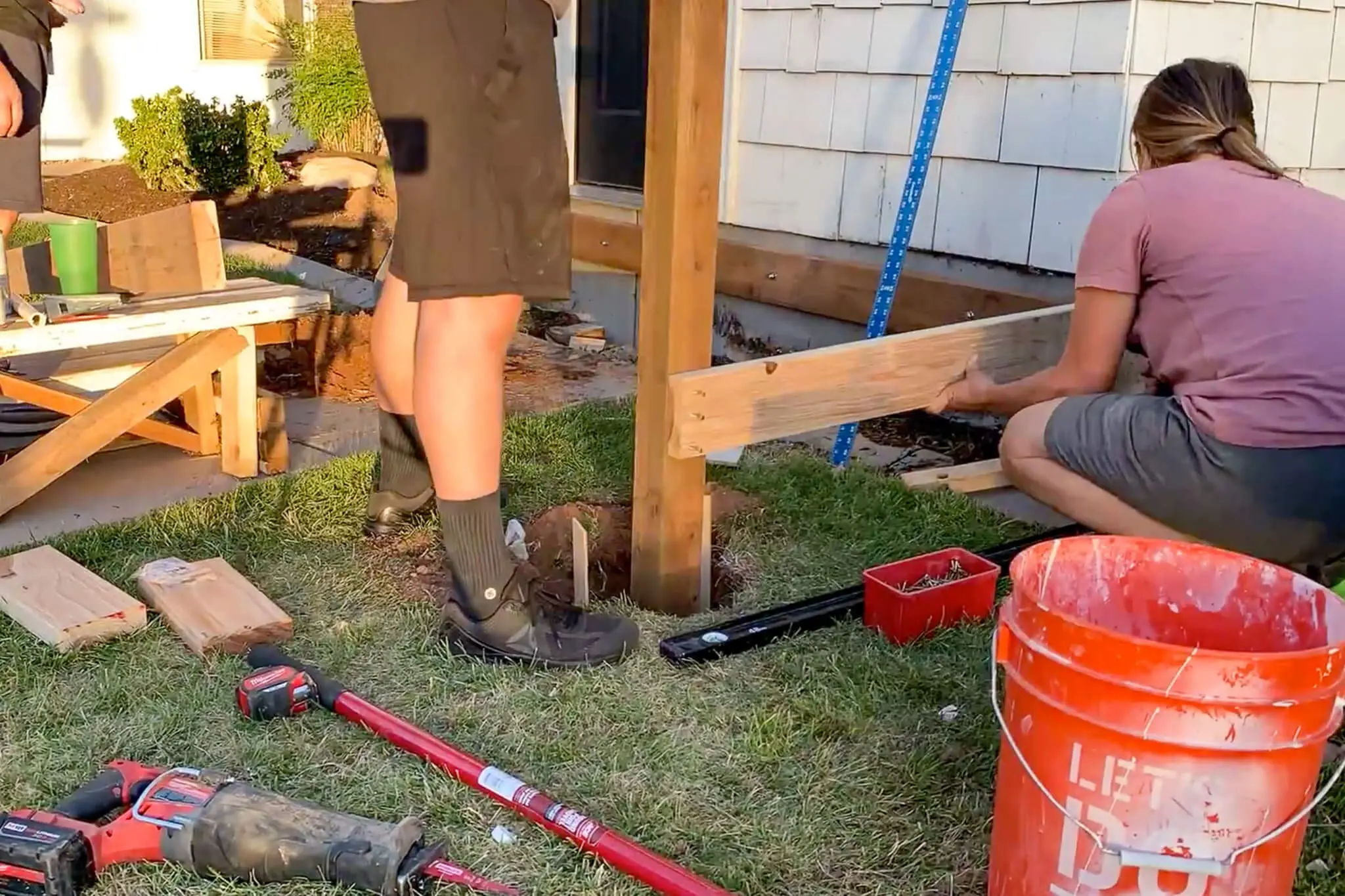
We dropped the 4×4 posts into the holes, one at a time, and I measured and cut the rim joists to size as we went. To keep the boards steady while attaching them, I predrilled 3″ wood screws partway into the rim joist ends – just enough to have them ready without poking through.
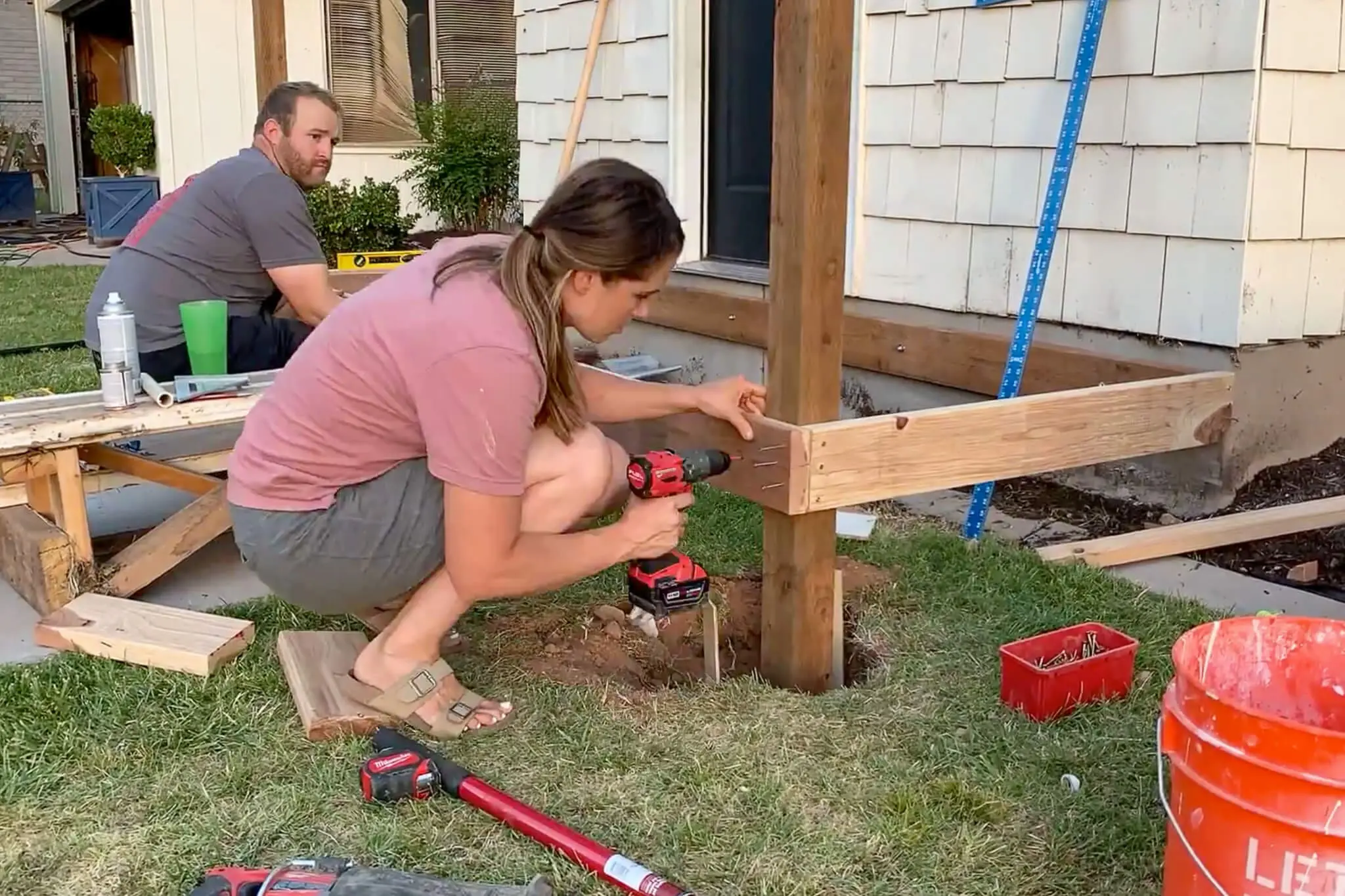
Each rim board was then screwed into the ledger board and into the posts using the pre-set screws. You’ll definitely want a second set of hands here to help hold things level and square while you attach everything.
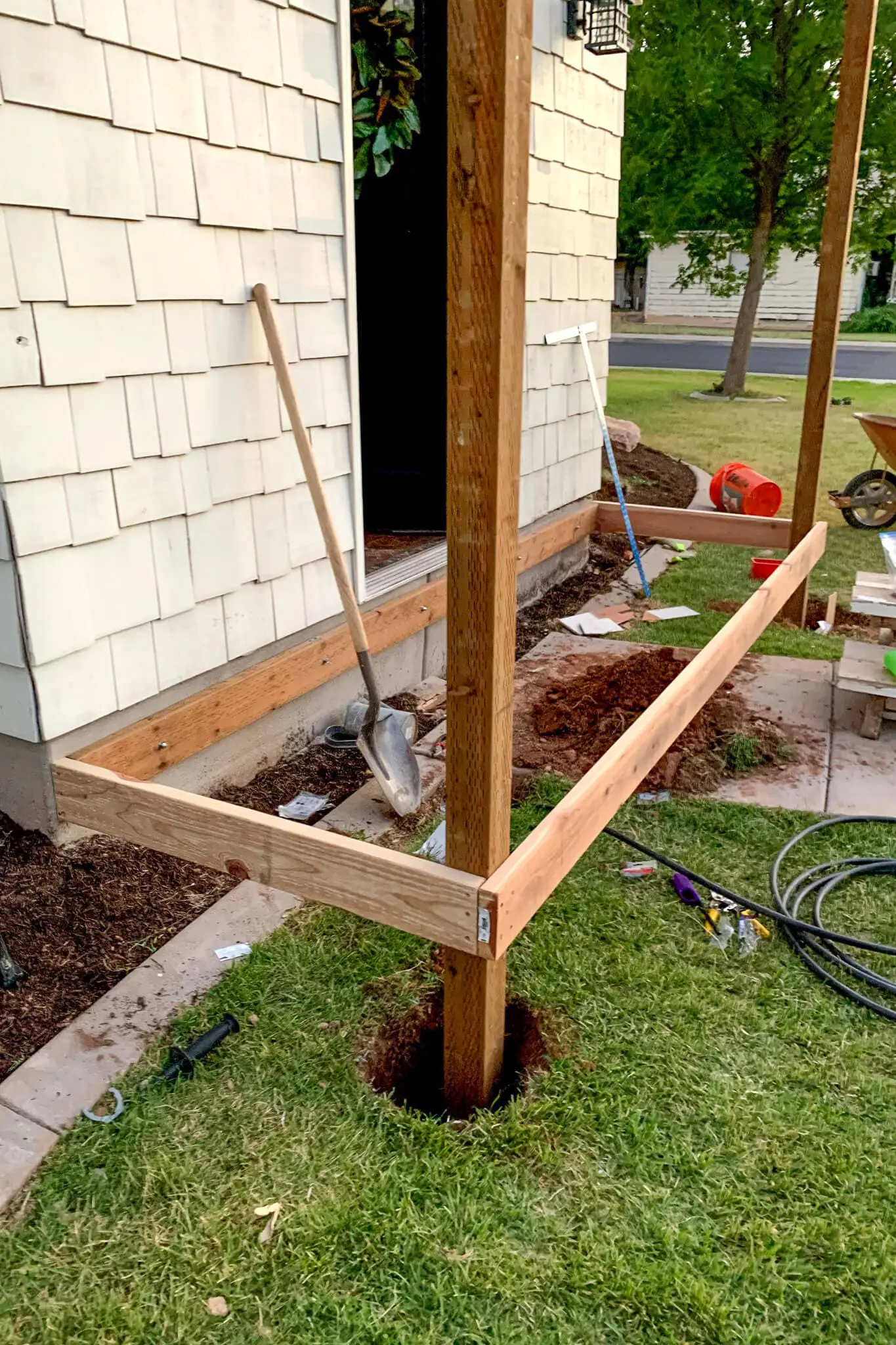
After all the sides were in place and the frame was square, I used a level to triple-check alignment from every angle – front to back, side to side, and diagonally. Then we were ready to pour the concrete and lock those posts into place.
This framing step lays the groundwork for the entire DIY white front porch.
Step 5: Pouring Concrete Footings to Secure Porch Posts
This step is key if you’re learning how to pour concrete for porch posts or building a DIY porch post footing that will stand the test of time.
I used Quikrete and mixed it to a pancake-batter consistency – thick enough to hold form, but not too stiff to pour.
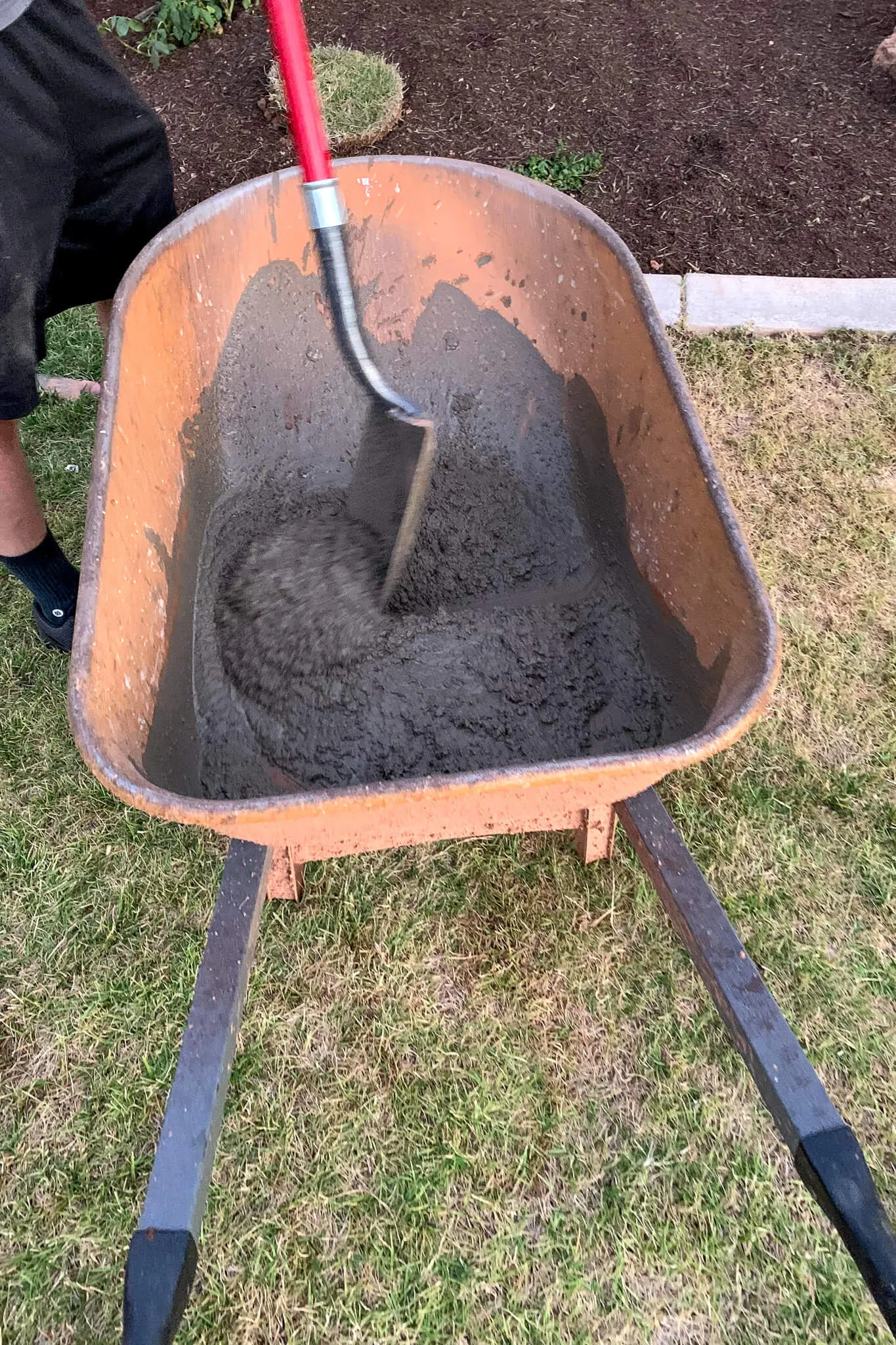
We poured the concrete into each post hole while checking the frame constantly to make sure nothing shifted out of square. A level came in handy again to make sure the posts stayed perfectly plumb while the concrete cured. I let the posts set overnight before moving on.
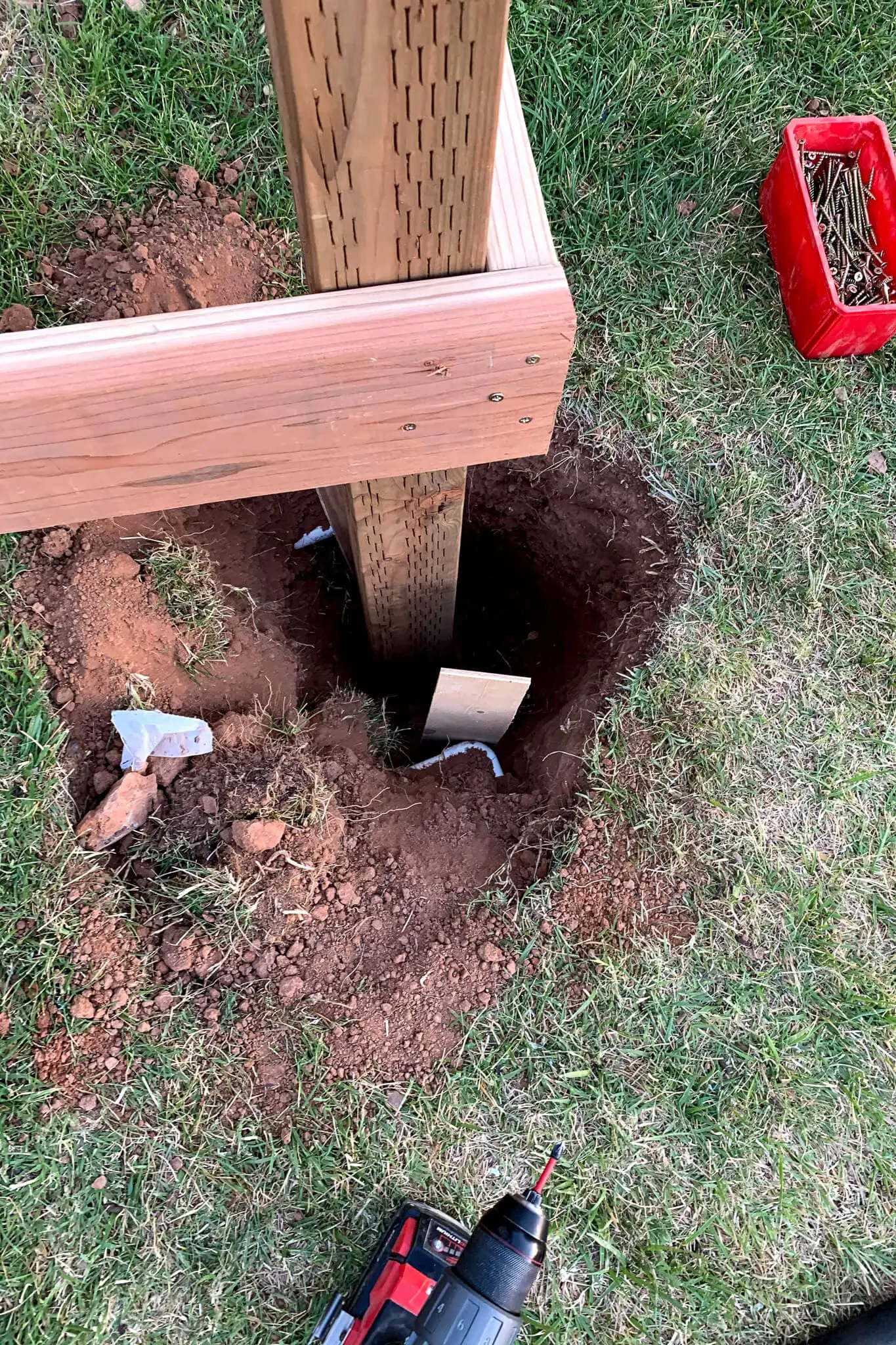
Step 6: Installing Deck Joists for a Strong Porch Frame
With the posts secured and concrete cured, it was time to give this porch a little backbone. My deck would be 12 feet wide, and without support joists, it would feel like you’re walking on a wooden trampoline.
I used pressure-treated 2×6 lumber for the joists. After measuring the interior width of the frame, I cut each board to fit snugly between the front and back rim joists. Using a speed square helped keep the cuts square and the ends flush.
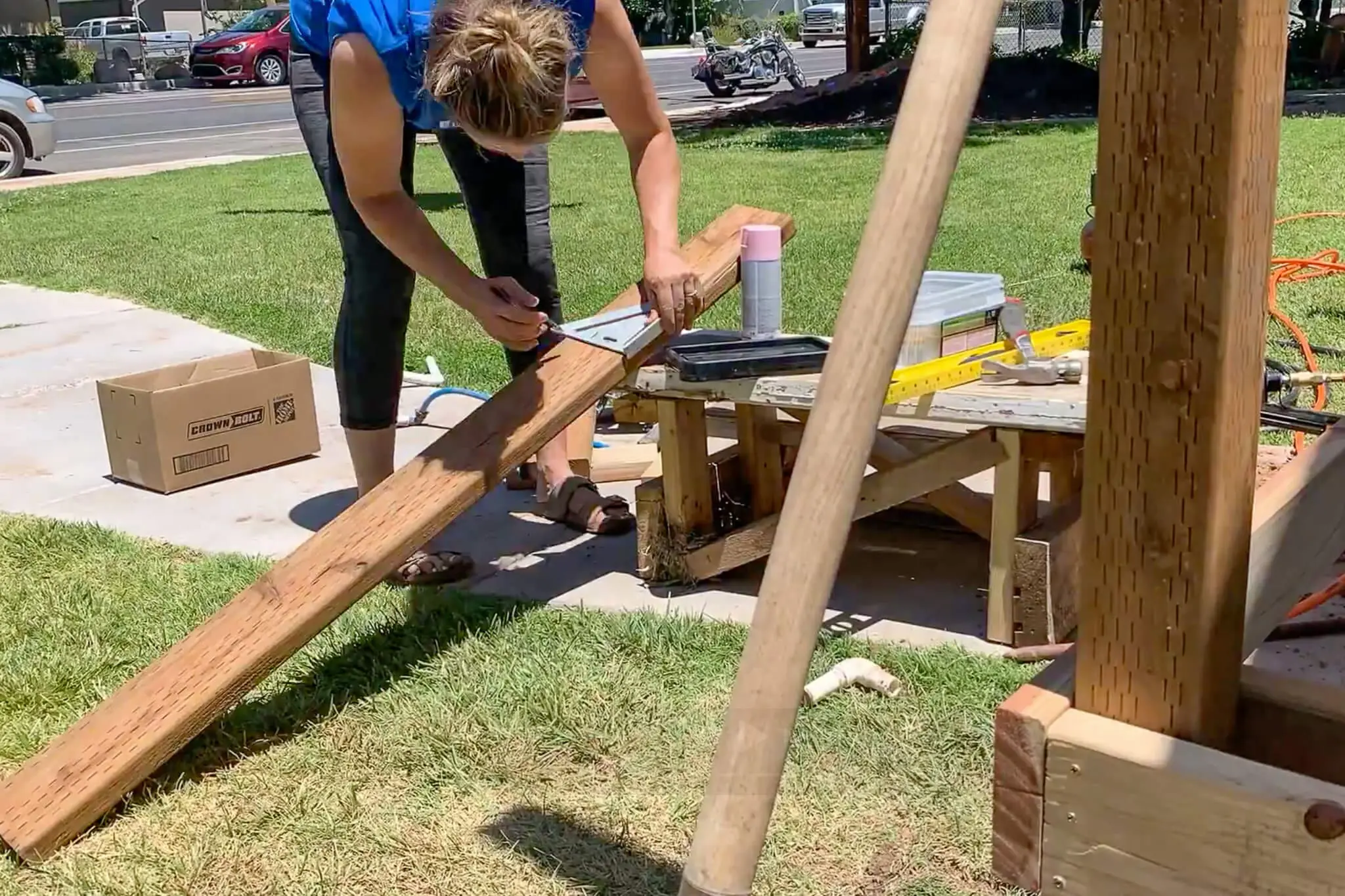
For spacing, I followed standard deck construction guidelines: 16 inches on center. That means I measured from the center of one joist to the center of the next. I marked each 16-inch increment across both the ledger and rim boards and made sure each joist landed precisely on those marks.
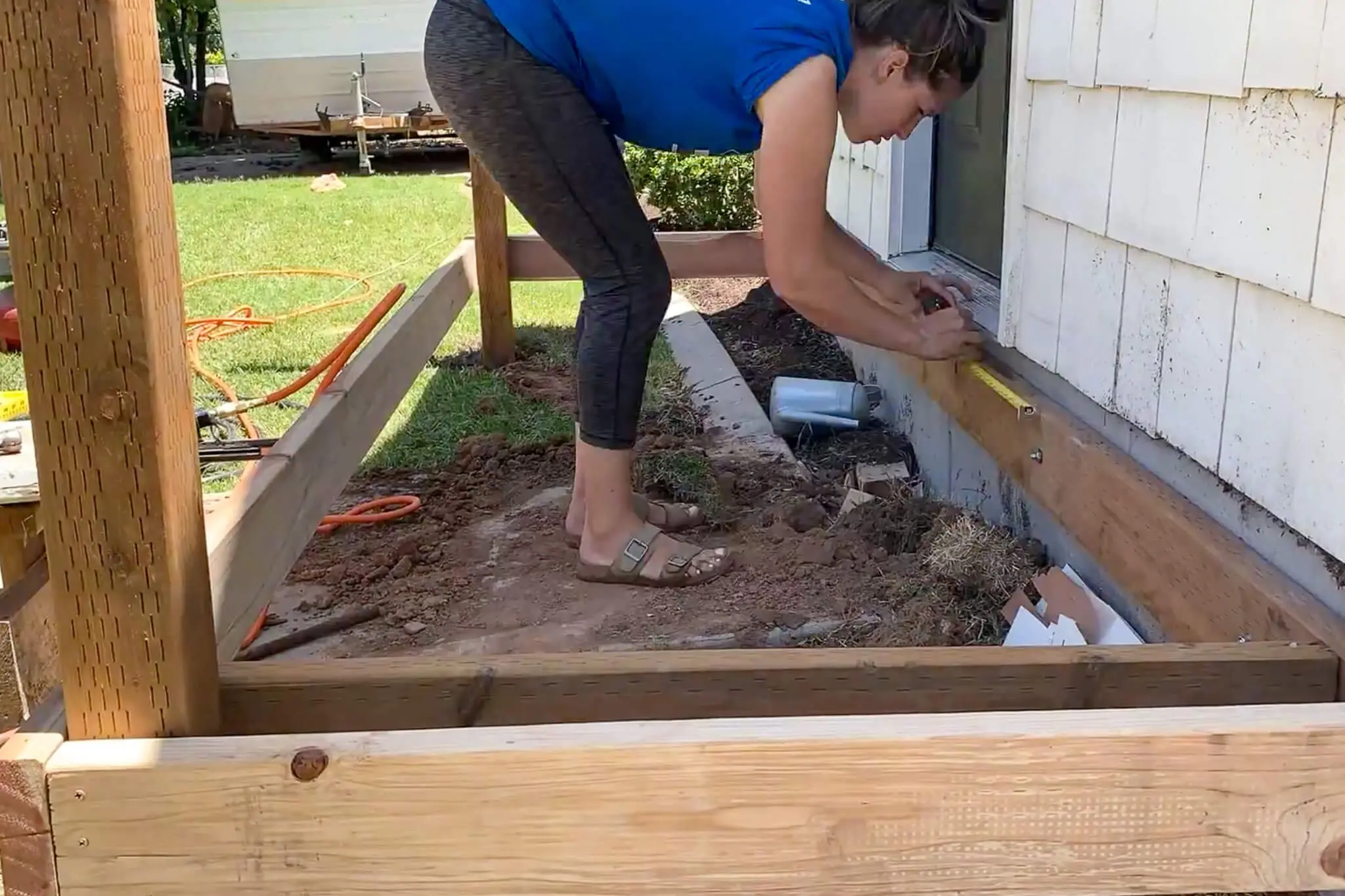
To install them, I toe-nailed each joist – driving nails in at an angle – into the ledger board and the opposite rim joist. This held everything in place temporarily while I worked my way across the frame. Once all the joists were installed and evenly spaced, I went back and reinforced each one with a metal joist hanger for long-term support and added stability.
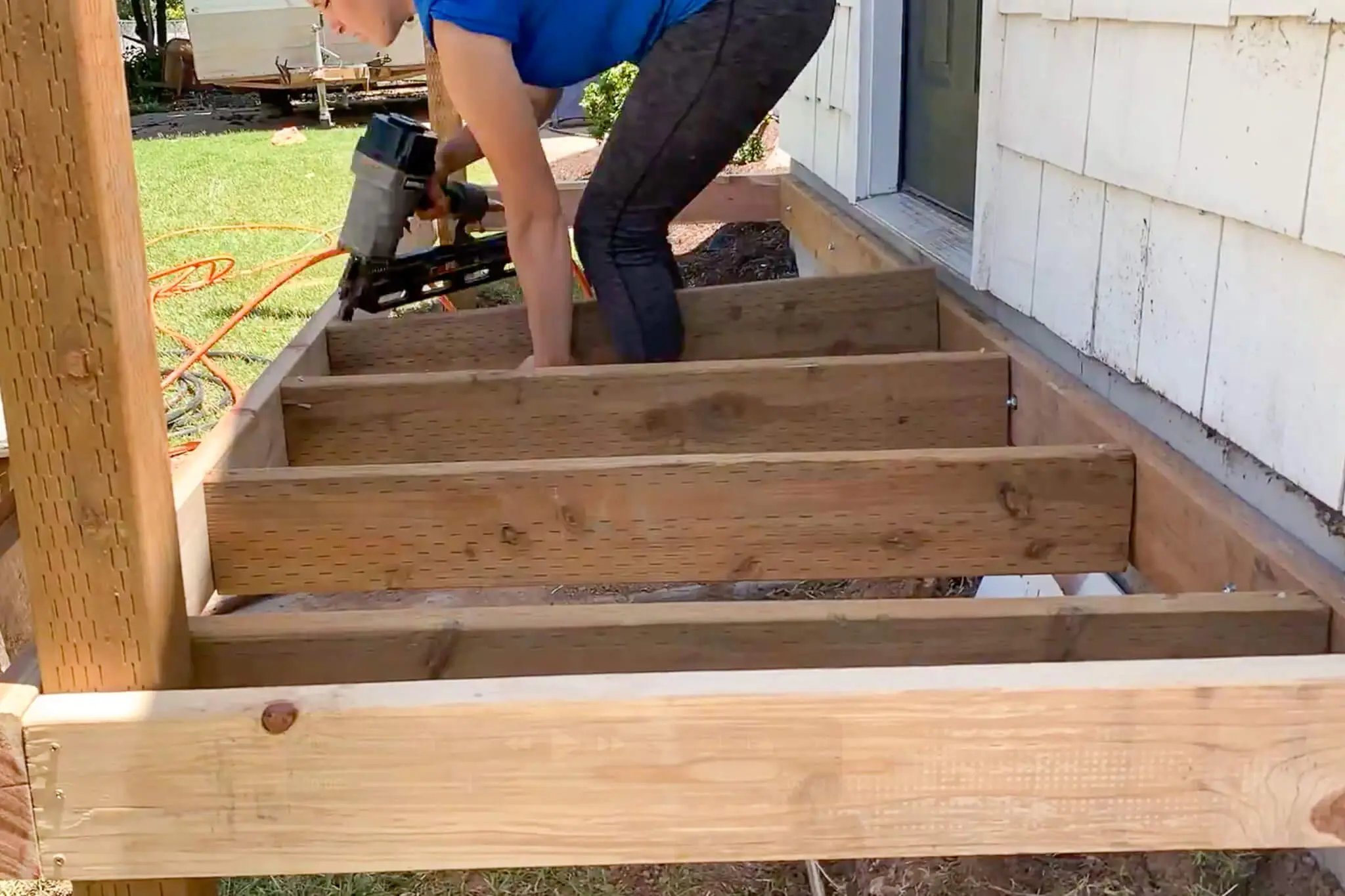
This part is all about precision – your joists need to be level, evenly spaced, and square. Once everything was in and secured, the frame felt solid and sturdy. No bounce, no flex – just a stable foundation ready for deck boards.
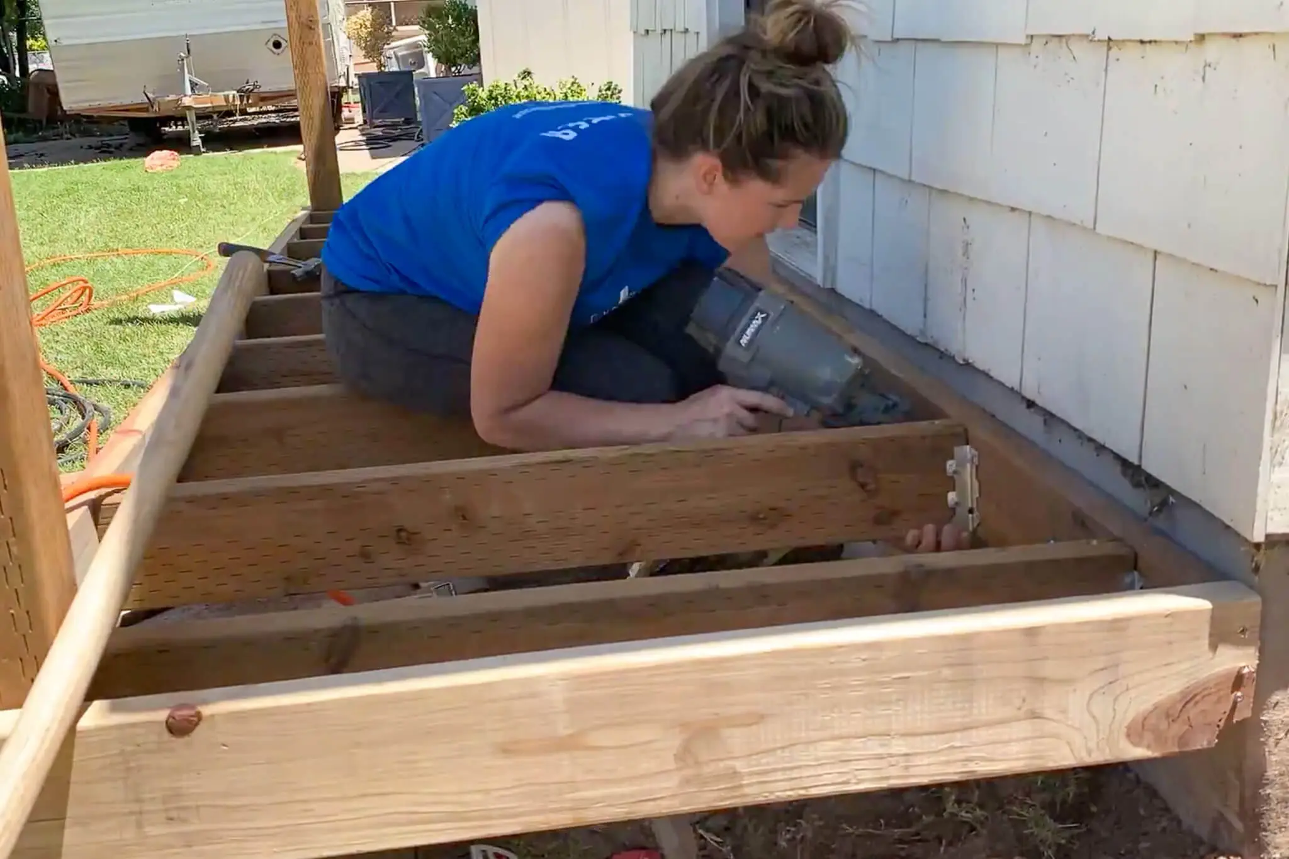
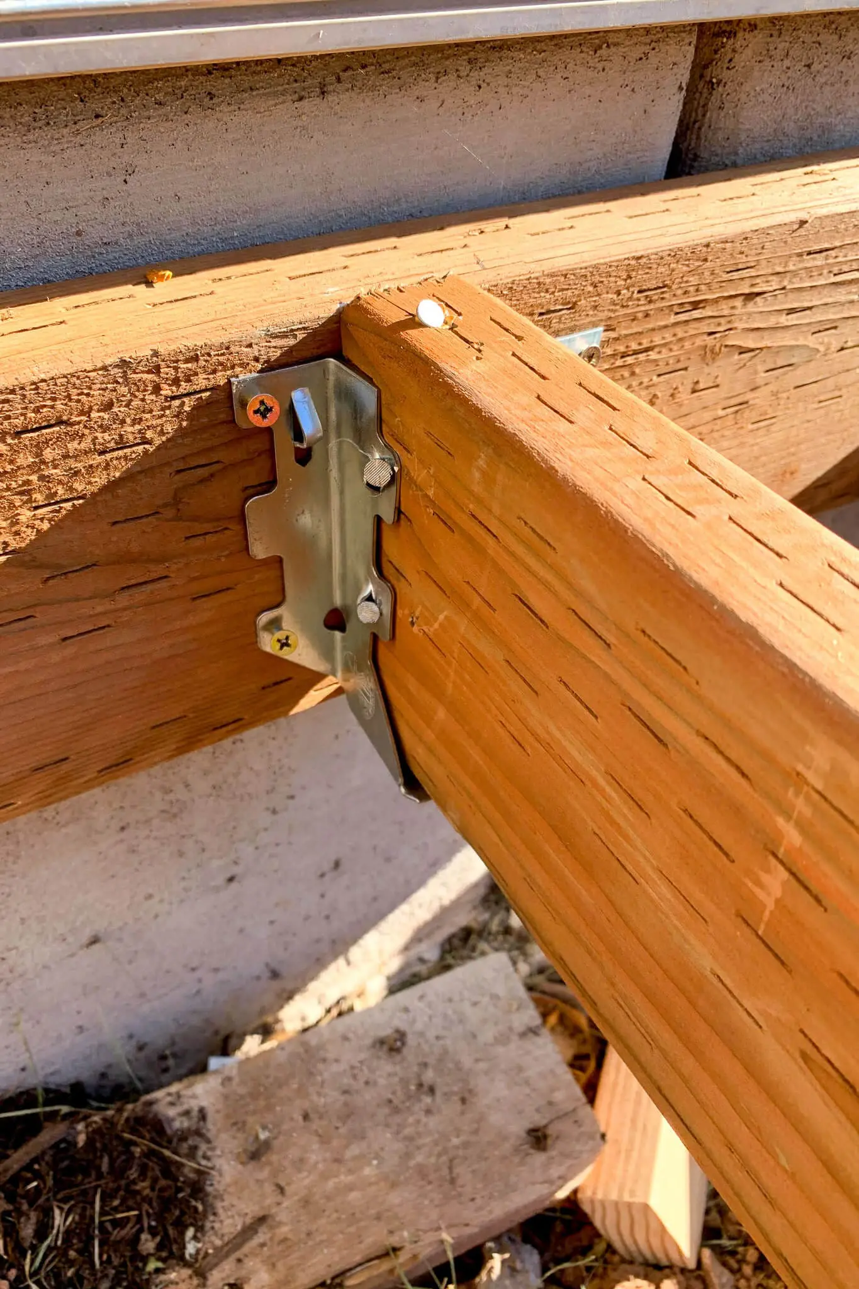
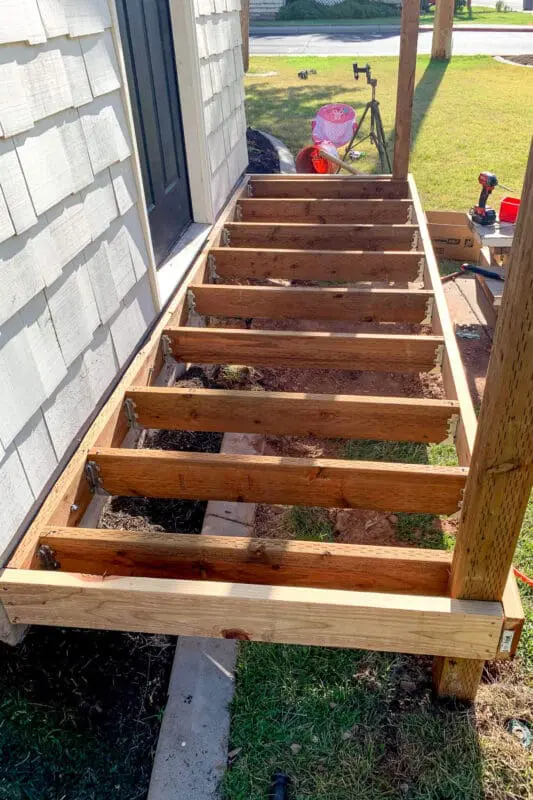
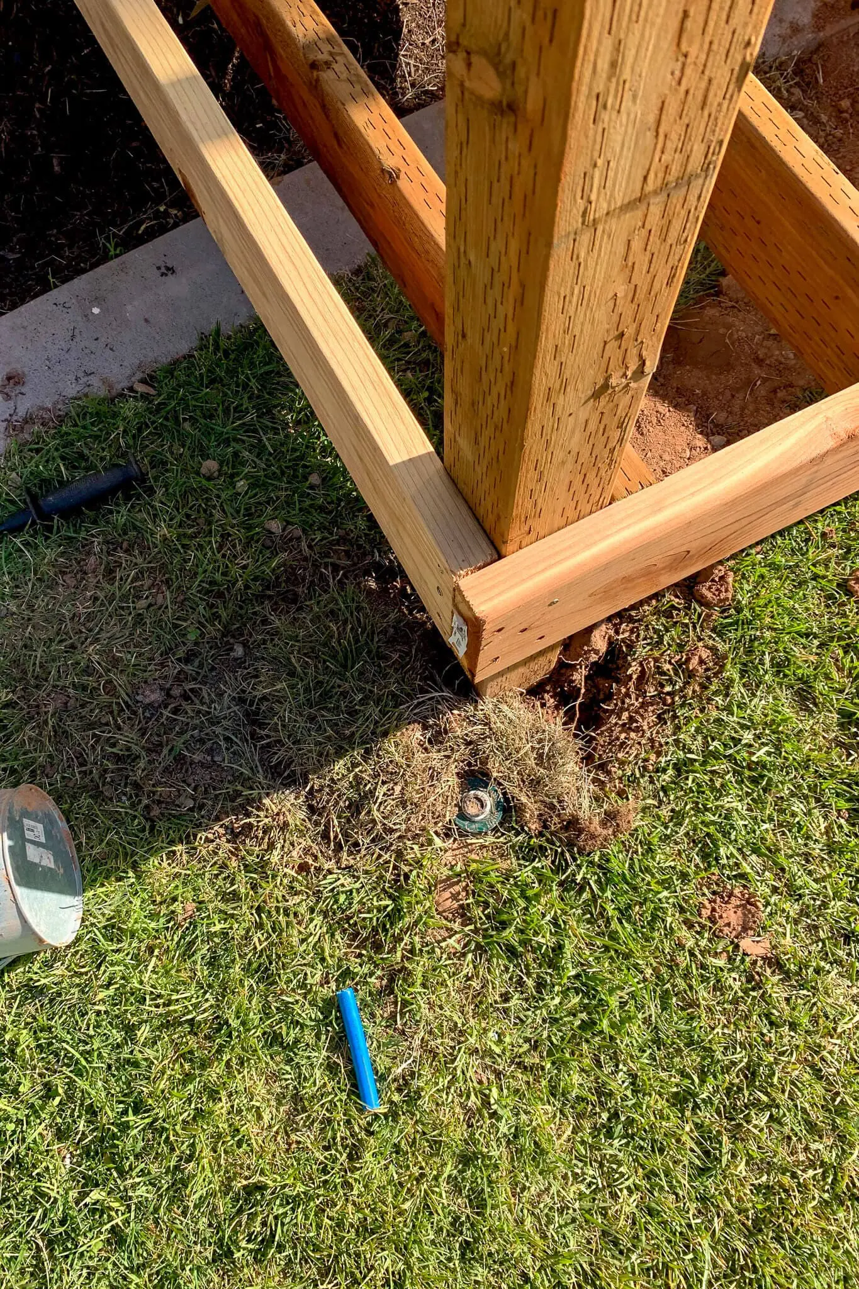
What’s Next in the DIY Porch Build?
At this point, you’ve done the heavy lifting – literally. The frame is solid, the posts are set, and the joists are in. In Part 2 of this DIY Porch Build, I’ll show you how I installed the deck boards.
➡️ Click here to keep reading Part 2: How to Finish Your DIY White Front Porch
Got questions about any of these steps? Drop them in the comments—I love hearing from you!
Are you ready to build something awesome? I created these custom built-ins in this same Hurricane, UT house. They turned out beautiful!
I would love to see any projects you do that were inspired by this one!
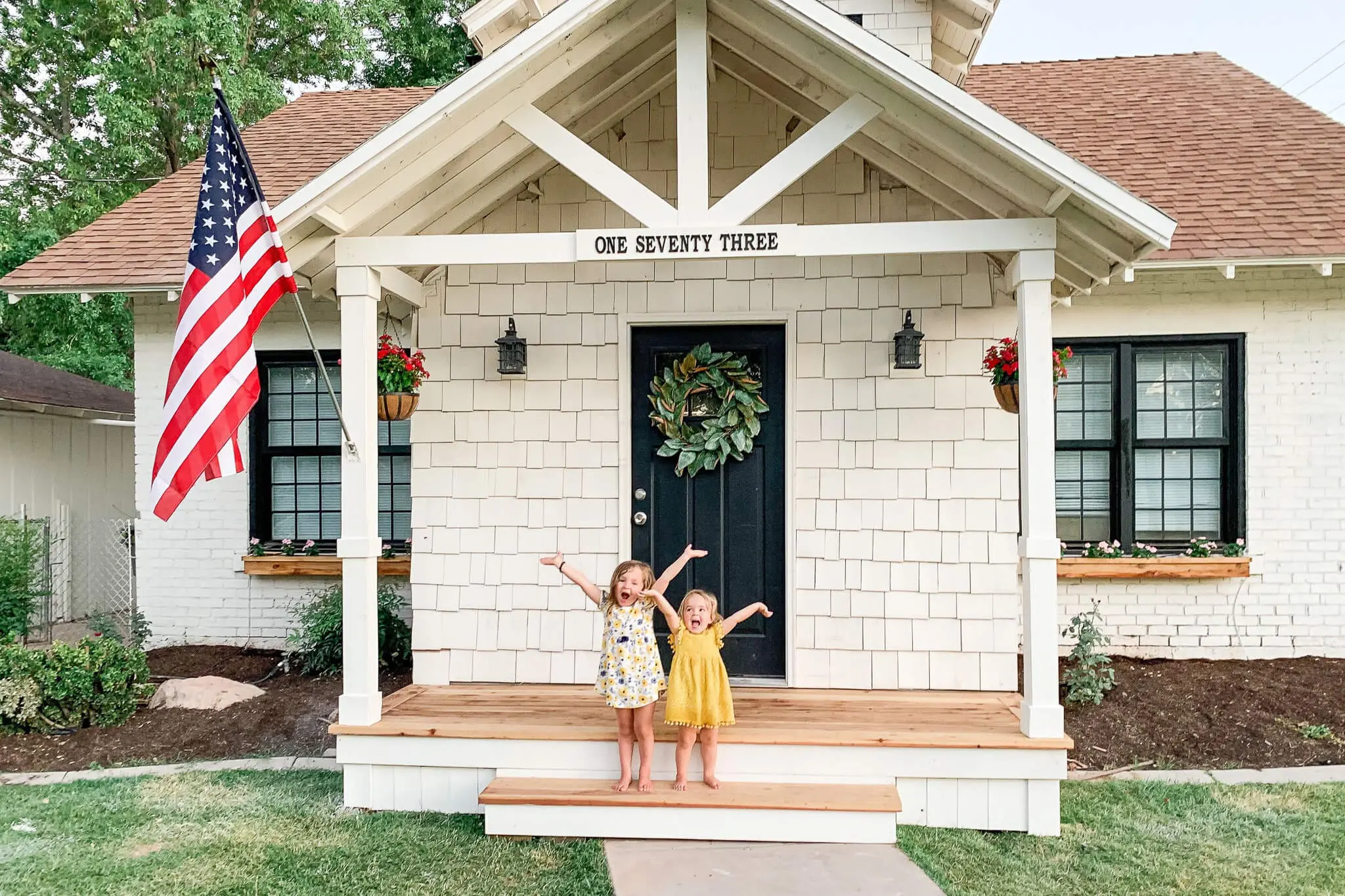
📌 Save this Project for Later
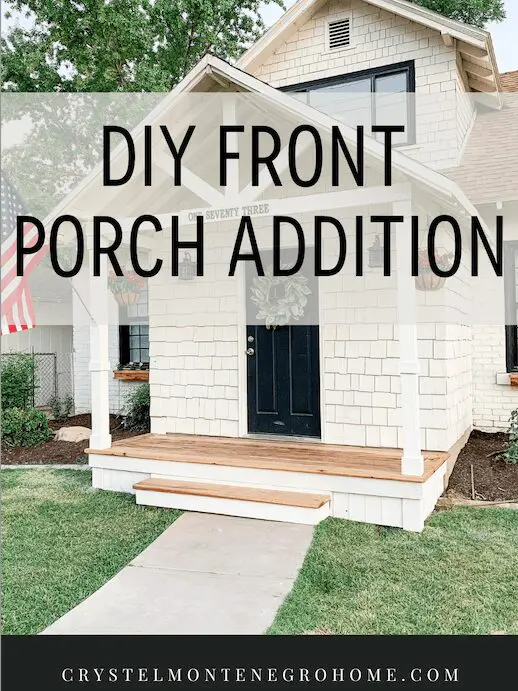
FAQs About Building a DIY White Front Porch Foundation and Frame
It depends on your local building codes. For this small DIY porch addition, I didn’t need one—but always check with your city or county first.
I used pressure-treated pine for the structural parts and redwood for the visible trim—it’s rot-resistant and looks great if left unfinished or painted.
Typically, 18 inches deep works for shallow porch foundations, but this can vary by region. Always dig below the frost line if you’re in a colder climate.
Absolutely! With the right tools and a good plan (this one 😉), you can build it yourself and save thousands.
Most small front porches range from 4 to 6 feet deep and 8 to 12 feet wide—just enough space for a couple of chairs and some charming decor.

