There were a lot of quirky things about this 95 year old home when we moved in, and slowly we have been working to correct some of them. One of those things was that the bedroom downstairs didn’t used to be a bedroom, and had the only doorway to the backyard. We removed a window in the kitchen and replaced it with a door that went to the backyard. (You can read all about that HERE!) Now it’s time to remedy the weird door in the master bedroom! This is the first time I’ve removed and exterior door.
I wanted to close up the door for a couple of reasons. First off, I didn’t want direct access from my bedroom to the back yard. Secondly it’s a small bedroom and I wanted the wall space. The 3 other walls in this room all had windows or doors and I wanted one big unobstructed wall. Here is the door before I started!
BEFORE
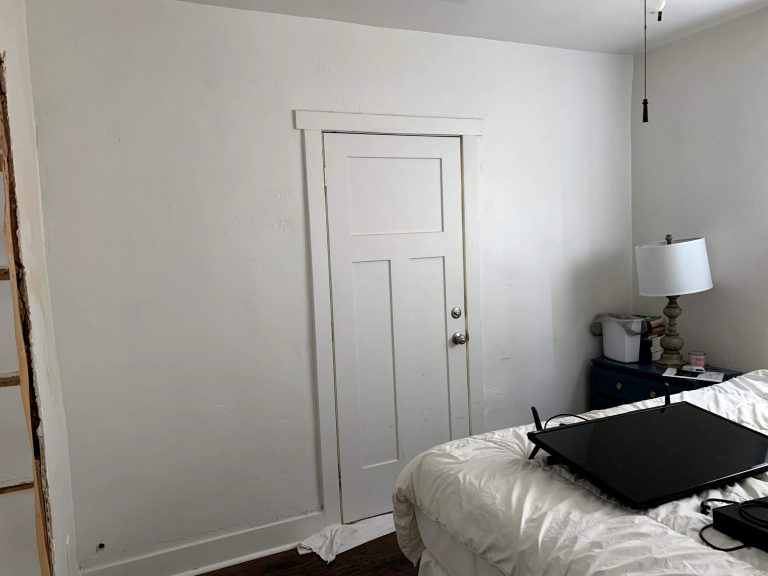
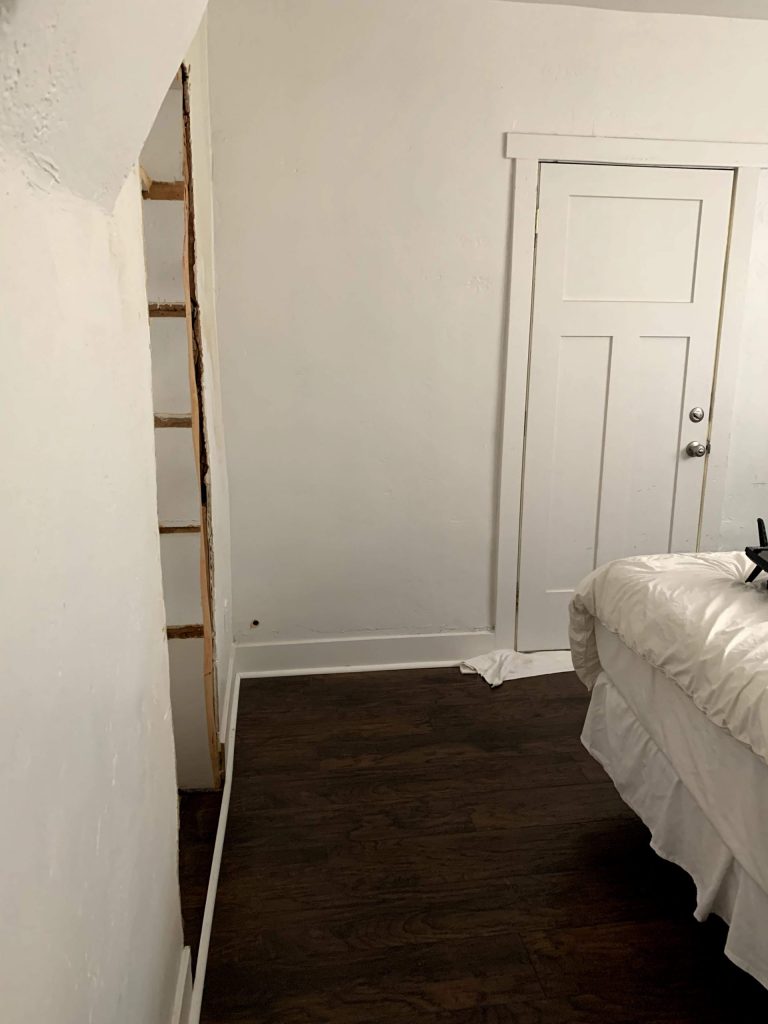
On this other wall adjacent to the door there was a built-in bookcase that was oddly placed and very shallow which was not functional. I decided that while I was closing up the door I might as well close that up too.
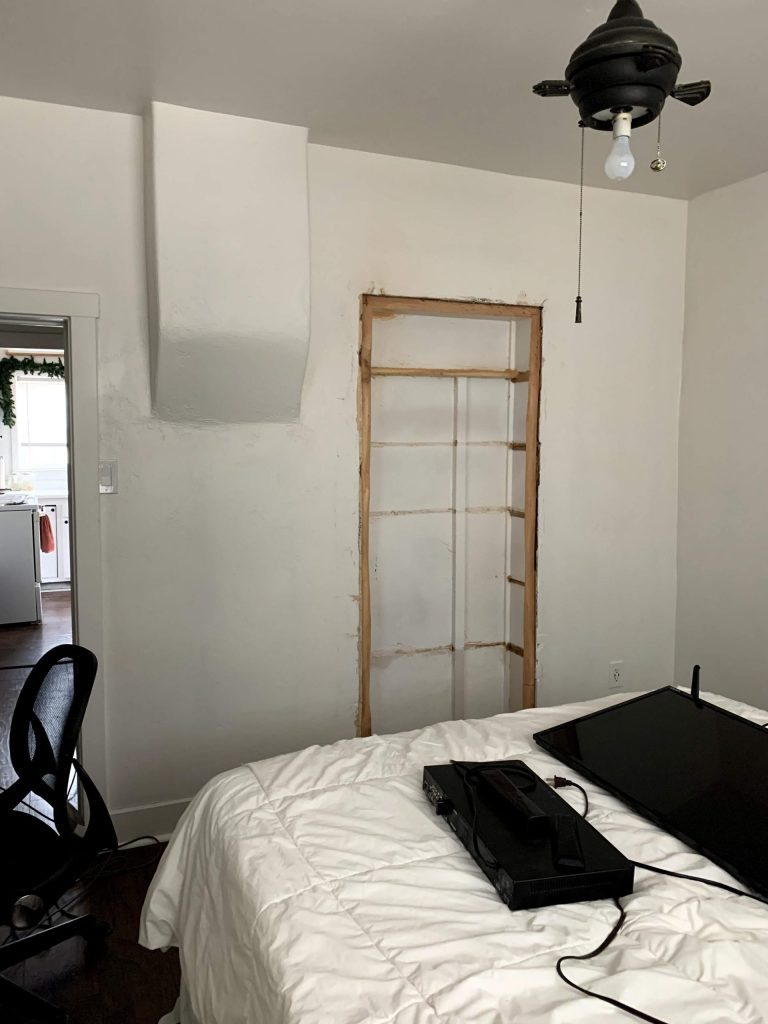
I cut back the sides of the bookshelf that was sticking out beyond the wall and removed the shelves.
Framing and Insulation
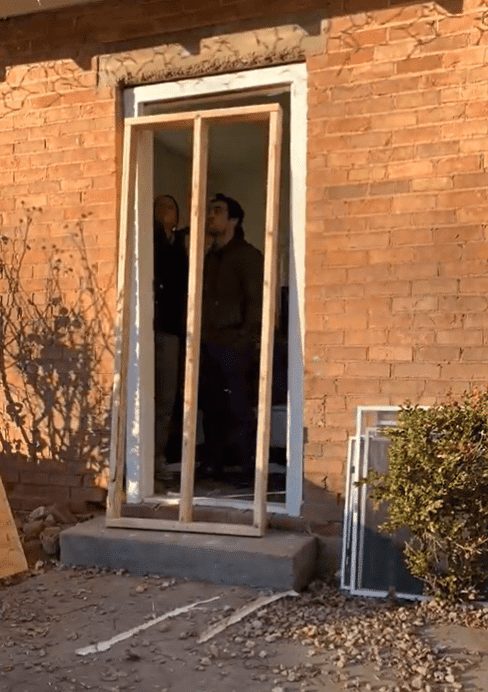
Before we took off the door, we measured and built the frame that would go inside out of 2×4’s.
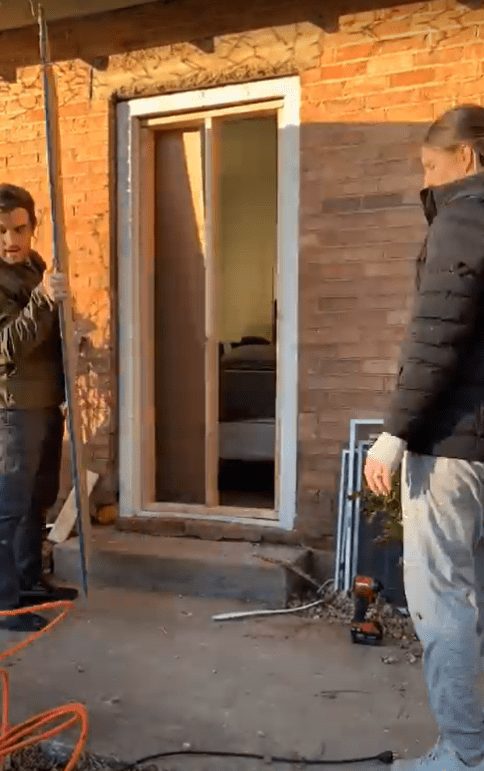
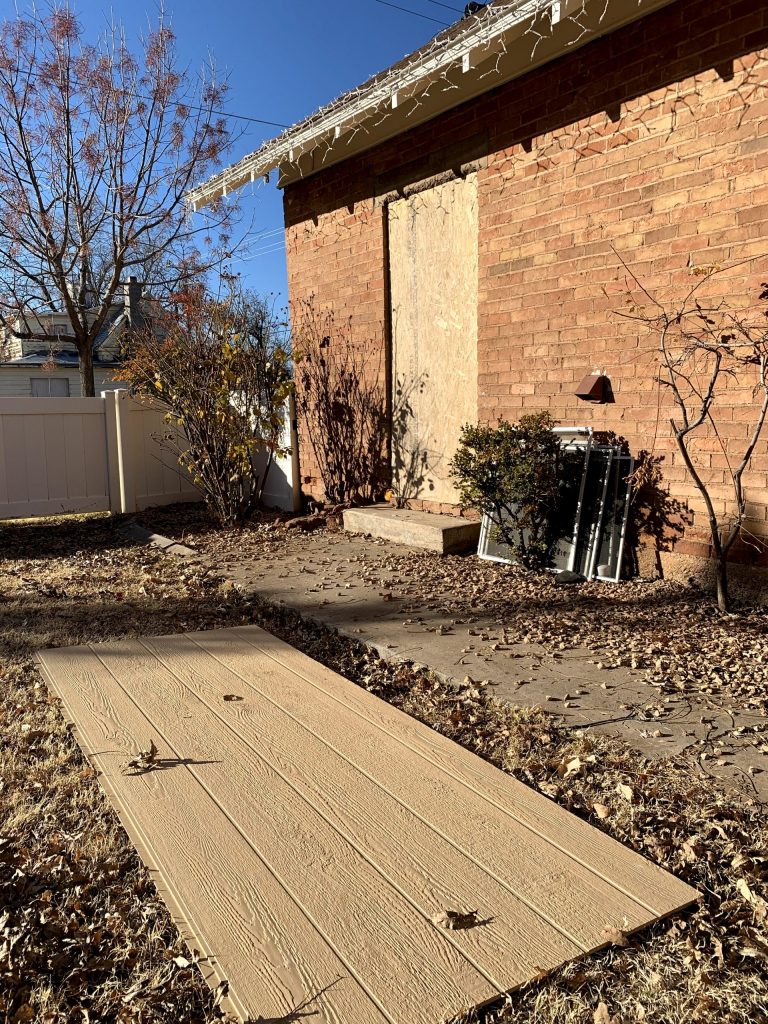
Once we nailed the frame in, we covered over the outside with plywood, and then again with siding that you would use for a shed. We don’t have the bricks or the budget right now to put bricks in so we are settling for letting it look like a closed up door!
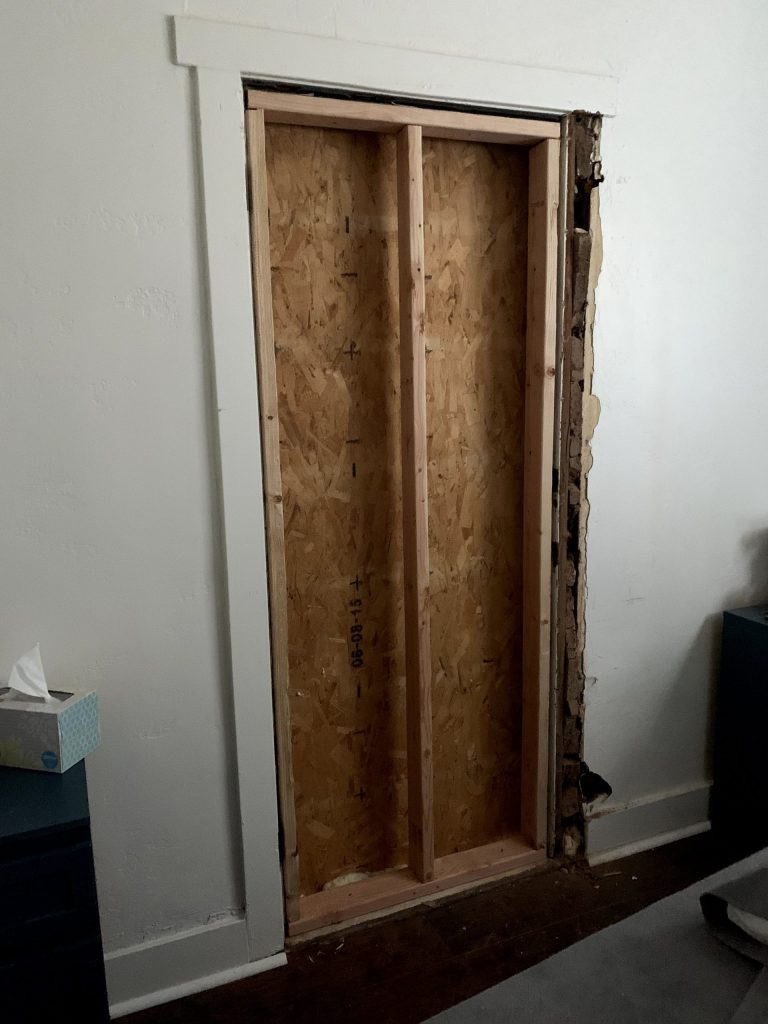
This is what it looked like from the inside. Before we added the insulation, we sprayed around all the gaps with this gap filler to keep any drafts out.
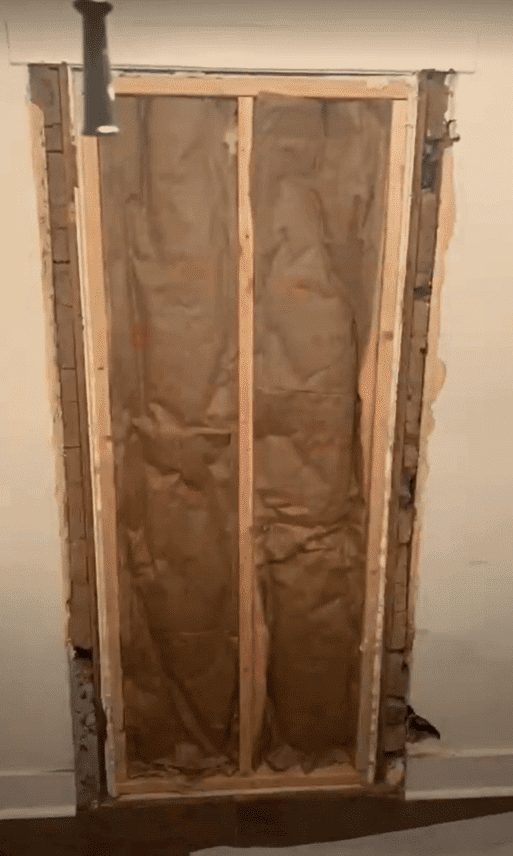
Insulation was simple. Just shove it in!
When we nailed in the framing, we made sure to set it 1/2″ back to leave room for the sheetrock. That made it easy to cover the seams with the joint compound.
Adding Drywall and Foam
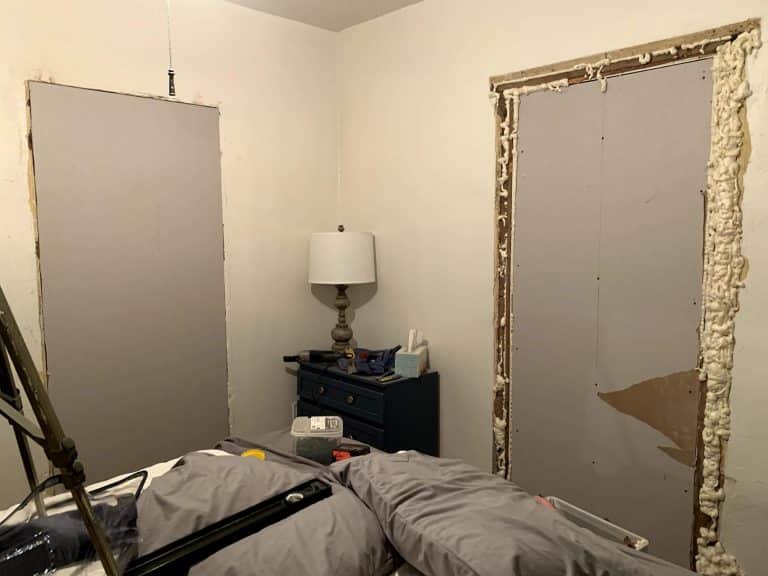
I insulated and screwed sheetrock into both sides, and then used the gap filler to fill up any other gaps I found in the exterior wall. The gap filler will expand quite a bit as it dries, so a little goes a long way. Don’t overdo it!
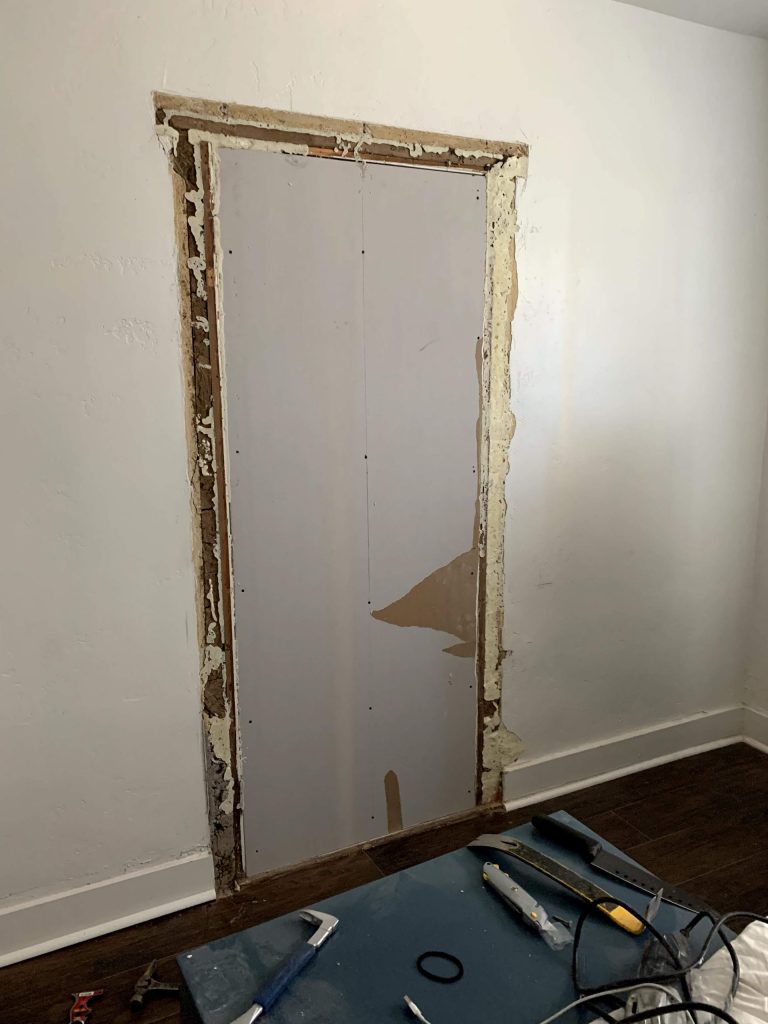
Once the gap filler was completely dried, I shaved down the excess with a serrated knife.
Mud, Tape, and Texture
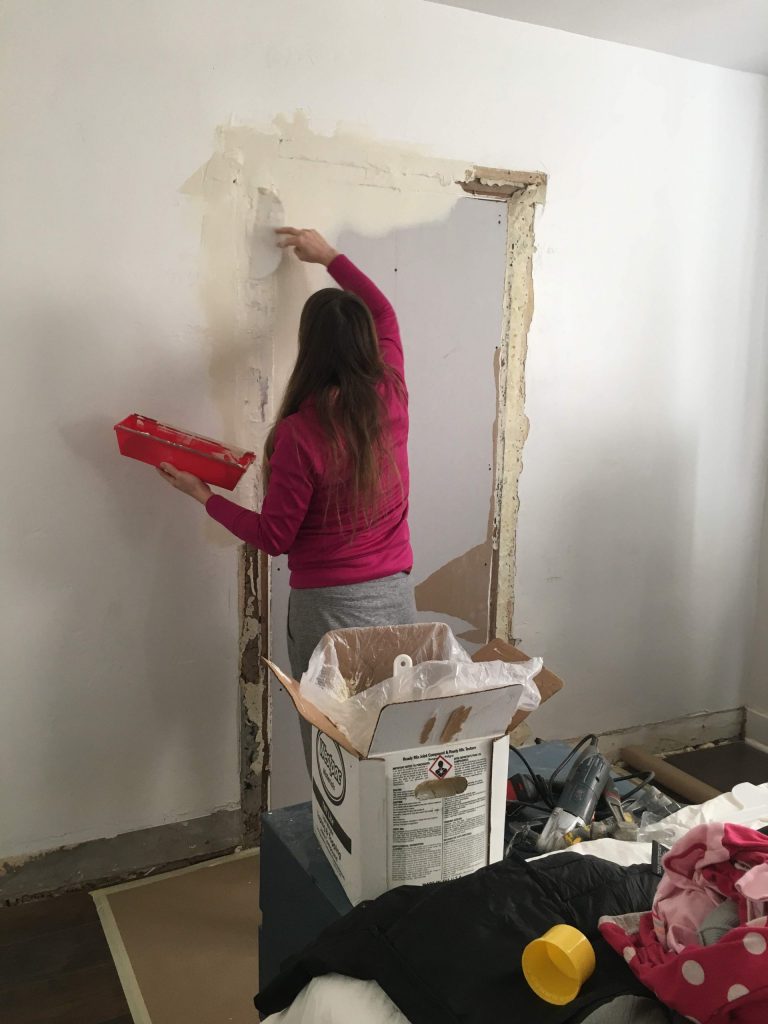
Finally it was time to add the first layer of joint compound! Ideally on the first layer you want to add your mesh seam tape to keep the joint compound from cracking, but I forgot to add it on the first layer so I just added it to the second layer and it did the job. To add my joint compound I just used a long spackle knife and feathered it out as I went making it as smooth as possible.
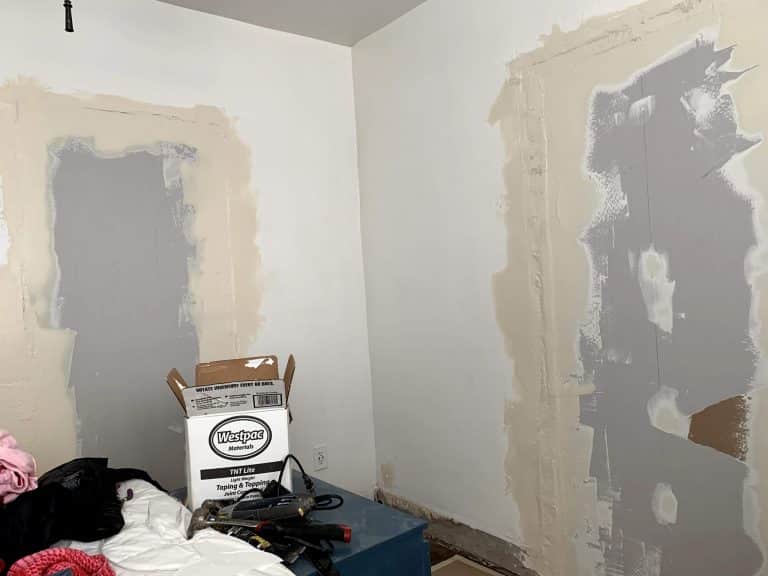
I also covered up my drywall screws with the joint compound while I was at it. You have to let this kind of joint compound dry for a full 24 hours in between coats, but there are certain kinds that will dry more quickly. You can see that this was a very rough coat and that my seams are still very visible, but as you keep adding layers of joint compound the seams will disappear.
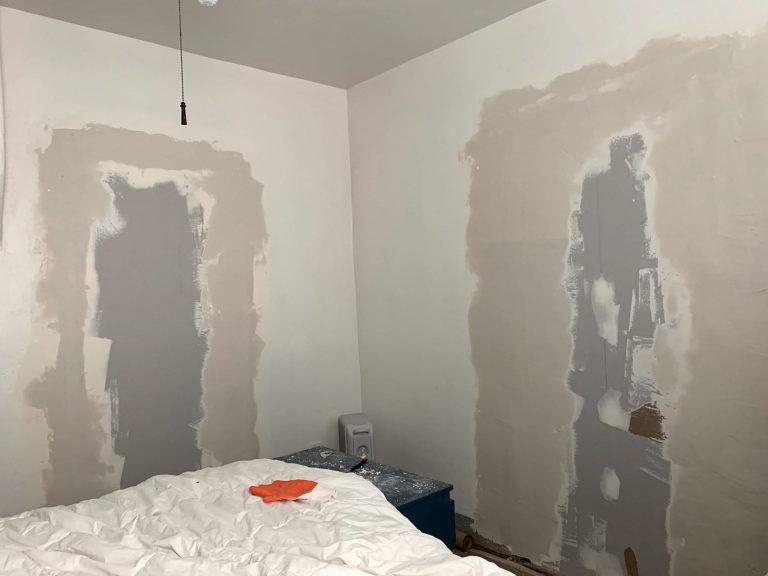
The next day I sanded down the dry layer of joint compound with a sanding block. I then added a second layer, feathering out each additional layer further as I went to help it blend in better. After each layer I gave it a thorough sanding. I also sped up my dry time by adding a fan and a heat lamp in my room. That allowed me to do a coat in the morning and another coat in the evening. This is the part that takes the most time because of the dry time, but if your joints line up when you install your drywall, you may not need to do as many coats as I did.
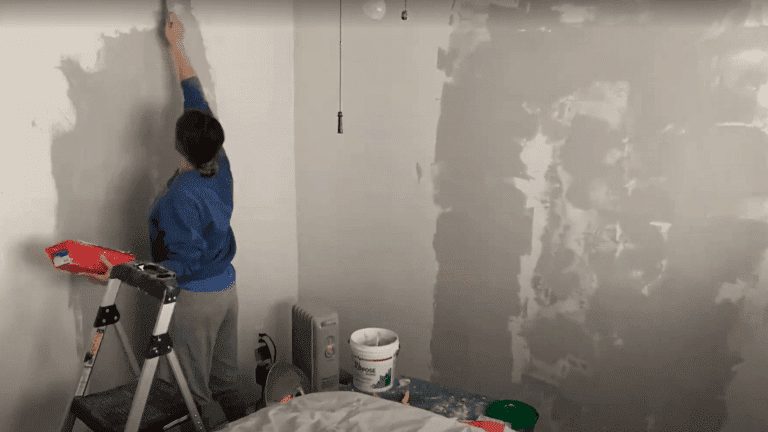
After the 4th coat, I was finally ready to add the final texture layer! I used a spatula to spread the joint compound and then go over it lightly again to knock down some of the ridges, which I didn’t get a close up picture of. But what you do will all depend on your existing texture that you’re trying to match. I highly recommend looking up methods on YouTube!
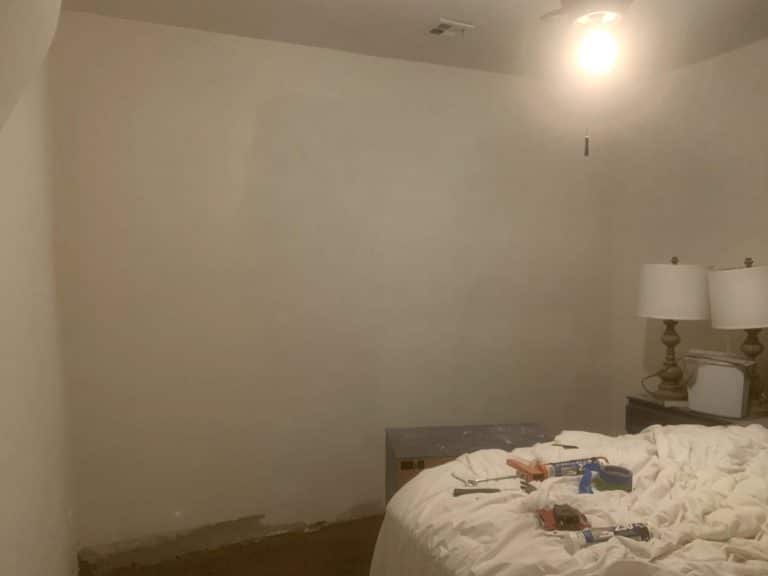
This was my wall before I painted. In real life there was a much more visible difference between the wall color and the joint compound. I gave it one more good sanding and then swept the wall down with a broom to remove the dust.
Paint and Baseboard
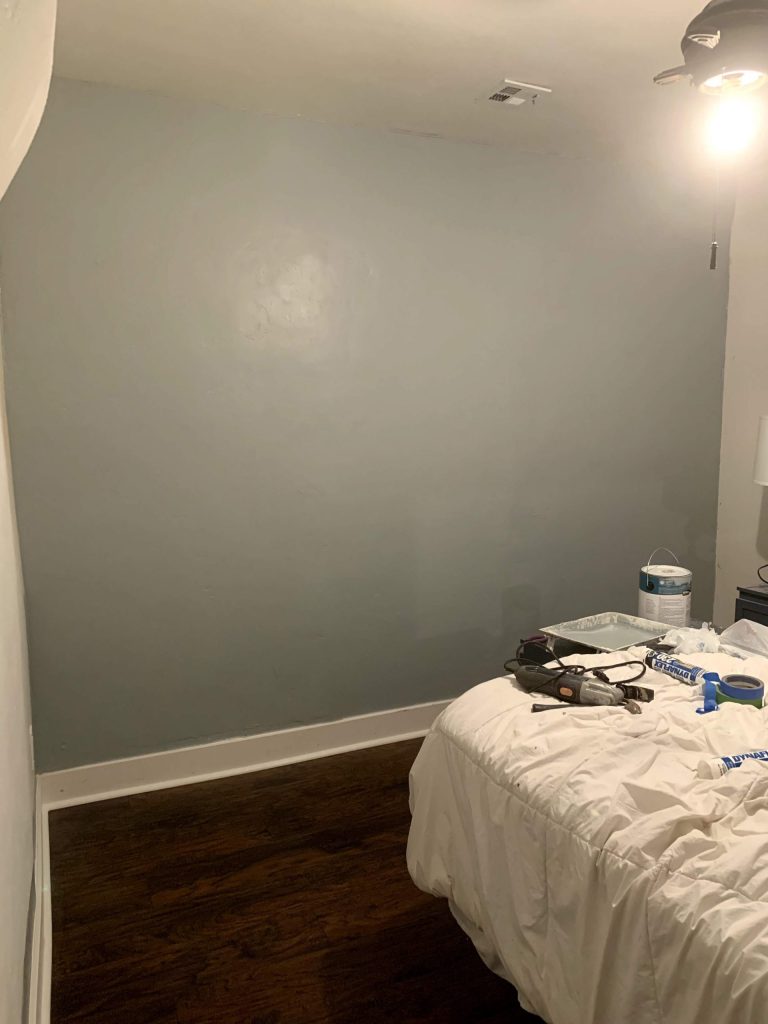
Aaaand… paint! The lighting is terrible in this image because I took this at 4 am… I needed it DONE. I painted first with a primer specifically meant for drywall. You don’t want to skip this step unless you’re okay with your nice expensive paint absorbing into the joint compound/drywall and needing to do many multiple layers of paint to get good coverage. I then painted it with Benjamin Moore Boothbay Gray.
I waited until after the paint was dry to add my baseboard back on. Doesn’t it look good?? The outside stayed the color that it was but don’t worry… we painted over that when we painted over the house. I’ll show you that in a later post!
Thank you for following along and if you would, be sure to pin the image below for easy reference!
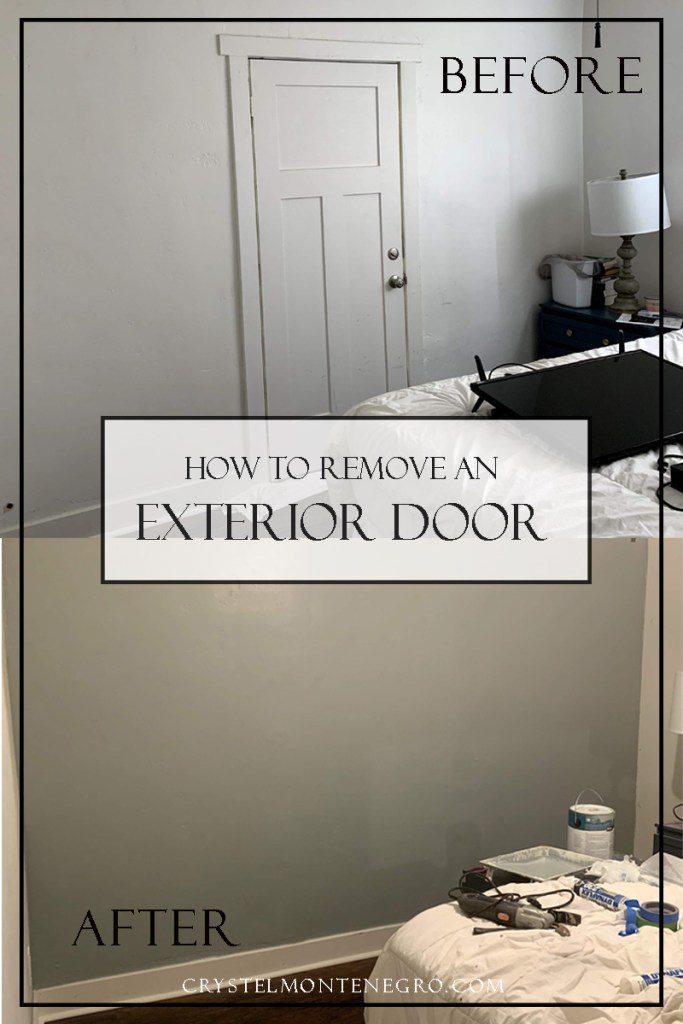

It was good to know that we can spray gap fillers around the gaps of the door to keep any drafts out. I’m thinking of installing a fire door for my commercial building, but I was worried about the slight gap that might cause a lot of issues if left unattended. I’ll keep this in mind while I look for where I can get fire door gap fillers soon. https://activefiredoorproducts.com/product/gap-fillers/
Glad I could help out!