Build a Beautiful Backyard Garden Arbor – DIY Guide
Updated August 7, 2025
When we transformed our unused side yard into a vegetable garden, it was missing a beautiful focal point so I decided to build a garden arbor! I couldn’t be happier with how it turned out. Not only does it create a gorgeous entryway into our garden, but it also adds major curb appeal to our home.
If you’re dreaming of adding a DIY garden arbor to your space, follow along as I walk you through the step-by-step process to build your own!
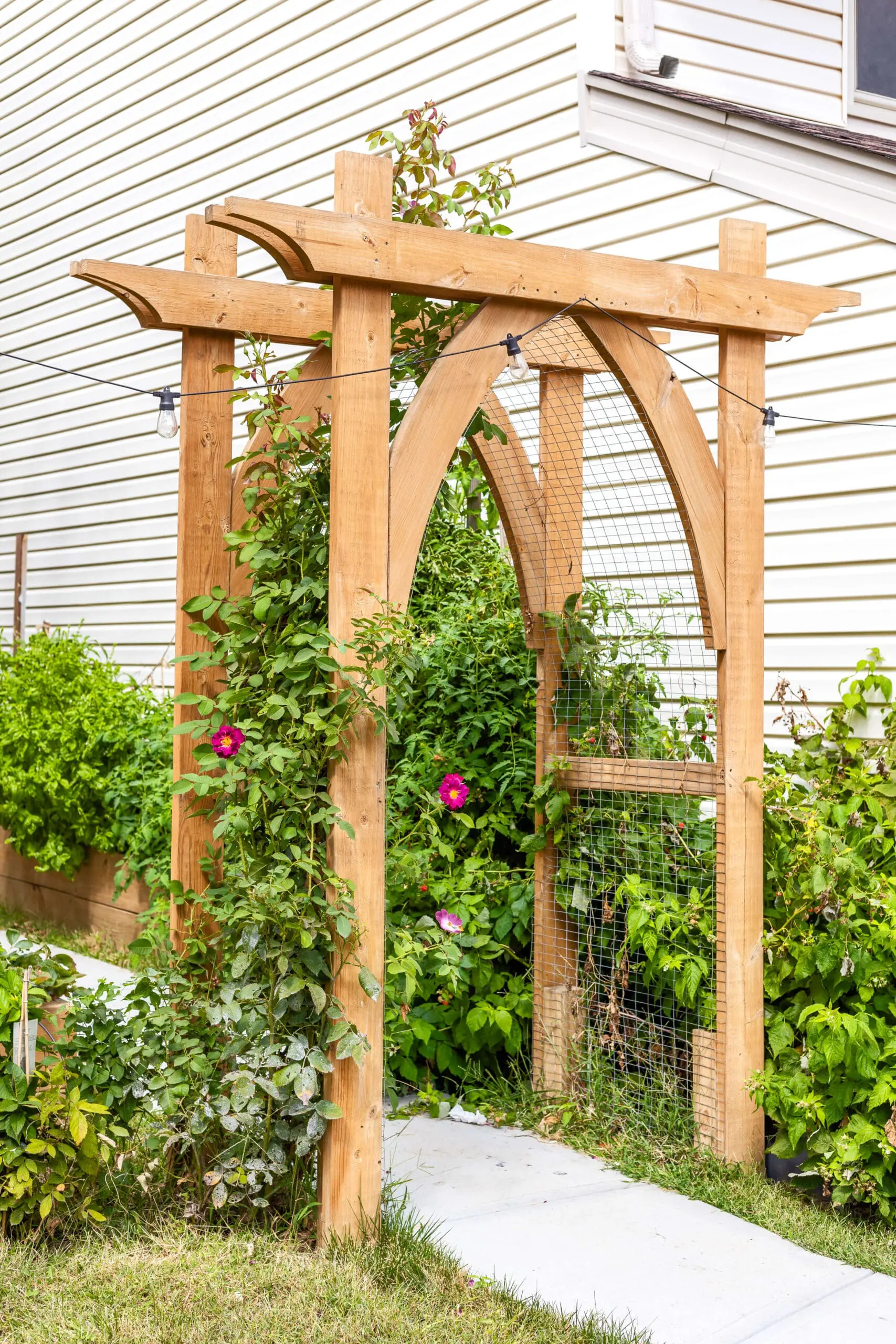
Table of Contents
- Tools for Building a DIY Garden Arbor
- Materials You’ll Need For A Backyard Arbor
- Step 1: Design and Plan Your Garden Arbor Layout
- Step 2: Cut and Build the Arbor Frame
- Step 3: Assemble the DIY Garden Arbor Frame
- Step 4: Cut and Attach Decorative Arched Braces
- Step 5: Secure and Install the Garden Arbor
- DIY Garden Arbor Reveal: Before and After Transformation
- Finishing Touches That Made the Garden Arbor Shine
- 📌 Pin This DIY Garden Arbor Tutorial for Later
- Garden Arbor FAQs: Materials, Anchoring Tips, and Climbing Plants
Tools for Building a DIY Garden Arbor
These are the exact tools I used to build an arbor. You don’t need anything fancy, but having the right tools makes the job so much easier – especially when it comes to cutting curves or setting posts straight. I’ve linked my favorites that held up great through this whole project.
- Miter saw
- Jigsaw
- Handheld sander
- Tape measure
- Speed square
- Drill
- Post hole digger
- Post level
- Laser level
- I-Beam level
- Staple gun
Materials You’ll Need For A Backyard Arbor
We chose pressure-treated wood for durability, especially since it would be exposed to the elements. I also made sure to seal the finished arbor with an outdoor-rated stain to help it last for years.
- Pressure treated 4x4s
- Pressure treated 2x6s
- Pressure treated 2x12s
- Pressure treated 2x4s
- Exterior wood screws
- Concrete
- Welded wire fencing
- Outdoor stain and sealer
Step 1: Design and Plan Your Garden Arbor Layout
Our raised garden beds made the space more functional, but since our arbor would be visible from the street, I wanted something elegant yet functional. I decided on a classic wooden arbor with a curved top to soften the structure and give it a timeless look.
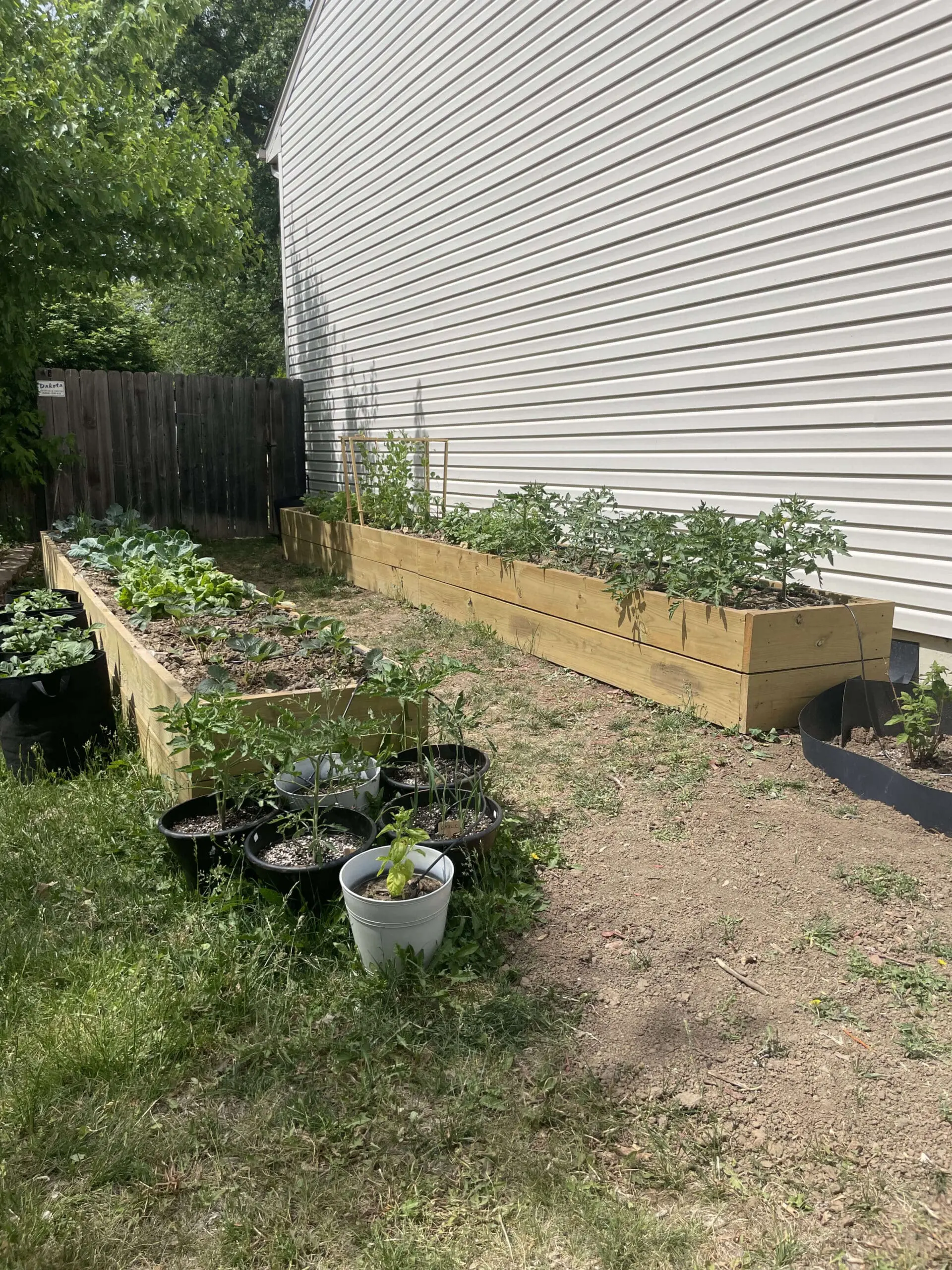
Step 2: Cut and Build the Arbor Frame
To get the proportions right, I first laid out the frame on our driveway using pressure-treated 2x6s. I measured and marked the arched details, then used a jigsaw to cut out the curves. To make sure both sides matched, I used the first cut piece as a template for the others.

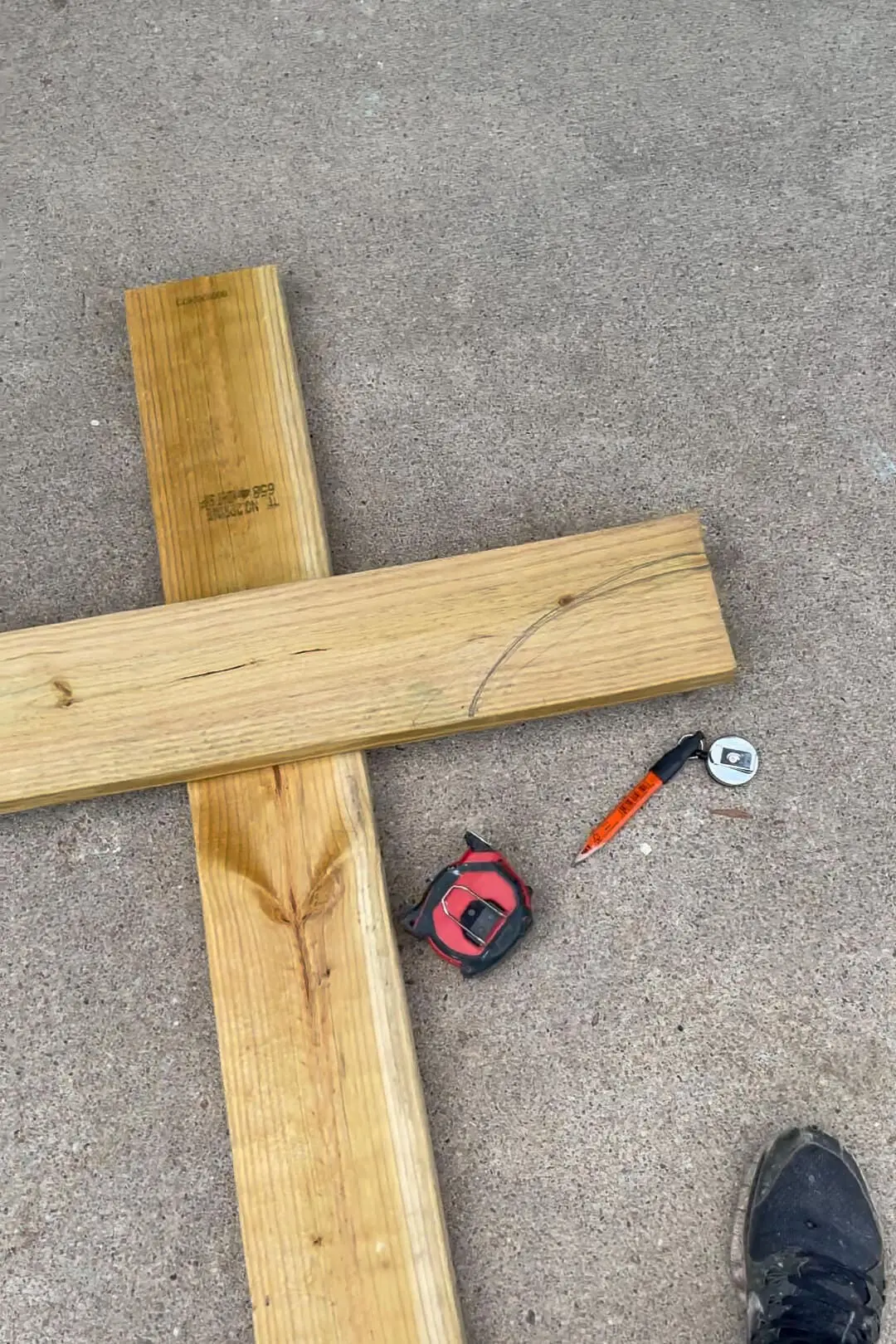
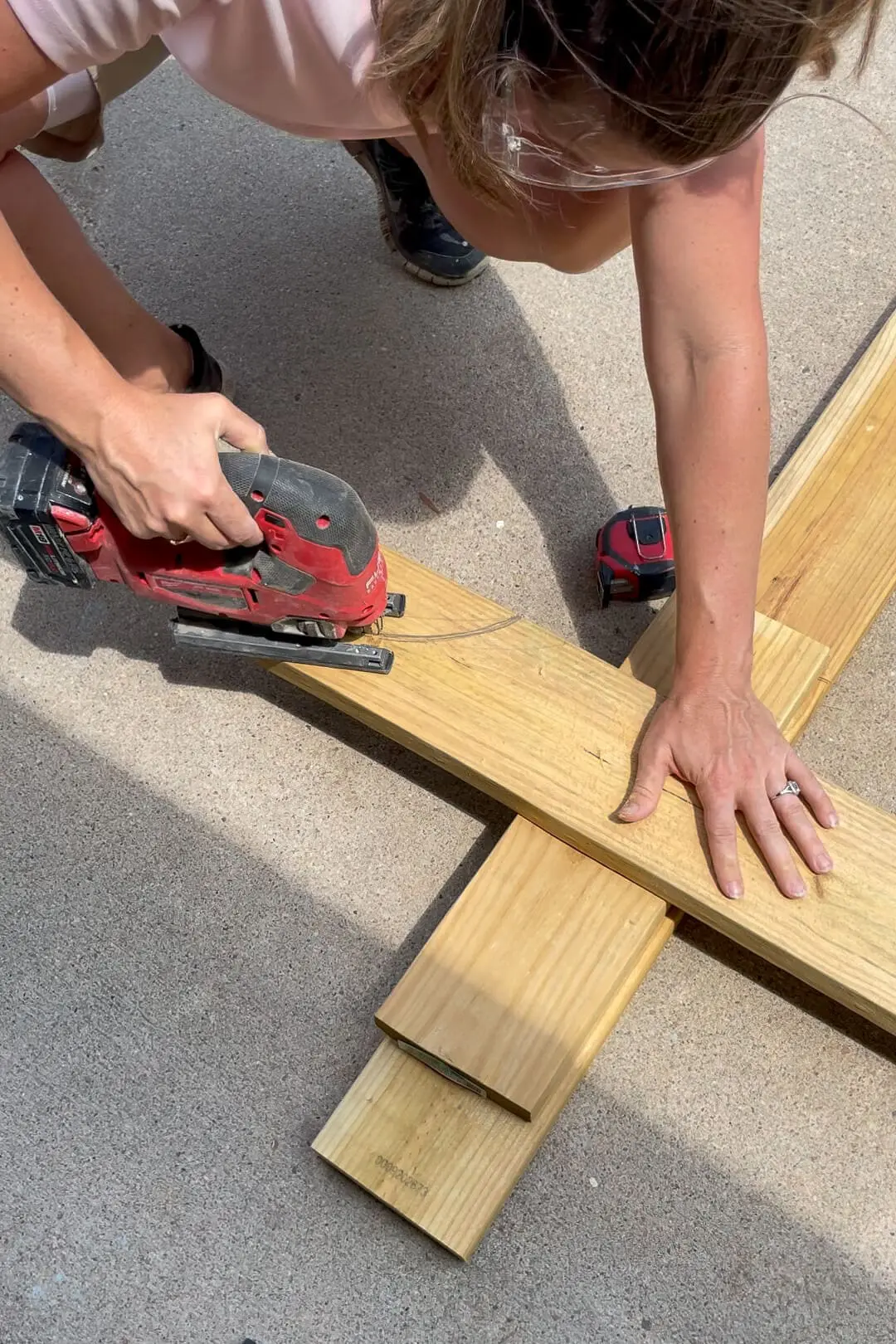
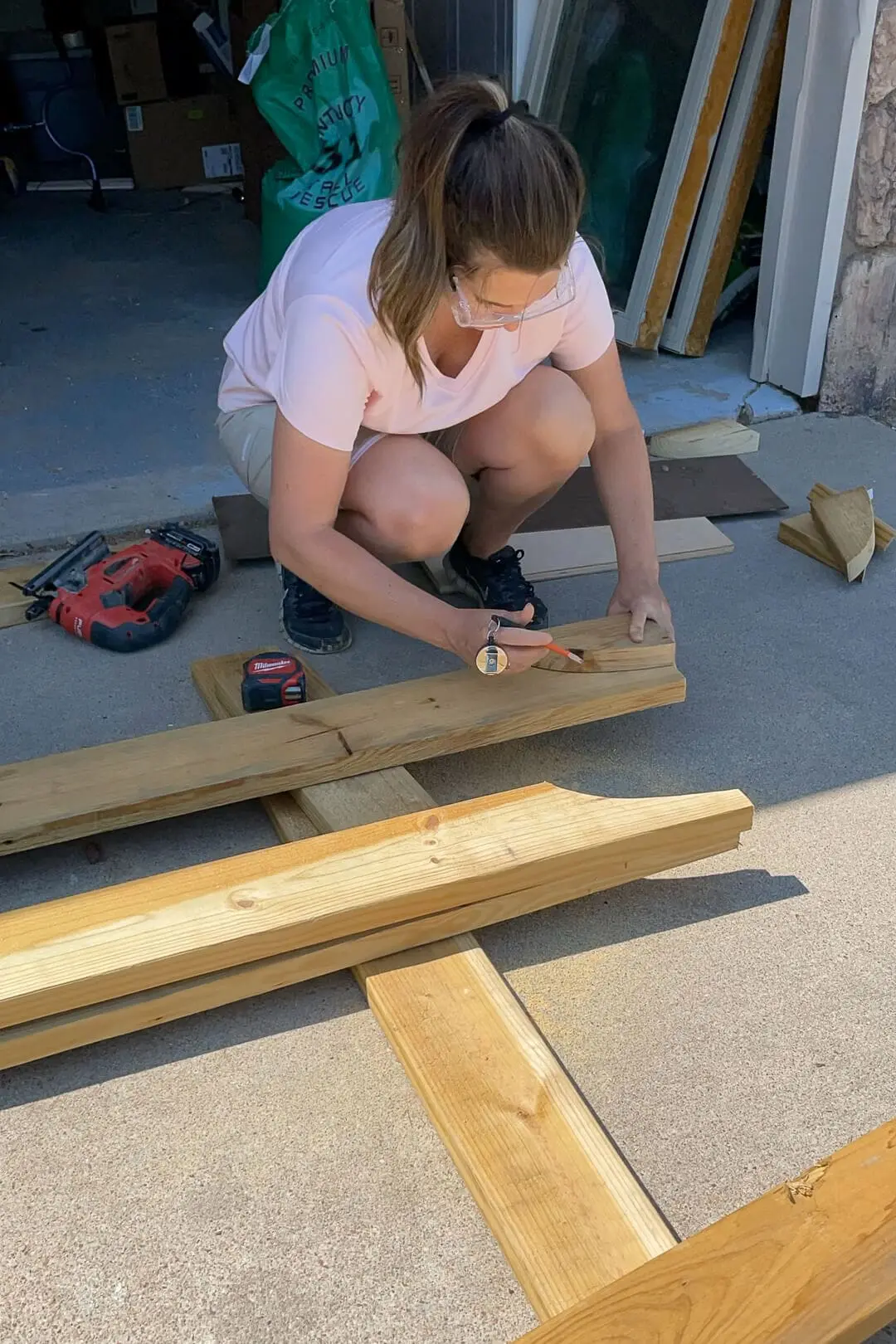
Step 3: Assemble the DIY Garden Arbor Frame
Once the header boards were cut, it was time to assemble the frame. I attached the horizontal header boards to the vertical posts using three screws per joint, making sure everything was square and level. This is an important step – if your frame isn’t aligned properly, your arbor will look lopsided!
Once one side was done, I flipped it over and attached another header to sandwich the vertical beam between them. This created a strong, stable structure.
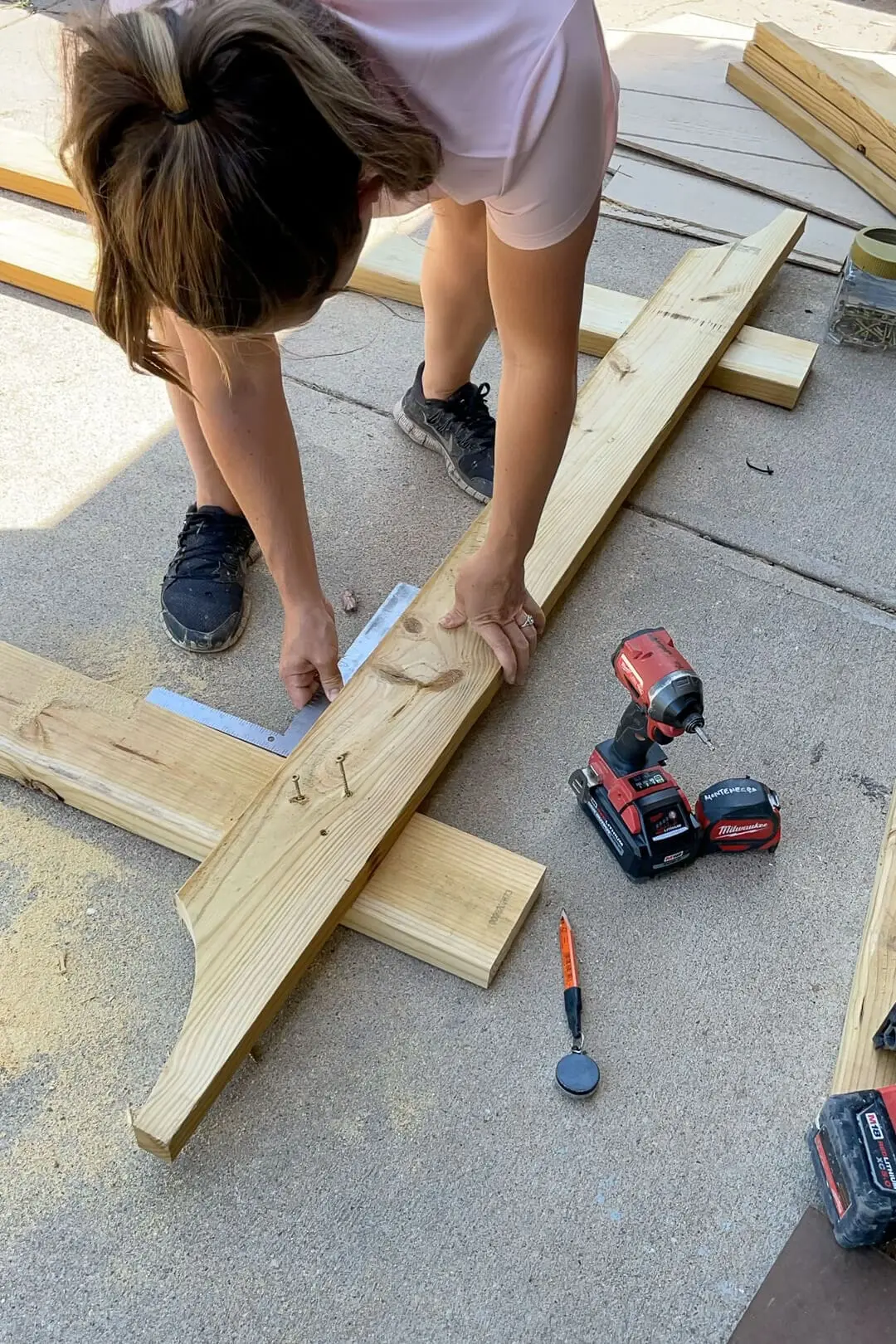
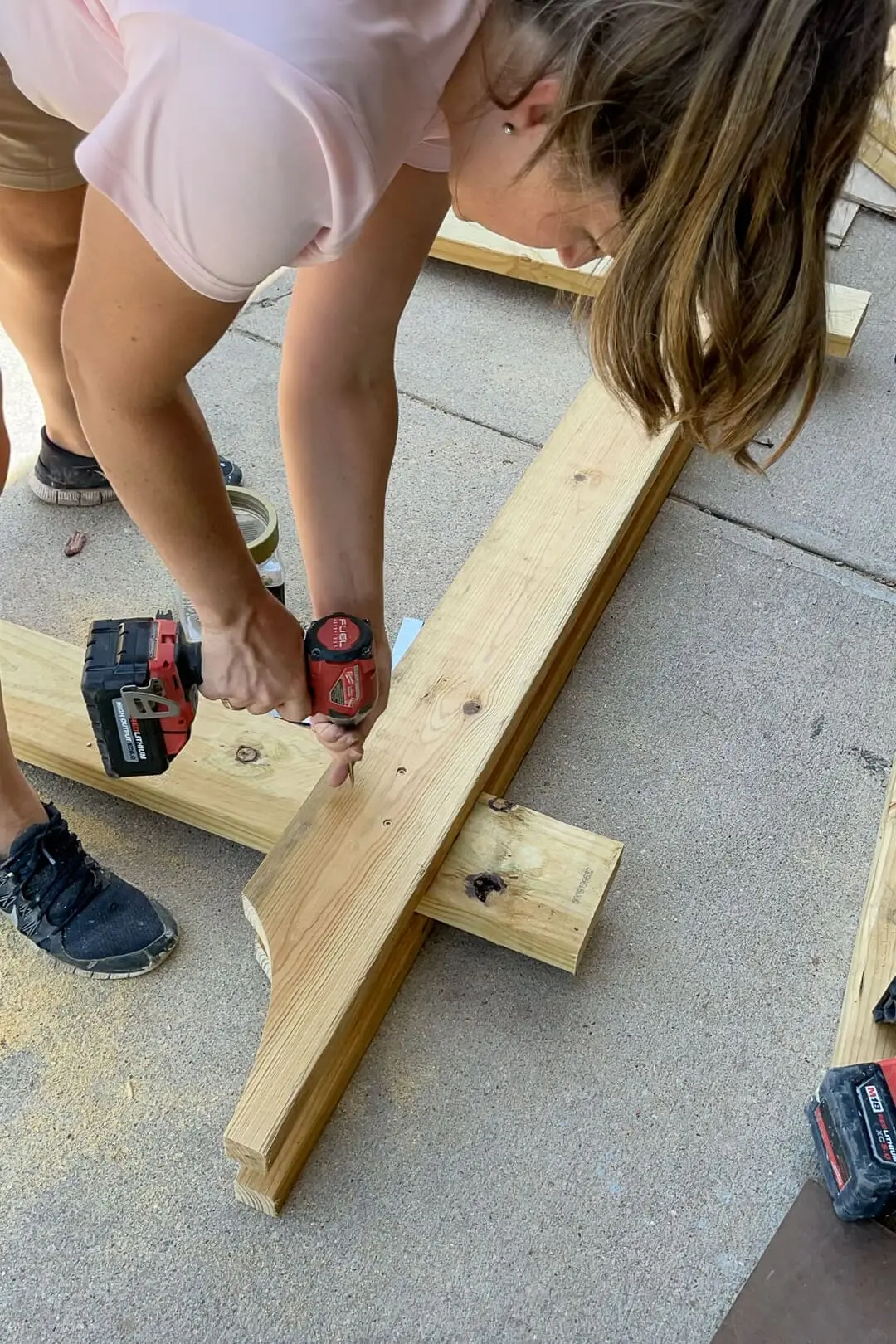
Step 4: Cut and Attach Decorative Arched Braces
To add both structural support and a decorative touch, I installed a curved center brace. Since the piece was too large to freehand, I used a string and pencil to draw a perfectly symmetrical arch onto a 2×12 (similar to what I did for my DIY marble coffee table)
Cutting the arches was probably the most fun part! I used a piece of string to get a perfect curve, and once I had the first piece cut, I used it as a template for the rest. Highly recommend doing it that way to keep everything symmetrical.
Once I had the shape outlined, I cut it out carefully with a jigsaw, then smoothed the edges with a handheld sander for a clean finish.
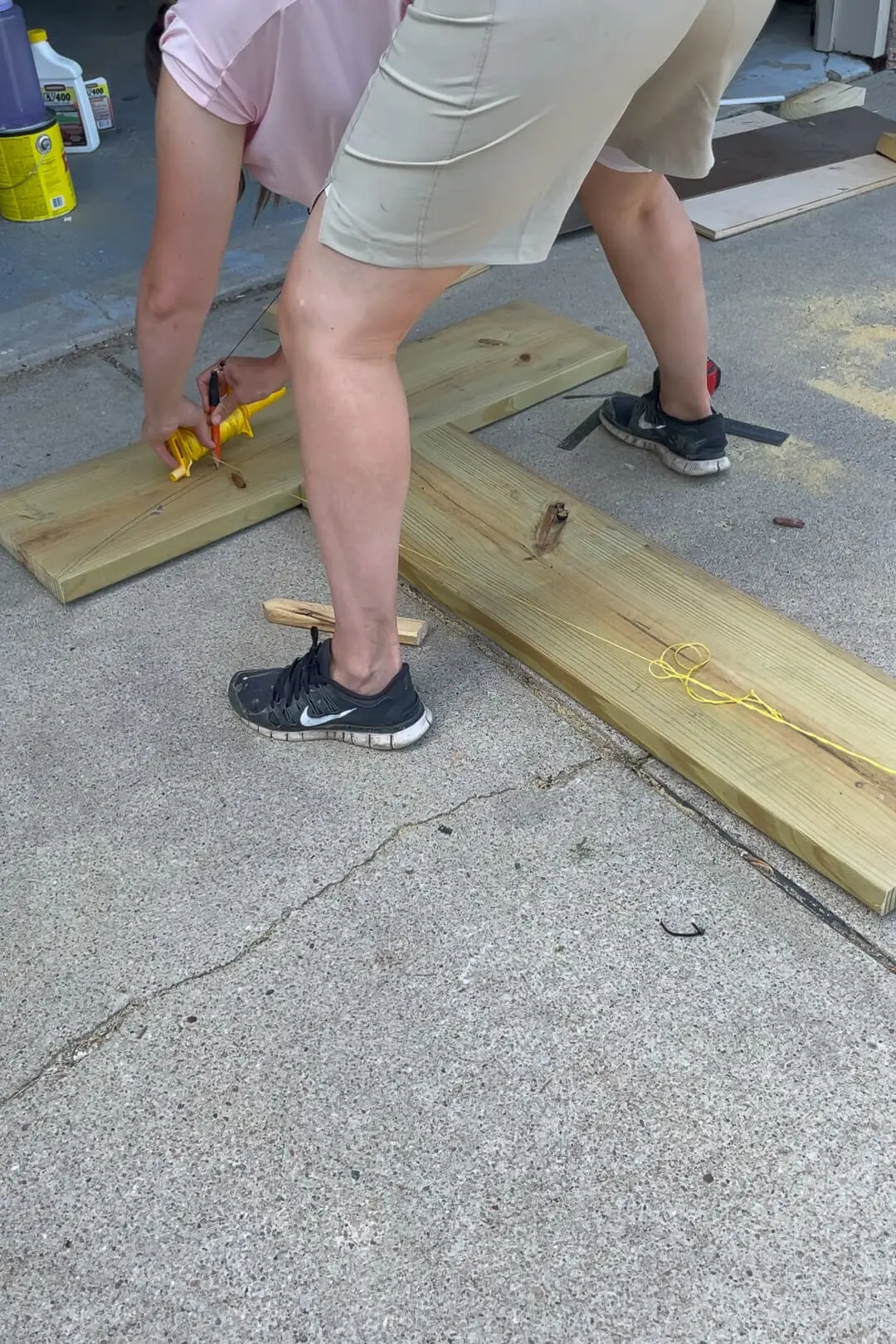
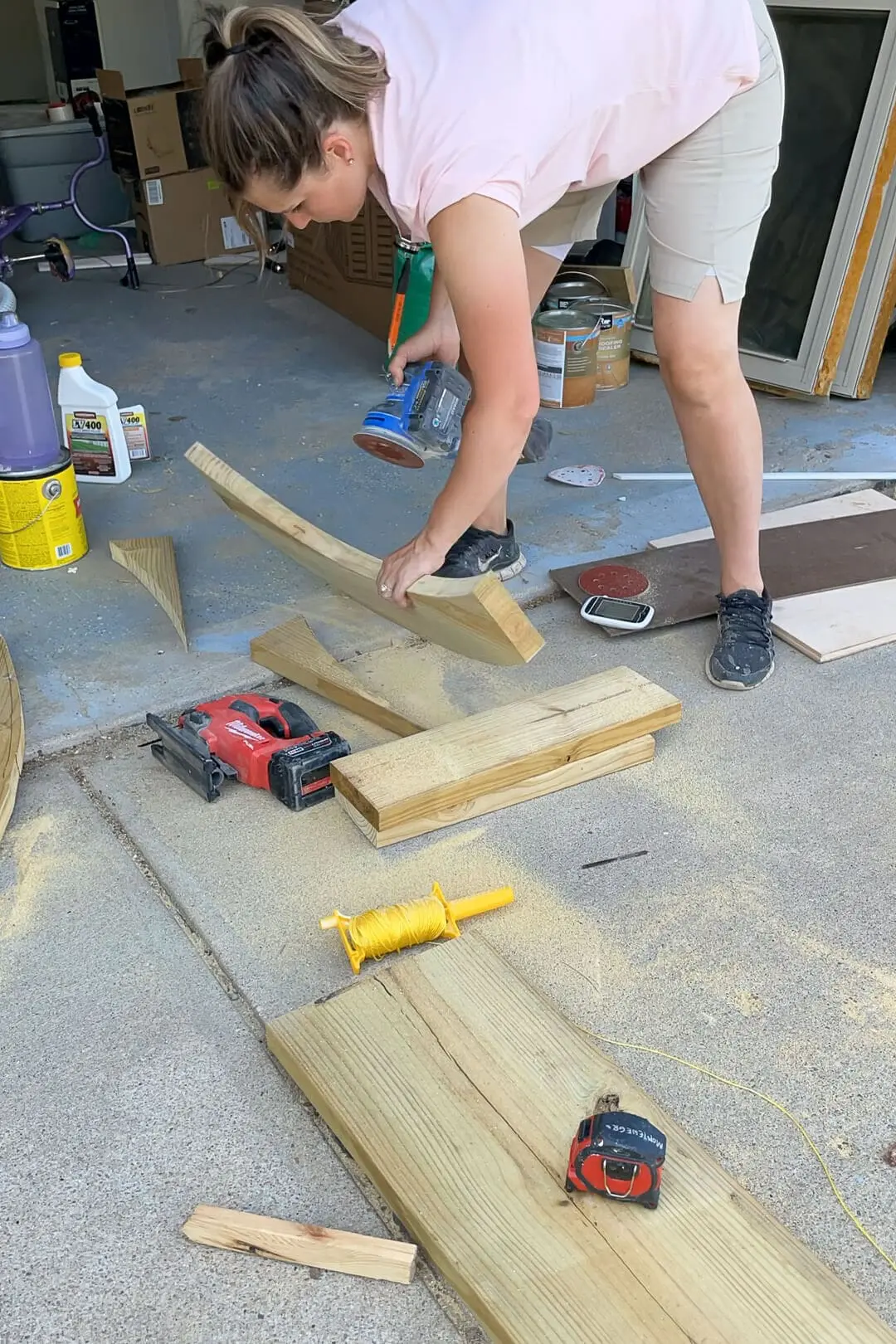
Before attaching the brace to the arbor frame, I trimmed the sides for a flush fit, making sure to remove any excess corners for a seamless look. Using a miter saw, I cut both ends at precise angles, then used this first brace as a template to create three identical pieces.
Once all were cut, I securely fastened them to the arbor frame with exterior wood screws, ensuring they were evenly spaced and properly aligned.
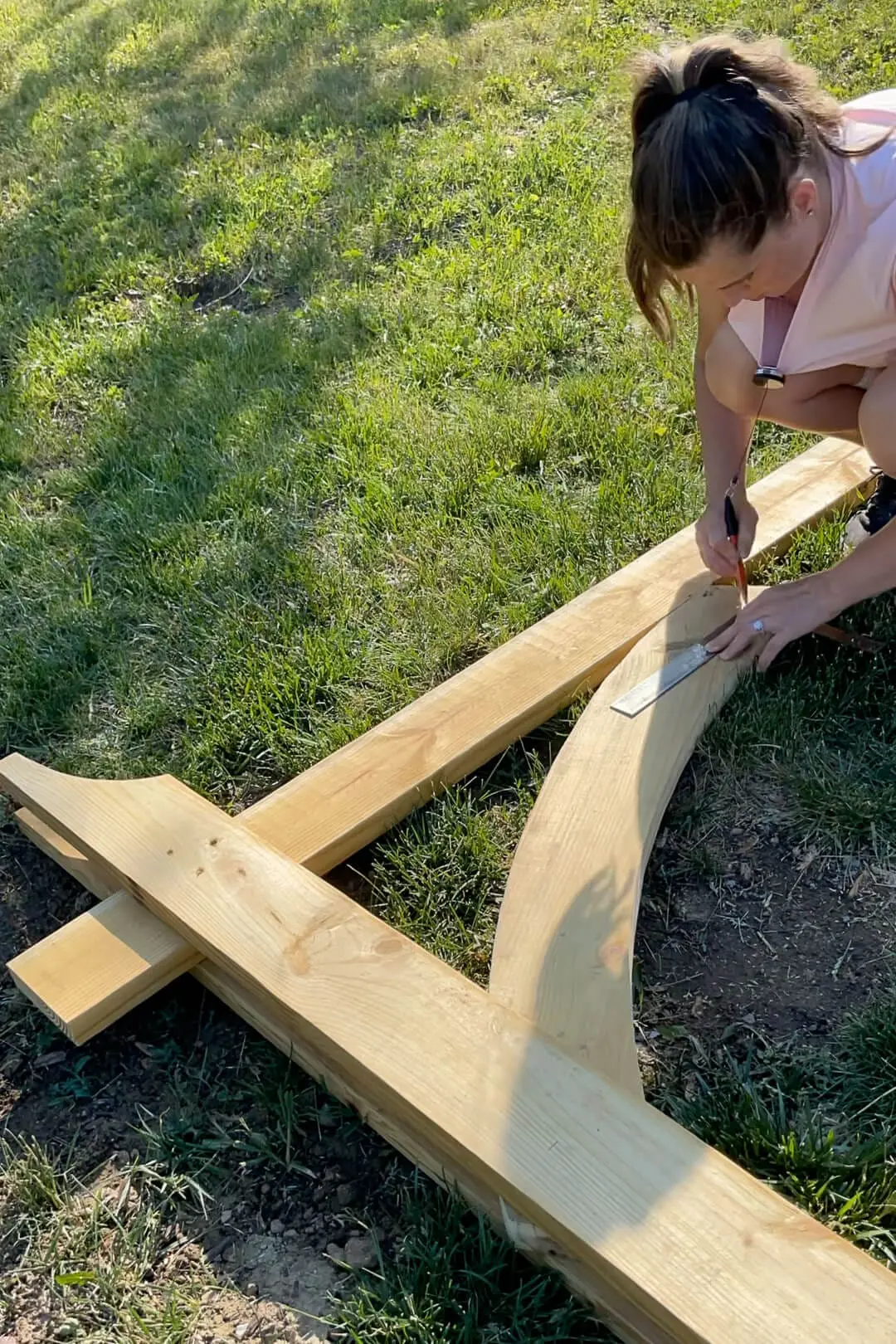
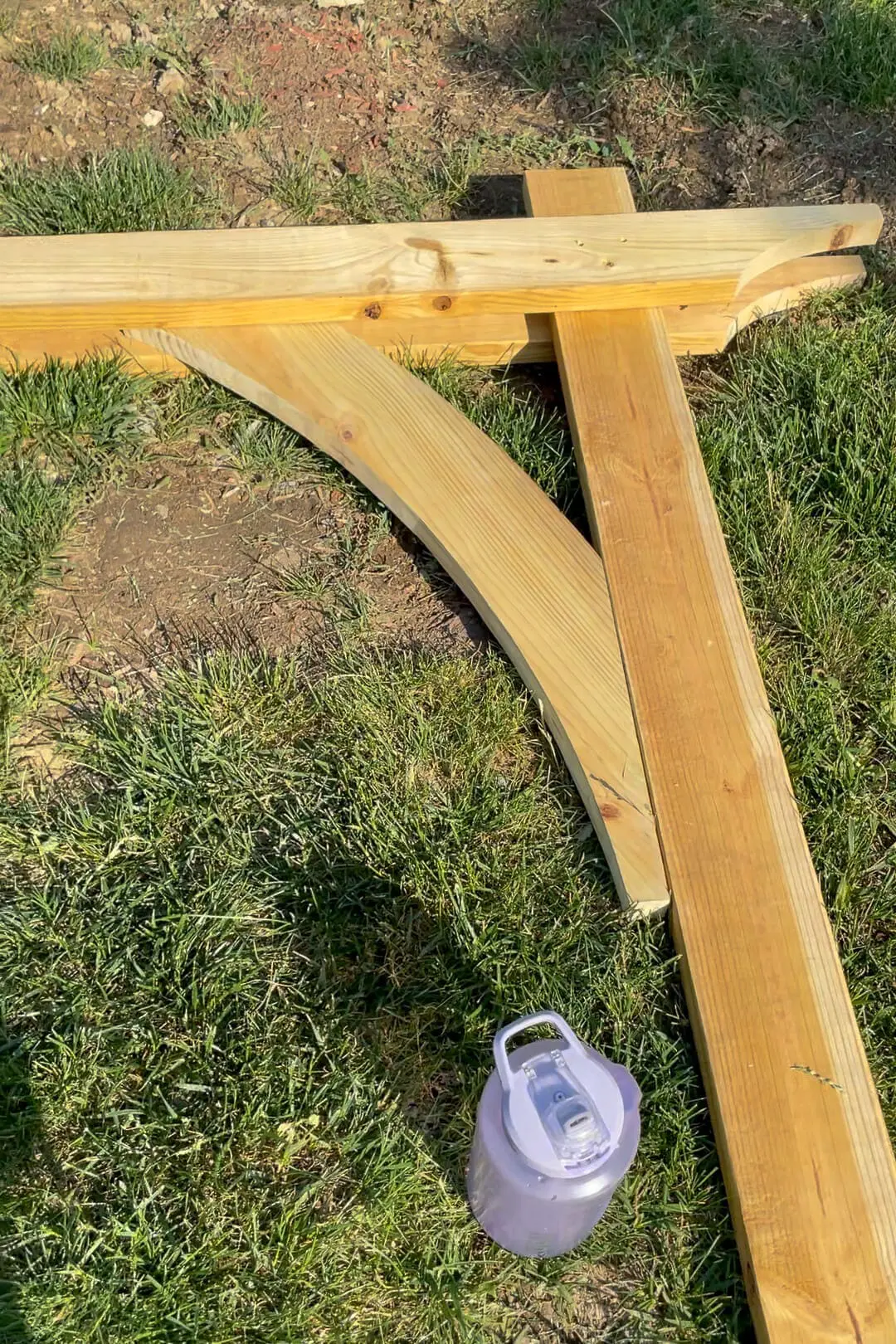
Step 5: Secure and Install the Garden Arbor
To anchor the garden arbor, we dug two-foot-deep post holes and placed pressure-treated 4×4 posts inside. To keep everything sturdy, we poured in quick-set concrete and used a post level to make sure each post was straight before the concrete dried.
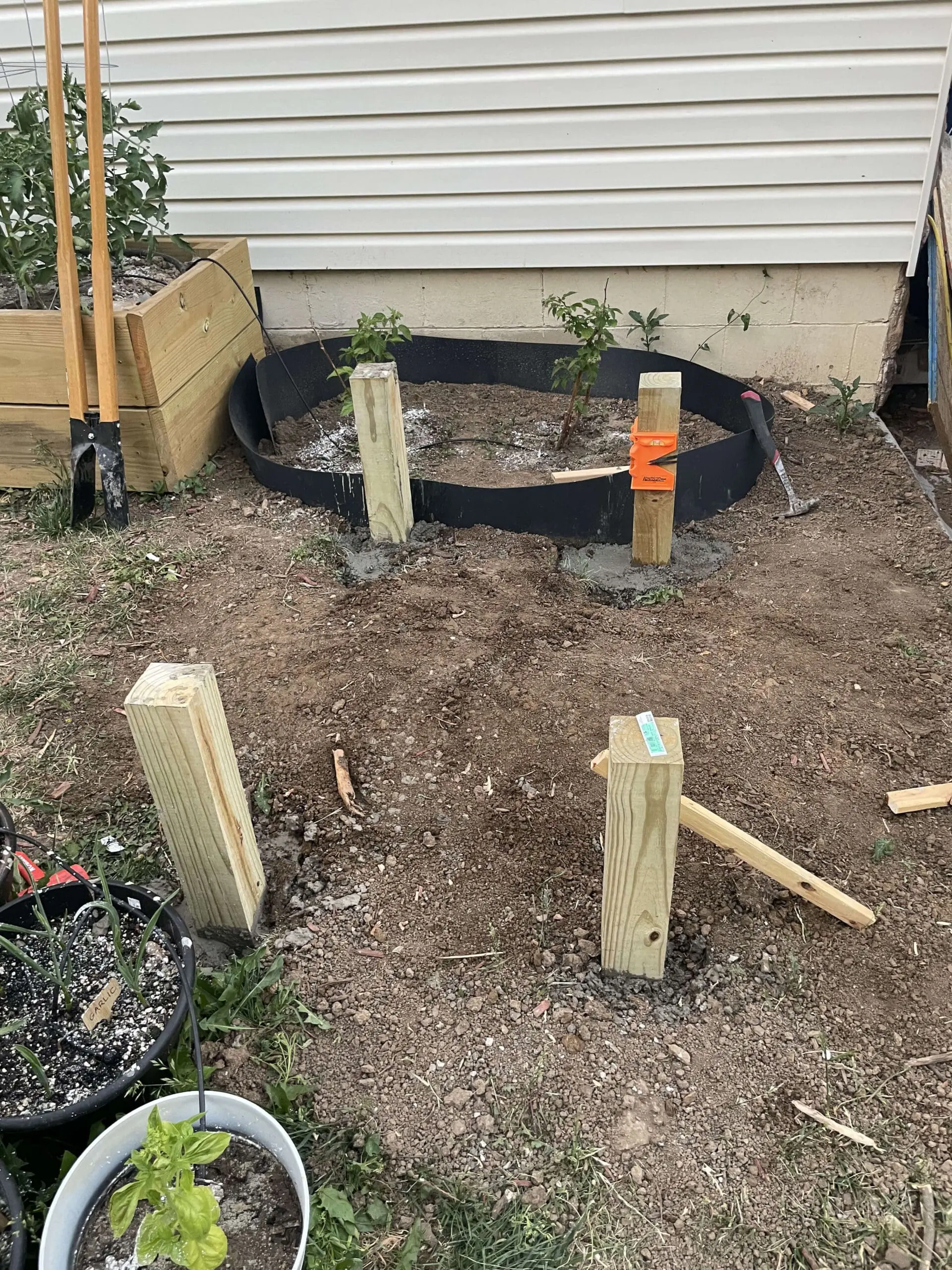

Once the posts were secure, I attached the header boards to the posts, carefully aligning them with a laser level to make sure everything was perfectly straight.
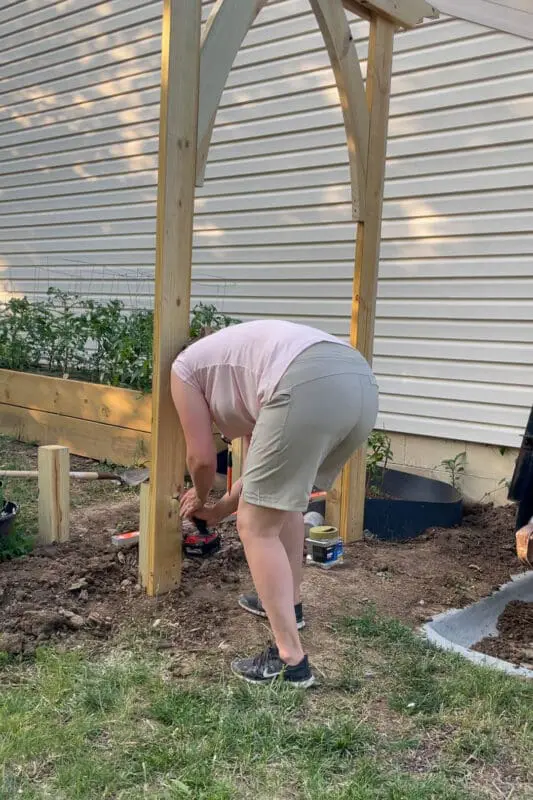
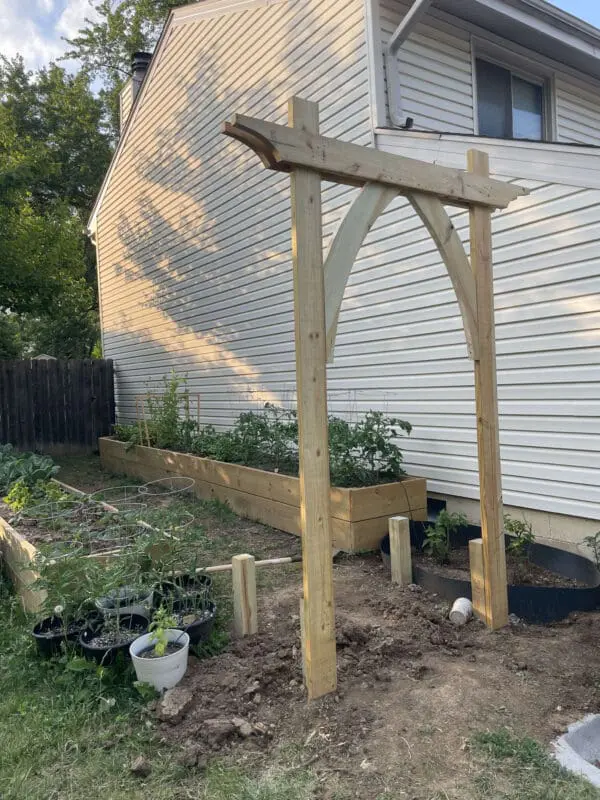
Then, I added three crossbeams along the top, which helped reinforce the structure while creating a beautiful overhead detail.
Lastly, I attached 1×2 welded wire fencing with a staple gun, creating a trellis for my climbing roses.
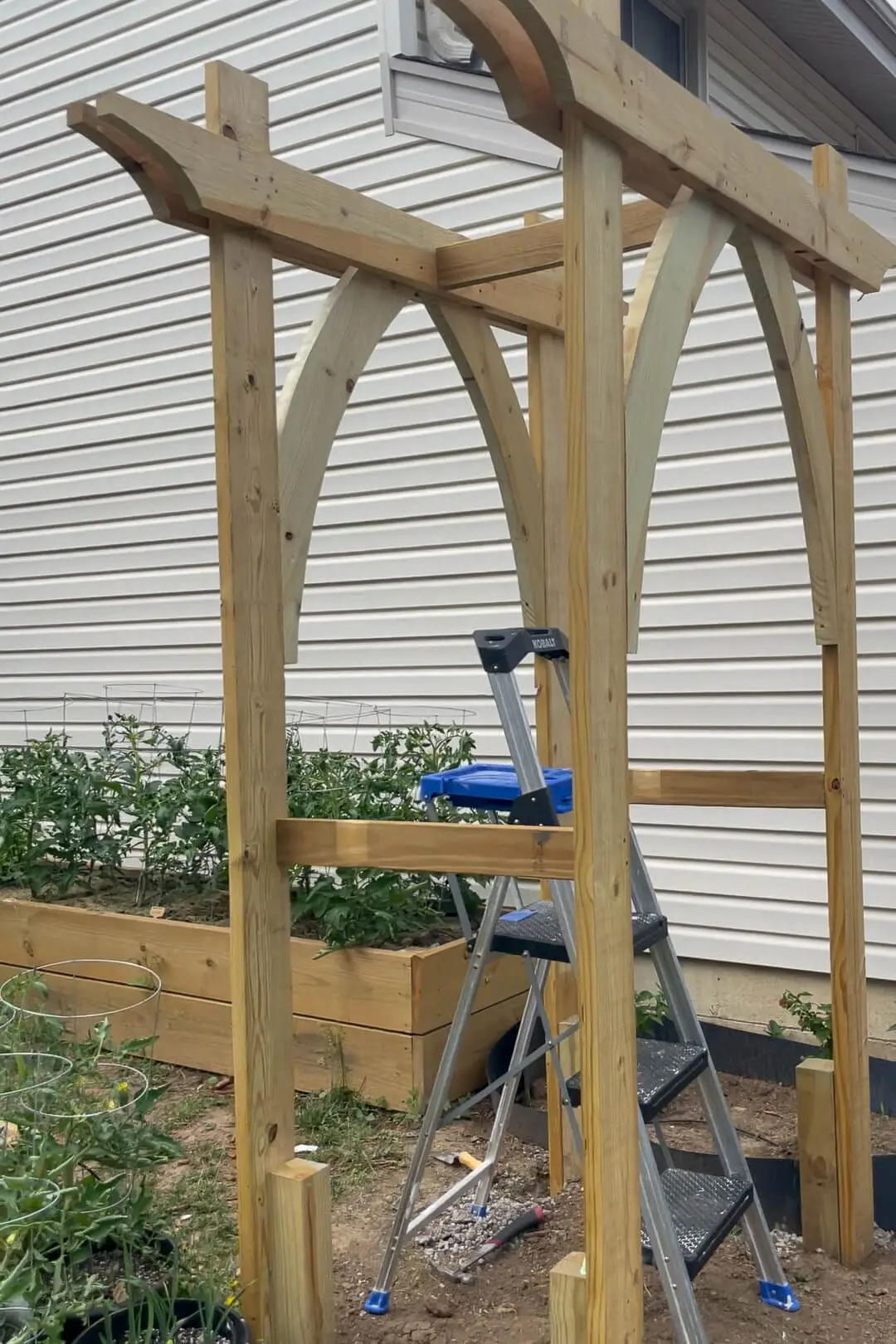
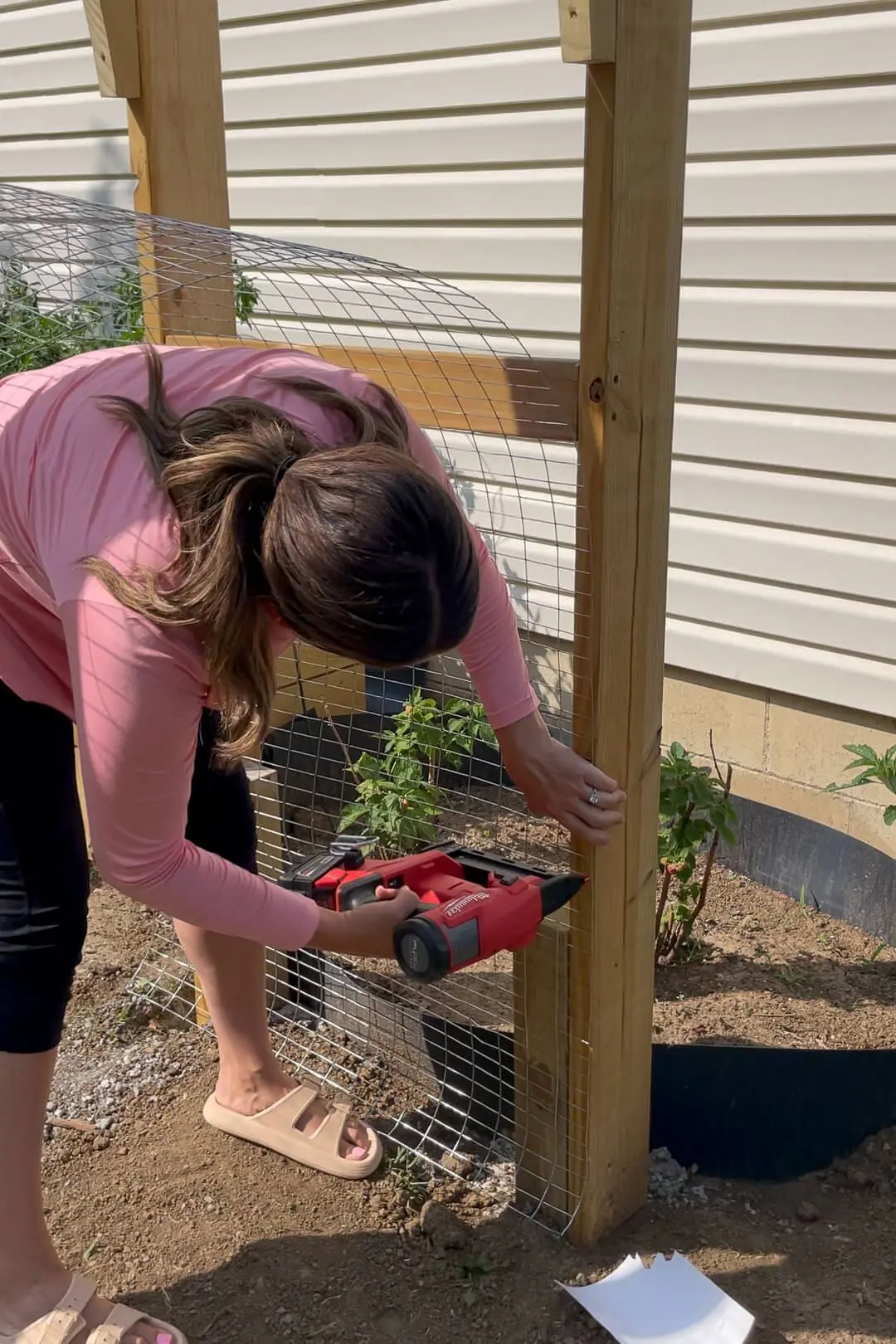
DIY Garden Arbor Reveal: Before and After Transformation
Once the structure was built, it was time to bring it to life! After letting the wood dry out, I applied an outdoor stain and sealer to protect it from the elements. To make the space even more magical, we installed solar string lights and placed soft garden lighting around the raised beds for a warm glow at night.
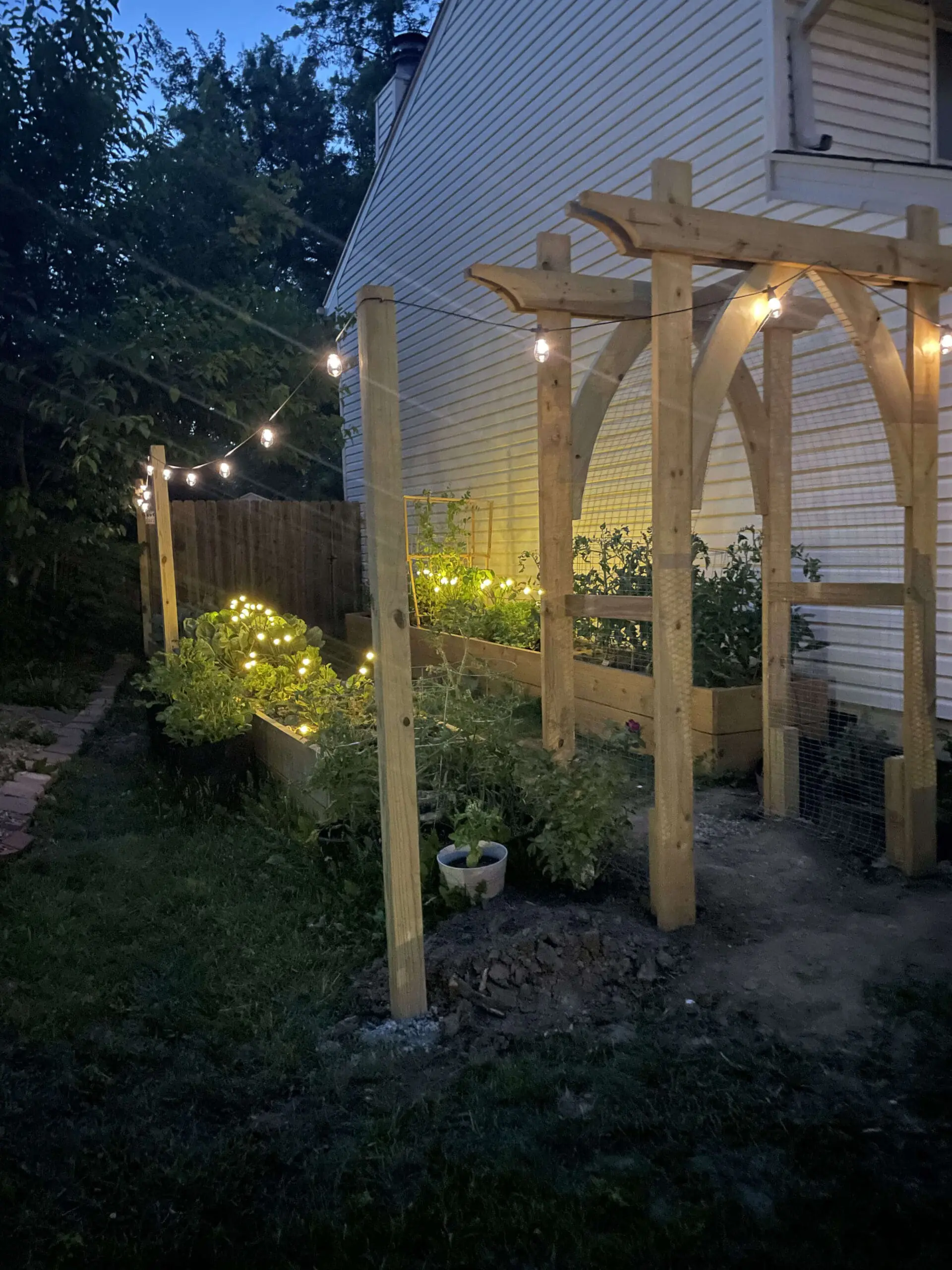
We also added a sidewalk, and once the landscape had a chance to mature, the transformation was complete! Whether it’s day or night, this garden arbor is an absolute showstopper.
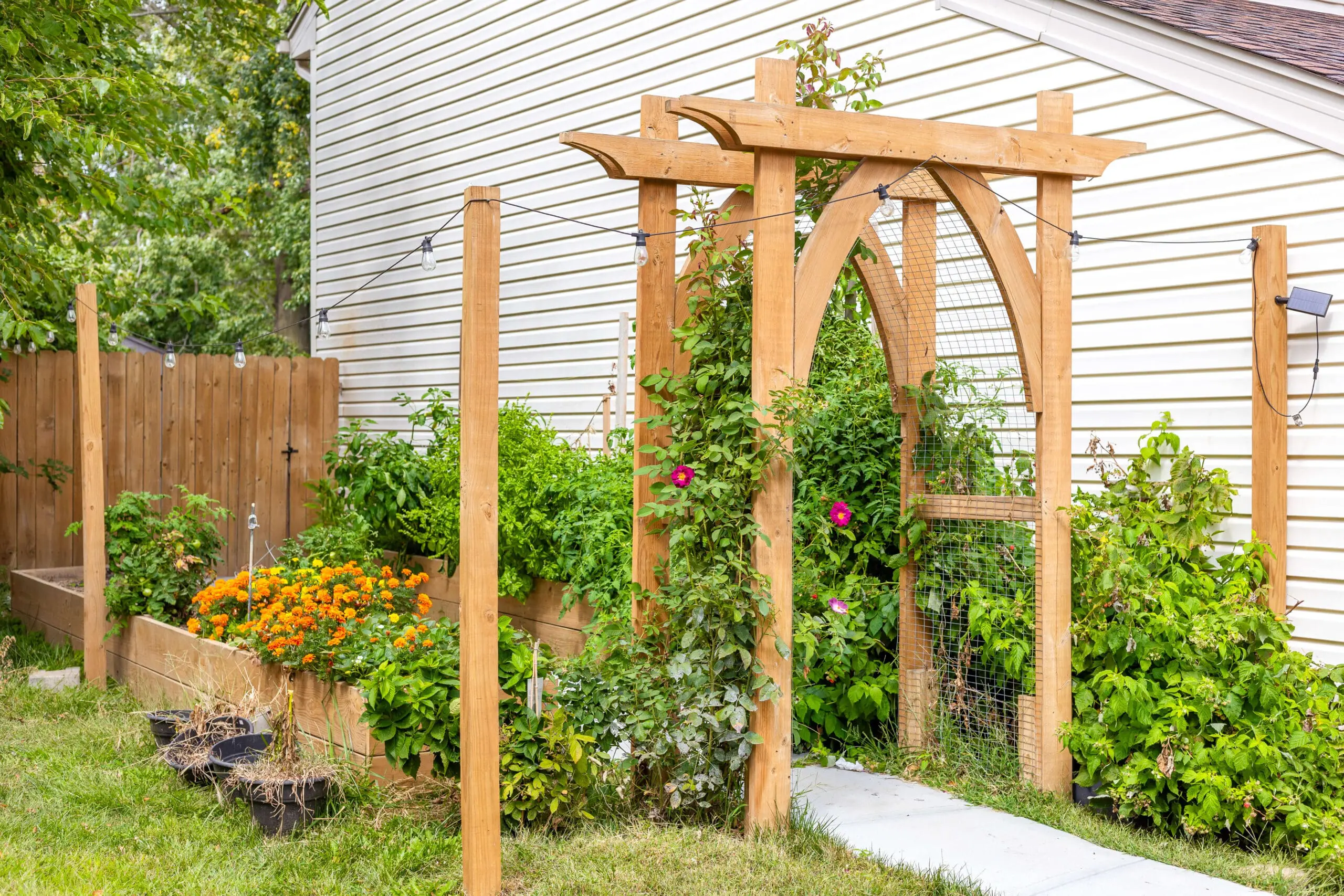
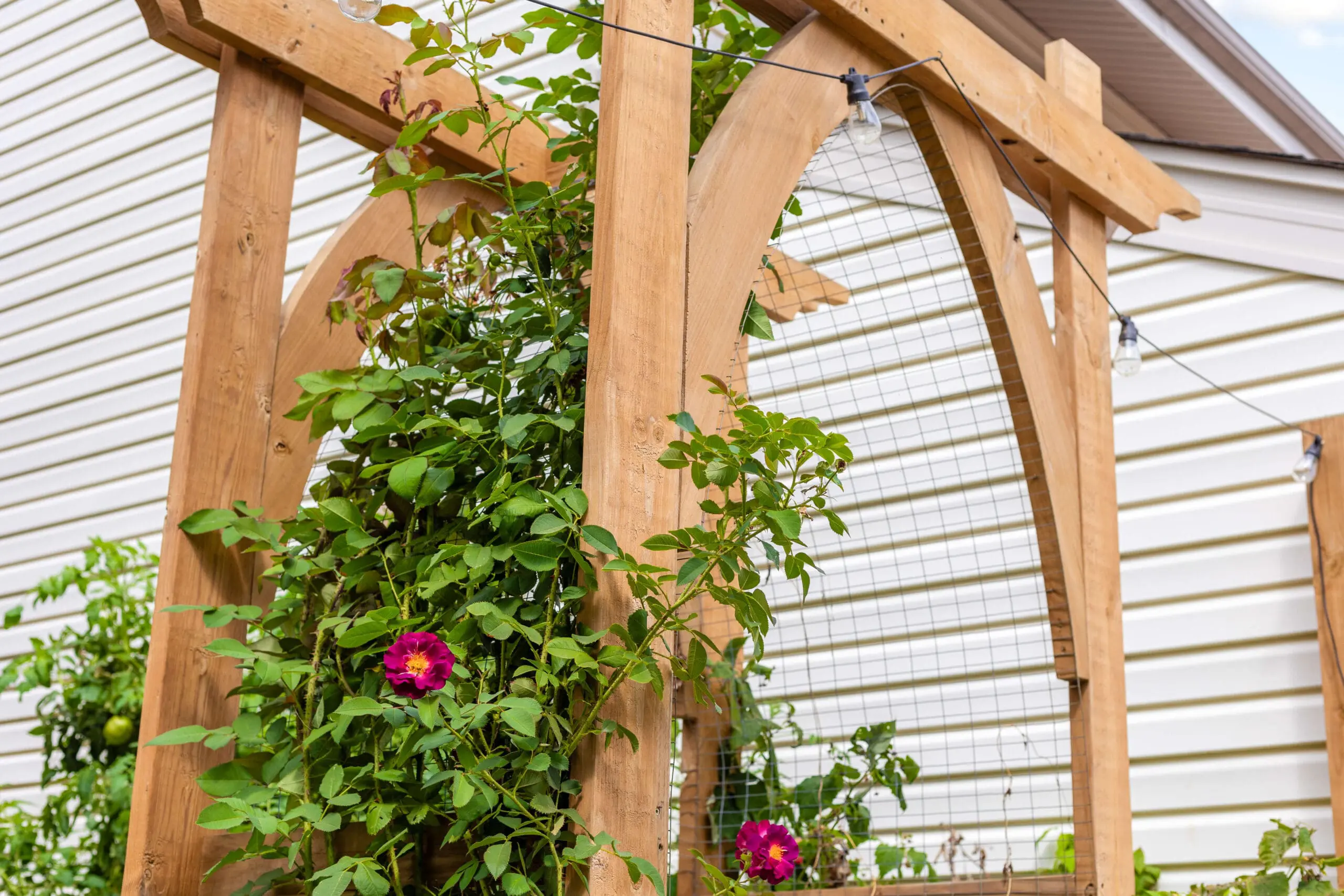
And, of course, it was the perfect backdrop for our 2024 family newsletter photo!
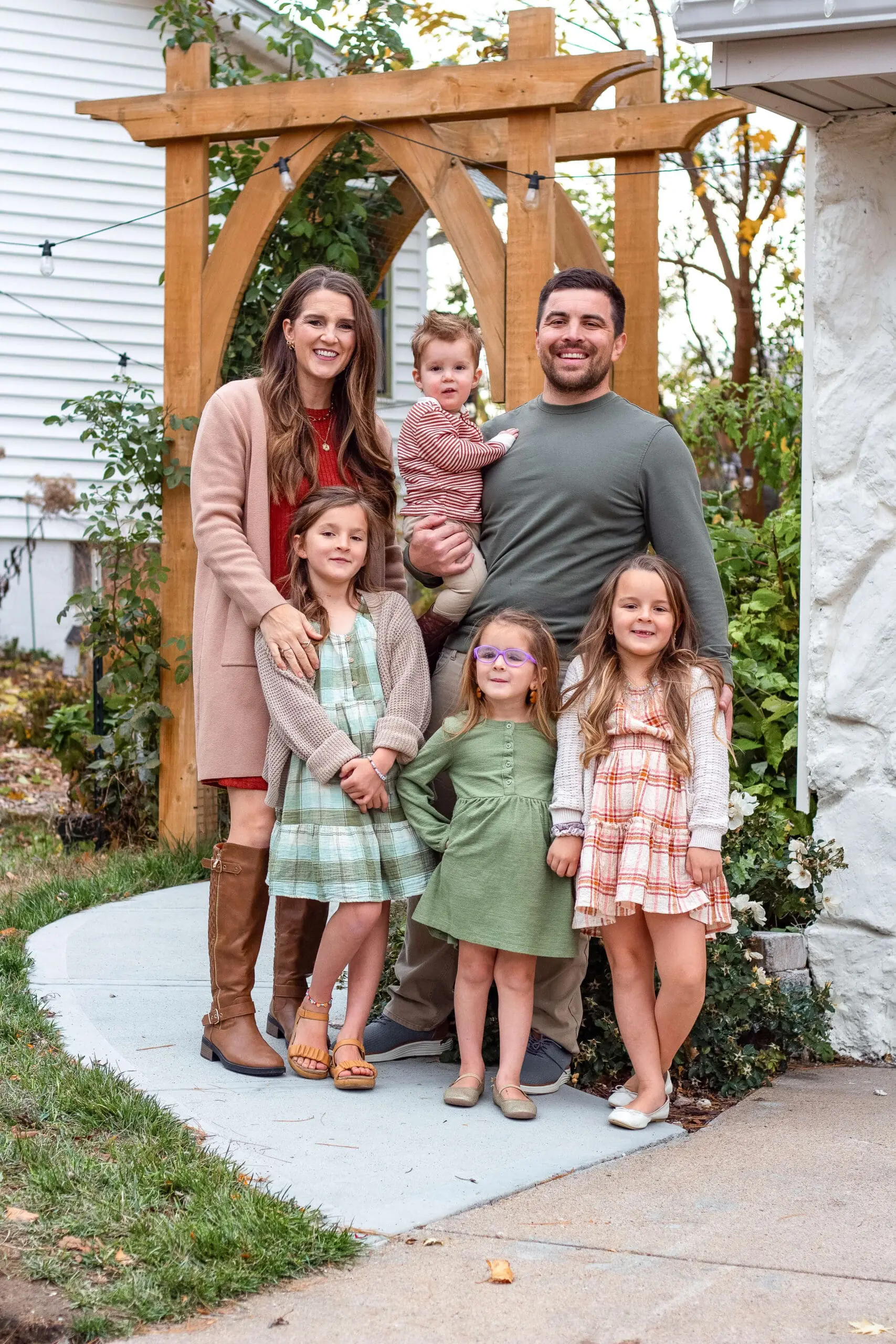
Finishing Touches That Made the Garden Arbor Shine
- Climbing roses planted at the base, trained to grow over the arbor
- A stone garden pathway leading through the entryway
- Soft solar lighting to highlight the structure at night
This DIY garden arbor has completely transformed our space. It’s more than just an entryway – it’s a beautiful, functional feature that welcomes you into our backyard.
This project was a labor of love, but it was so worth it. If you’ve been thinking about adding a garden arbor to your space, I say go for it! It’s a simple DIY with a big impact. Let me know in the comments – where would you put your arbor?
More DIY Outdoor Projects
I loved the style of this arbor so much that I recreated the style for a hammock stand in our backyard—check out the full tutorial here!
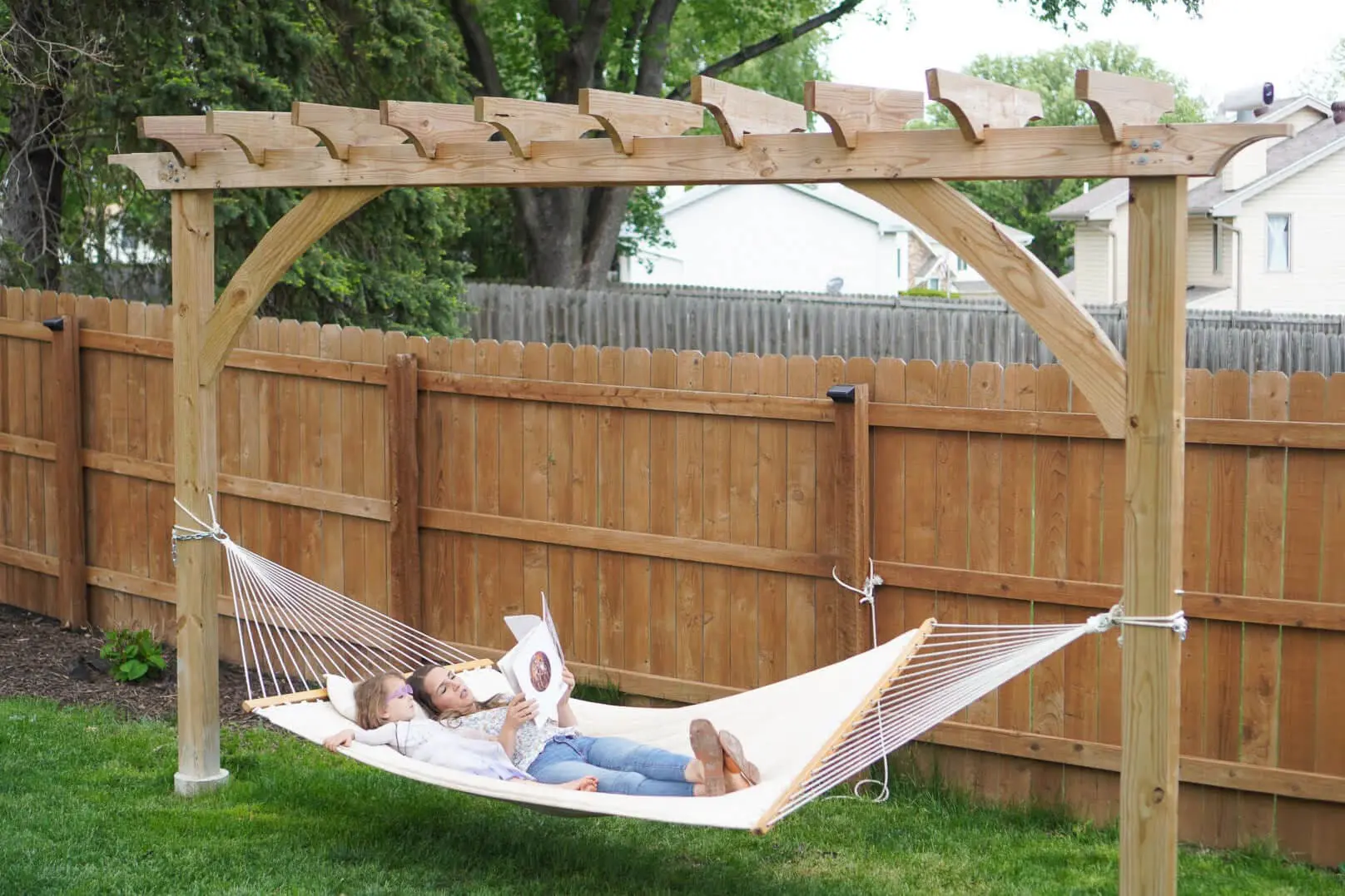
📌 Pin This DIY Garden Arbor Tutorial for Later
Garden Arbor FAQs: Materials, Anchoring Tips, and Climbing Plants
Arbor: A freestanding or attached structure with an arched or flat top, often used as an entryway or decorative feature.
Pergola: A larger structure with an open roof, often extending over patios or walkways for shade and style.
Trellis: A flat, latticed panel used to support climbing plants against walls or fences.
Common materials include:
Wood (cedar, redwood, pressure-treated pine) for a classic, natural look.
Metal (wrought iron, aluminum) for durability and elegance.
Vinyl for a low-maintenance, weather-resistant option.
Popular options include:
Roses – Classic and romantic.
Clematis – Colorful and fast-growing.
Wisteria – Elegant but needs support.
Honeysuckle – Fragrant and attracts pollinators.
For soft ground, anchor the posts with concrete footings.
For hard surfaces, use brackets or post bases secured with bolts.
For added stability, ensure posts are buried at least 12 inches deep.
