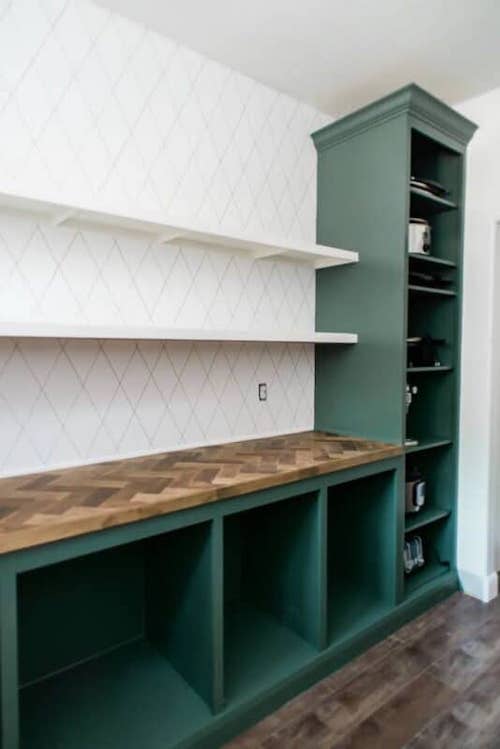
This post includes affiliate links. If you purchase from these links, I may get a small commission from the seller. But the great thing is, this doesn’t cost you any extra money!
If you’ve been following along with me as I build a butler’s pantry for my sister in law, then welcome back! If you’ve found this tutorial accidentally, and you’re thinking “you built THAT for your sister in law?! … yes, yes I did. Would you like to built one for yourself or your own sister in law or your imaginary butler? Then check out how to build a butler’s pantry from the beginning.ow to build a butler’s pantry
SUPPLIES
- (5) 3/4 x 48 x 96 inch Sande Plywood – (# of boards to purchase is dependent on the overall size of pantry)
- (1) 1/4 x 48 x 96 inch Sande Plywood
- (2) 3/4 x 15 3/4 x 96 inch Laminate Wood Closet Shelf
- (6) 1 x 2 x 96 inch Select Pine
- (1) 1 x 4 x 96 inch Select Pine
- (4) 2 x 4 x 96 inch Stud Board
- (3) 7/16 x 11/16 x 96 inch Shoe Moulding
- (2) 1/2 x 1/2 x 96 inch Quarter Round Moulding
- (1) 96 inch Crown Moulding
- (1) 4 1/2 x 96 inch Baseboard Moulding
- Latex Caulk
- Primer
- Paint color of your choice
- Pegs
- Painters Tape
- Plastic Drop Cloths
- 1 1/4 inch Brad Nails
- 2 1/2 inch Spax Wood Screws
- Star Bit
TOOLS
- Circular Saw
- Table Saw
- Miter Saw
- Drill
- Nail Gun
- Stud Finder
- Caulk Gun
- Straight Edge
- Graco Paint Sprayer
Countertop Options
I had several countertop choices: How to build a butler’s pantry
- Cover the screws on the cabinet top with some wood filler, sand it smooth, and paint it the same color as the rest of the pantry.
- Find several nice pieces of poplar wood, screw them together and cut them to 19 3/4 x 66 1/4 inch. I did something similar on a built-in desk.
- Get creative and build a show stopping herringbone countertop.
How to Install the Short Pantry Cabinet
At this point, the shorter cabinet looked like this:
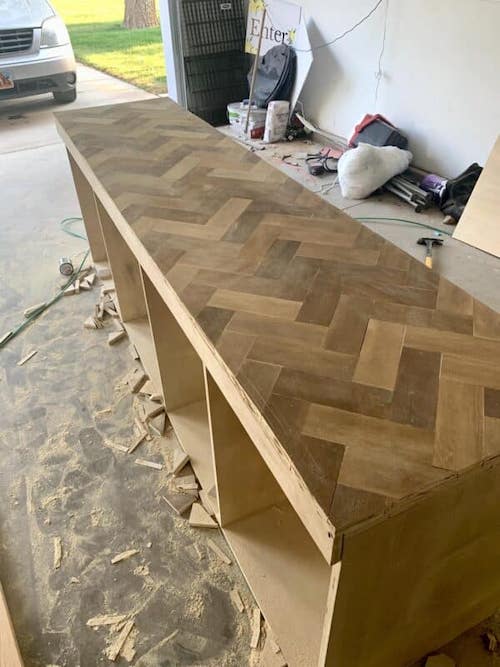
Had I not installed the most gorgeous herringbone countertop on the planet, it would look something like this:
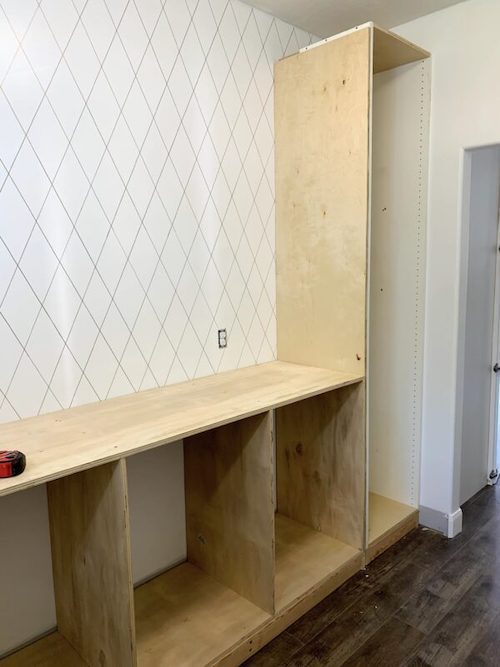
Both are equal in function.
The countertop I built added 3/4 inch height, so my measurements and instructions going forward will only be applicable if you added a countertop of the same height. You’ll need to make adjustments if your counter is a different height, or you opted to just paint the existing cabinet top.
With some help, I brought my cabinet inside, and placed it on top of the foundation. I screwed it into the base using two screws in the back of each cubbyhole. This seemed like a good location so the screws could be less conspicuous. I also screwed the shorter cabinet into my taller cabinet towards the top of the cubbyhole, as well as directly into a stud in the opposite cubby hole.
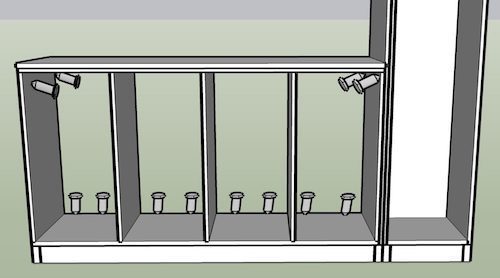
How to Cut and Install the Cabinet Face Frame
Framing out built-in cabinetry makes such a difference in the overall appearance.
Using my miter saw, I cut:
- (5) 1 1/2 x 29 1/4 inch select pine
- (2) 1 1/2 x 91 1/4 inch select pine
- (1) 1 1/2 x 84 inch select pine
- (1) 1 1/2 x 66 1/4 select pine**
- (1) 4 x 17 3/4 inch select pine
- (1) 3 1/2 x 66 1/4 inch select pine *
- (1) 4 1/4 x 84 inch base board
- (1) 2 3/4 x 84 inch 3/4 inch plywood
- Crown Molding – style and size varies
*If you were following along in part 1 of how to build a butler’s pantry, this board should already be attached.
**If you installed a herringbone countertop, this board should already been attached and stained.
These measurements are almost accurate. Now that I was toward the end of building, there was a chance that along the way, there may have been some level mishaps with the cabinet or wall. As I cut these pieces, I measured each space individually because I wanted everything flush with no gaps.
I used my nail gun and brad nails to secure each board in place before I moved on to the next one.
The pictures below show the plywood and baseboard placement, and the order I attached each piece. The board at the very top of the appliance cabinet is #13 (didn’t fit in the picture). I also attached the crown molding, which really helped hide the unfinished edges at the top of the cabinet.
The vertical select pine pieces created a lip, so place the board on the plywood appropriately before nailing.
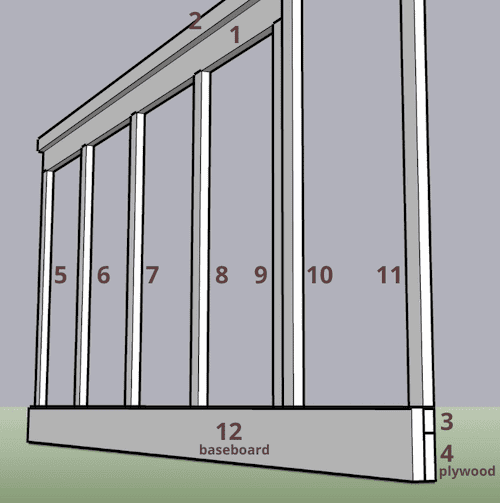
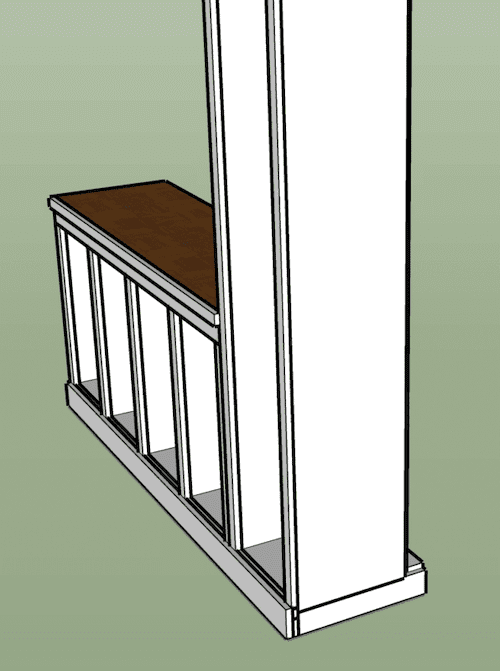
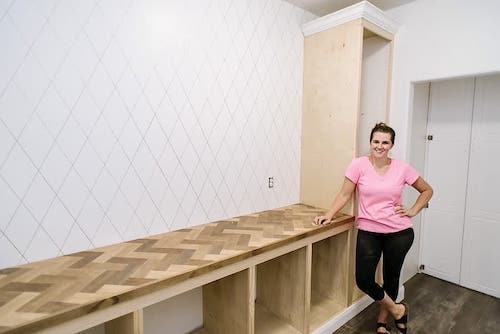
How to Hide the Imperfections
Caulk is my best friend. Shoe molding is the neighbor that I love. Quarter round is my favorite cousin. Each one helps make the butler’s pantry look like a true built-in.
The counter didn’t look right just sitting up against the wall, so I added shoe molding to the sides and back to cover the crack, and secured it with brad nails. Shoe molding is a tiny, angled piece of wood that fills that awkward crack and hides places where the wall might not be straight.
I caulked it with latex caulk and let that dry. Then I taped off the wall and counter, and painted the moulding touching the walls white. I planned to paint the moulding against the appliance cabinet the same color as the rest of the pantry.
On the right side of the counter, the shoe molding only went as far as the appliance cabinet next to it, leaving a bit of the counter jutting out.
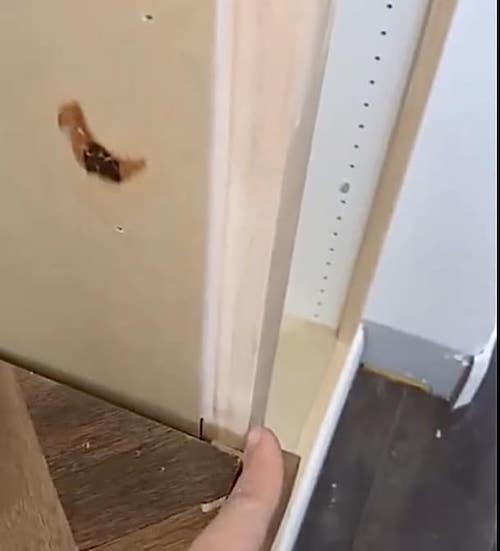
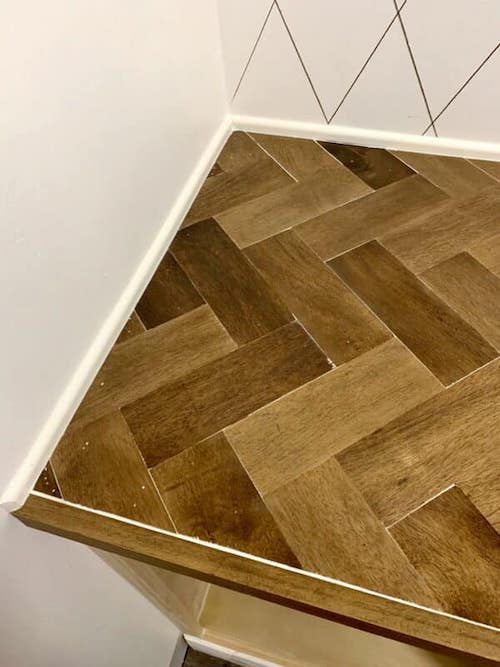
Adding quarter round molding into the corners between the plywood and wall inside each cubby hole also hid some unsightly gaps. I cut and nailed each piece one by one because I wanted the most accurate measurements, preventing me from running into any further problems.
Then I caulked every corner, joint, and gap in the entire pantry, although the caulk I used for my countertop was actually clear caulk.
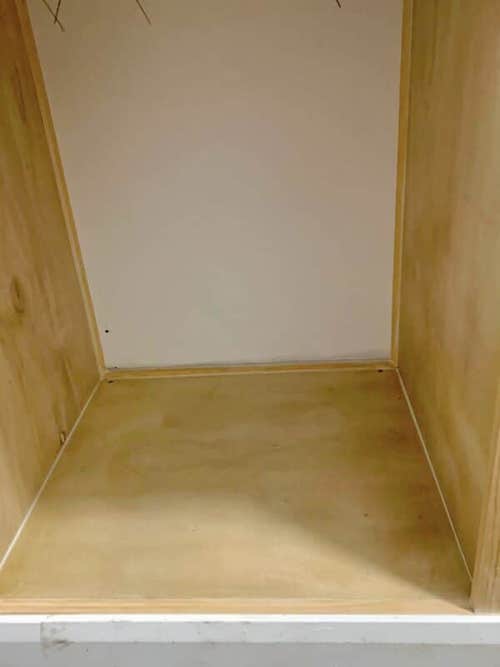
How to Paint the Butler Pantry
I planned on using my Graco Paint Sprayer to apply the paint, so I taped EVERYTHING off super well, especially my counter because I had spent so much time staining it the perfect color and paint drips on top of stain isn’t really my thing. I made sure to wipe everything off very well before I primed. After that was applied and dry, I sprayed 2 coats of Caldwell Green by Benjamin Moore in satin on top of the primer, making sure to let each coat dry completely between applications.
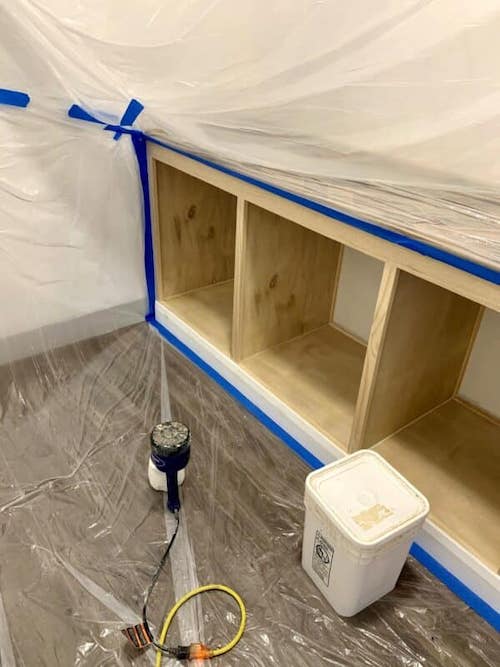
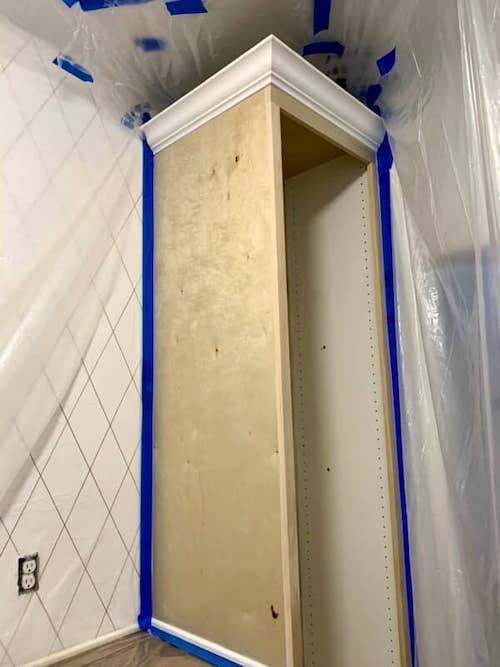
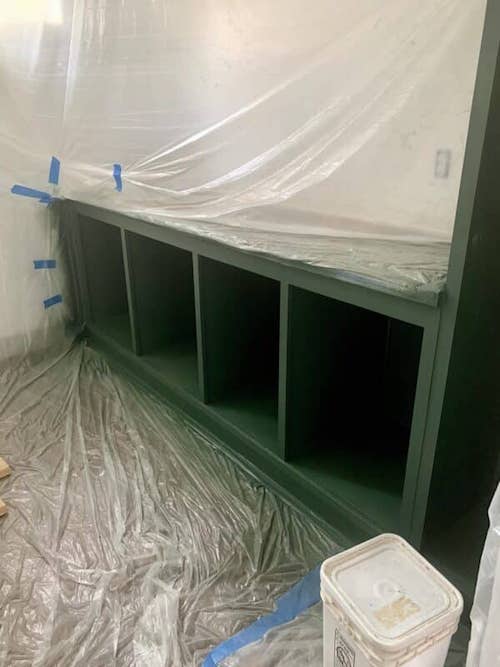
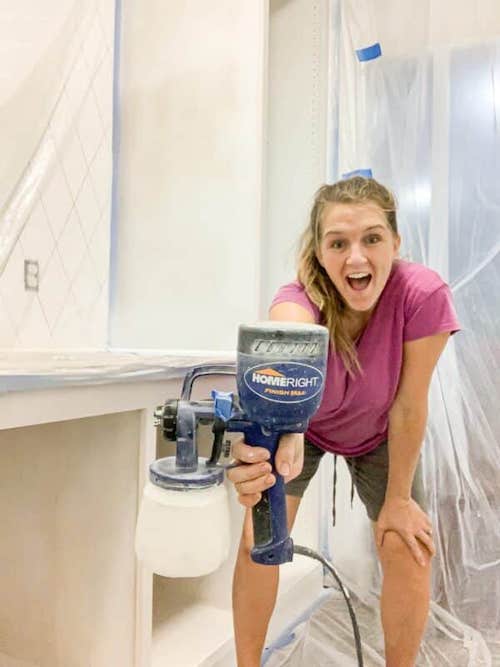
How to Add Additional Shelving to the Appliance Cabinet
I cut 3/4 inch plywood into 14 3/4 x 15 1/4 inches for as many shelves as I wanted. Then I measured the inside of my cabinet to make sure my shelves would be wide enough to sit on the pegs, skinny enough to actually be installed into the cabinet at an angle, and short enough to fit behind the face frame made of the select pine.
I also sprayed primer and two coats of paint onto my cabinet shelves using my paint sprayer.
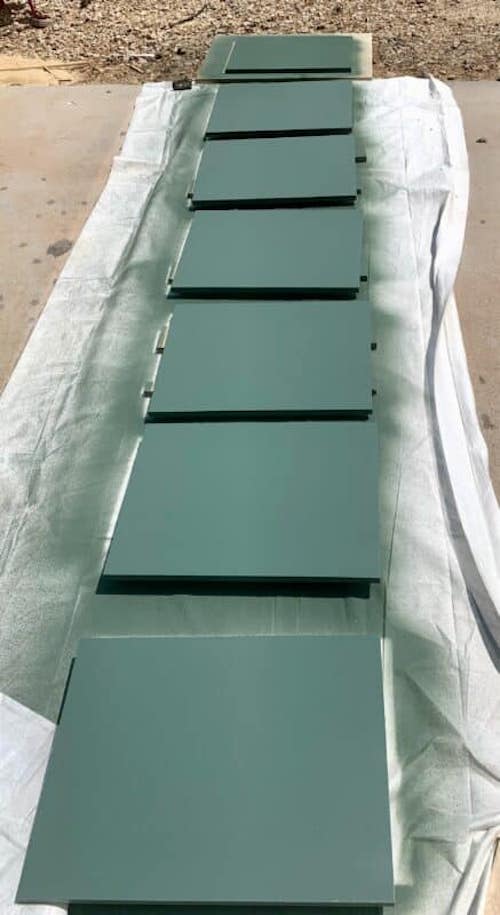
How to Epoxy
At this point, my countertops were ready for epoxy.
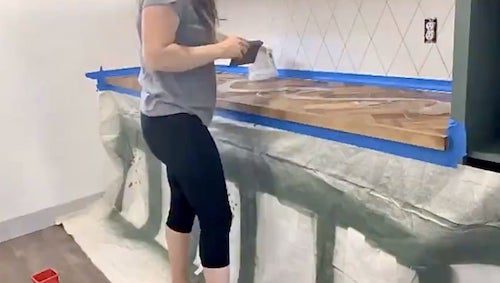
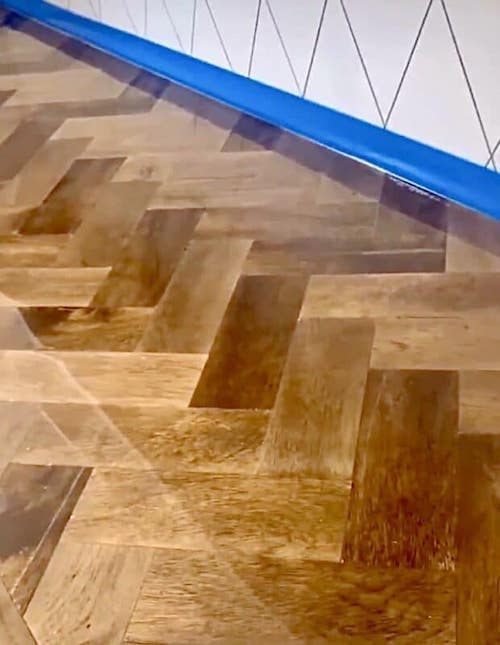
Epoxy can be tricky. I’ve used it multiple times and I decided to compile step by step instructions in this e-book on how to successfully use epoxy. It includes the exact products I used, why I chose those products, and how to care for epoxy countertops. It also has a few fails I encountered and how to fix them.
It also includes very a thorough tutorial on how to create a faux marble countertop, which is then protected by the epoxy, creating the beauty of marble without the high cost.
If you choose to forgo epoxy, you could seal the counter with several coats of polycrylic. I wanted a durable coating that would withstand the abuse of my sister in law’s kitchen-aid, so epoxy was the best choice.
Have I peaked your interest in how I finished the butlers pantry? I have all the tutorials on my website!
This is the How to build a Butler’s Pantry Part 1 where I explain how to build the cabinets.
Check this post out if you like that Herringbone Countertop.
These are the floating shelves I built for all the appliances that need quick access.
Do you like the wallpaper design you see in the pictures? I did that with a sharpie!
And lastly, if you’re a visual learner, all of my stories for my projects can be found in my highlights on my instagram account @crystelmontenegrohome.
Please leave a comment and let me know if you’ve every attempted to build a Butler’s Pantry, or if you have any questions. I’ll be sure to respond!

Have you ever considered creating an e-book or guest authoring on other
sites? I have a blog based on the same topics you discuss and would love
to have you share some stories/information. I know my visitors would
appreciate your work. If you are even remotely interested, feel free to shoot me an email.
Also visit my web page; fafaslot.net