How to Build a DIY Small Front Porch
Updated August 6, 2025
Thinking about how to build a DIY small front porch? You’re in the right place. In this post, I’m walking you through exactly how I trimmed out the porch frame and installed the deck boards. This step is where your front porch really starts feeling like part of your home – custom and but totally beginner-friendly.
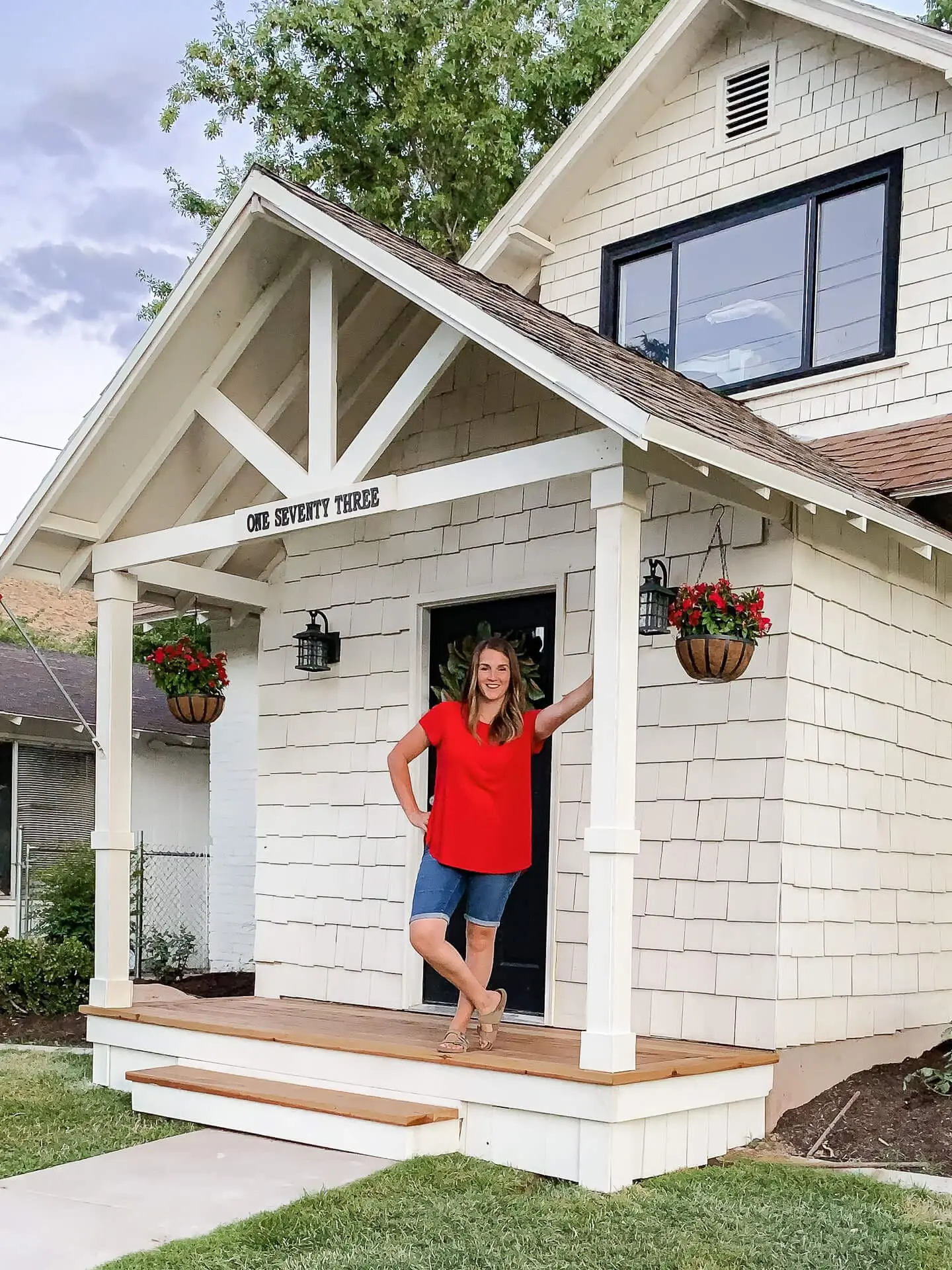
Why This DIY Small Front Porch Is Split Into Parts
Hey there, welcome back! I’m breaking this porch build into a series of blog posts so it’s easier to follow (and way less overwhelming). In this part of the DIY small front porch series, we’re trimming the frame, cutting out notches for the posts, and laying all the decking boards. These steps pulled everything together and made our porch look legit. If you haven’t read Part 1 yet, start there to learn how we built the foundation from the ground up.
👉 Part 1: How to Build the Foundation for a DIY Front Porch
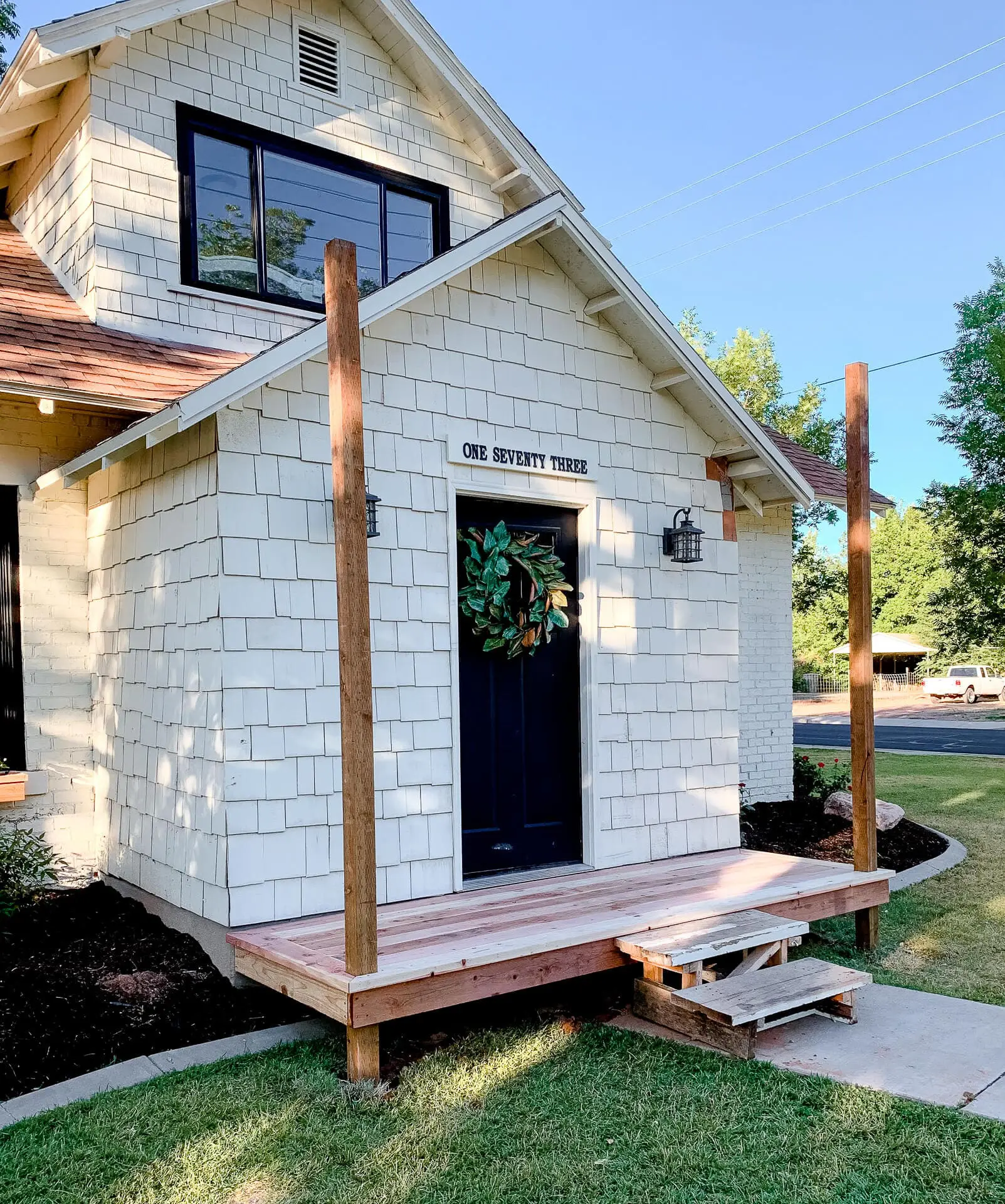
Table of Contents
- Why This DIY Small Front Porch Is Split Into Parts
- Materials and Tools for Building a DIY Small Front Porch
- Step-by-Step: How to Trim and Deck a DIY Small Front Porch
- Step 1: Cutting the Back Border Board
- Step 2: Mitering the Corners for a Framed Look
- Step 3: Cutting Notches Around Porch Posts
- Step 4: Mitering and Installing the Front Trim Boards
- Step 5: How to Lay Deck Boards on a DIY Small Front Porch
- DIY Front Deck: Almost Done!
- 📌 Save this Project for Later
- DIY Small Front Porch FAQs
Materials and Tools for Building a DIY Small Front Porch
Here’s what I used to trim and finish the flooring for our DIY small front porch:
Lumber
Power Tools
Misc Supplies
- 2 in. Framing Nails
- Level
- Carpenter Square
- 3″ Star Bit Wood Screws
- Hammer
- Tape Measure
Want to see exactly how this came together step by step? Watch the full video of our DIY porch build – from drilling into concrete to pouring posts and framing the deck. It’s packed with tips, tools, and the real-life process behind creating this charming front porch.
Step-by-Step: How to Trim and Deck a DIY Small Front Porch
We left off with all the joists in place.
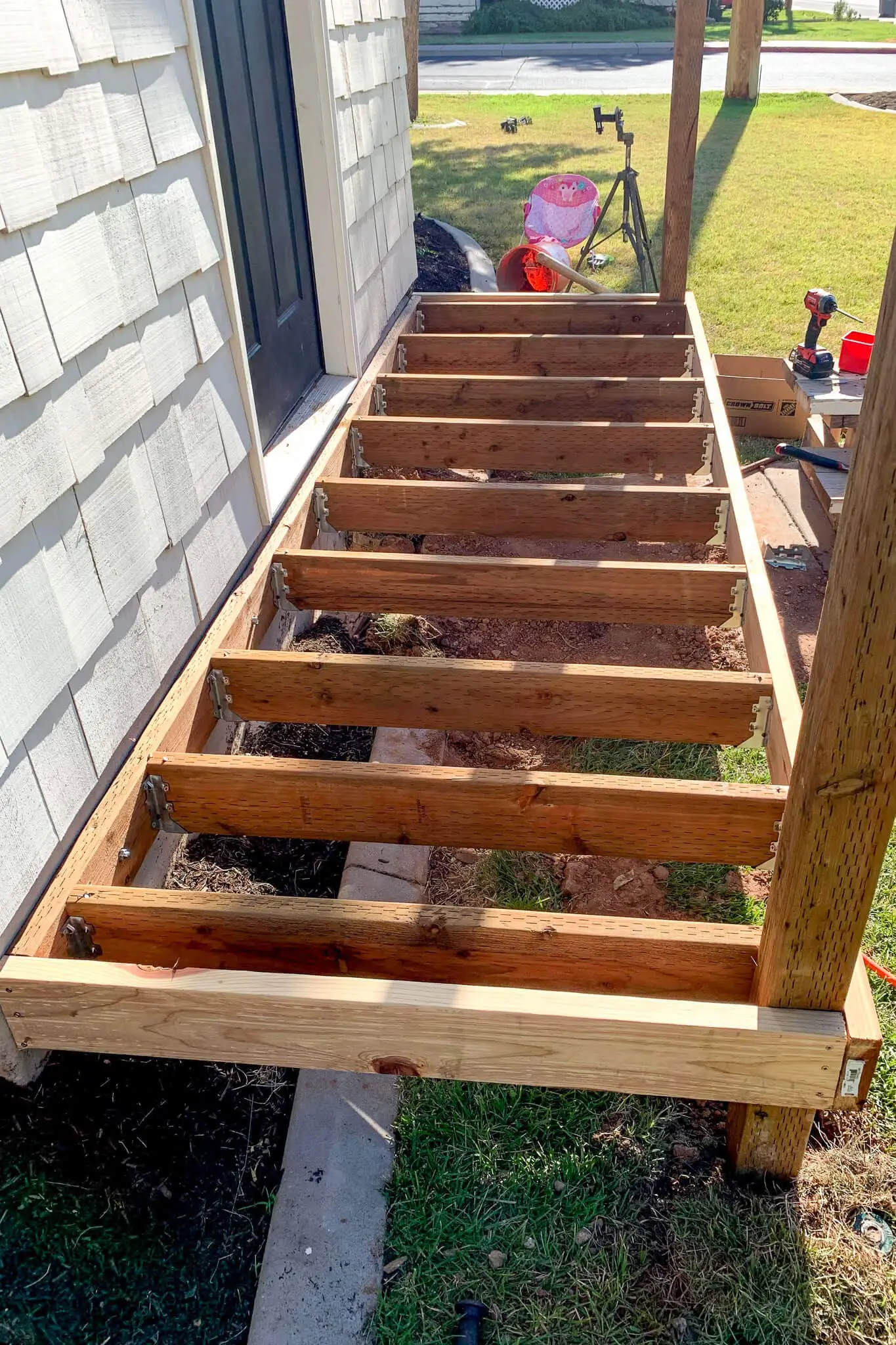
The next step was trimming the frame with border boards. This small detail made a big difference – it instantly gave our DIY small front porch a cleaner, more intentional look.
Step 1: Cutting the Back Border Board
I started with the back board that runs along the house. I measured the full width of the porch and added two inches for a 1-inch overhang on each side.
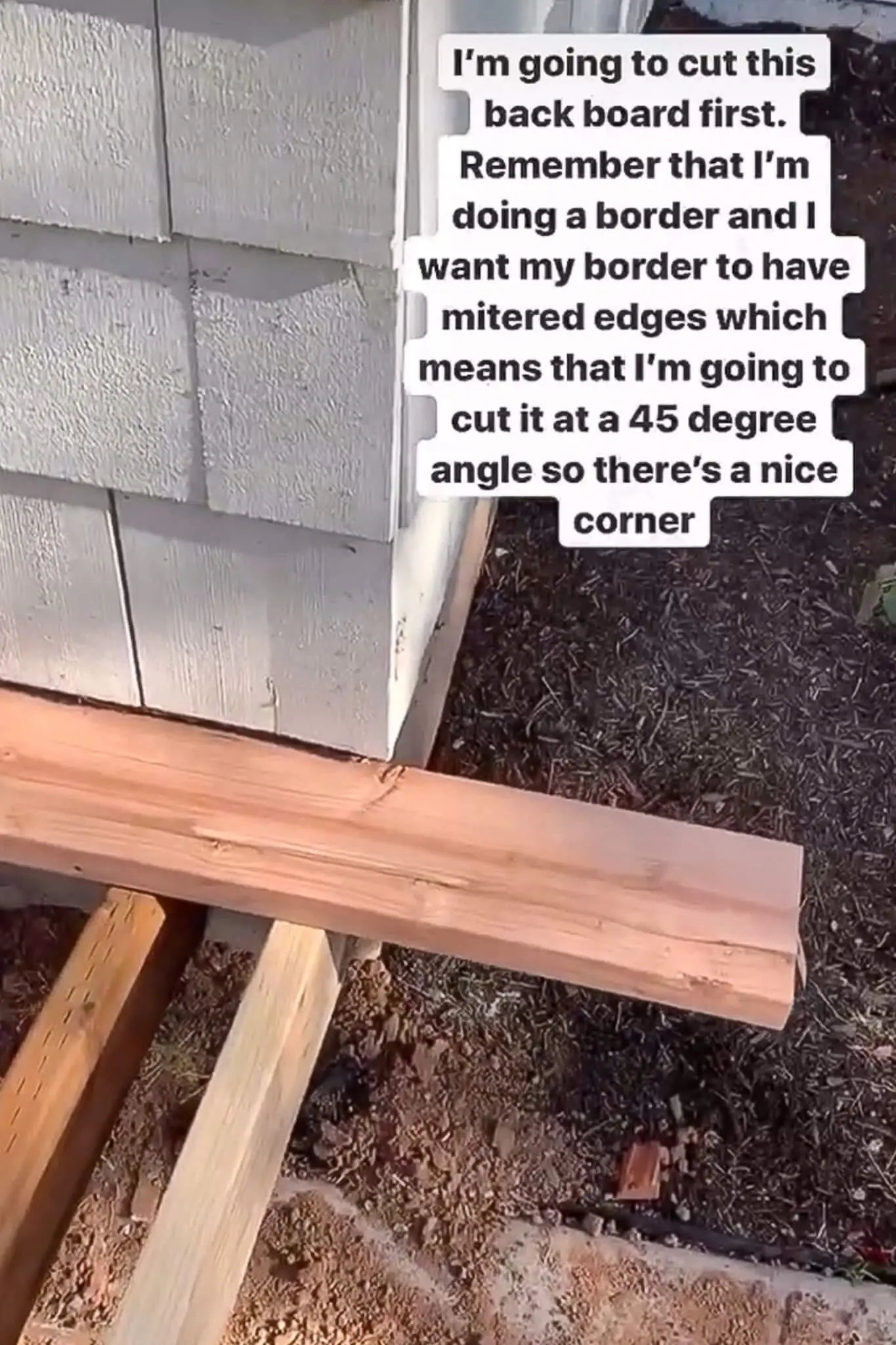
Step 2: Mitering the Corners for a Framed Look
Then, I used my miter saw to cut 45-degree angles on both ends. These mitered corners help everything look more professional and polished – even if you’re winging it like I was.
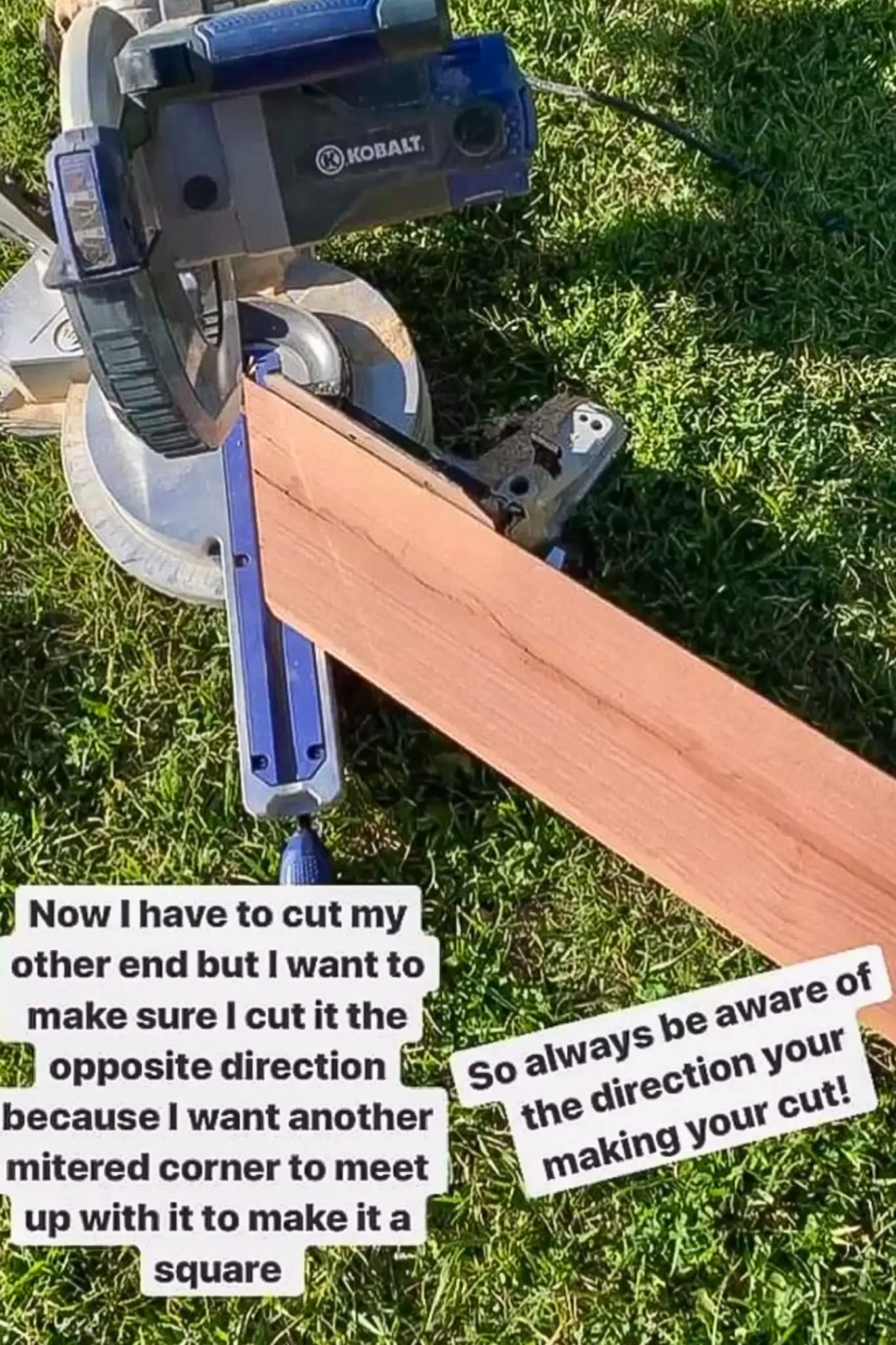
I cut a 45-degree angle on the other end as well.
Pro tip: Make sure both angles are cut inward so the corners come together like a frame. I dry fit that board first, then moved on to the sides of our DIY small front porch.
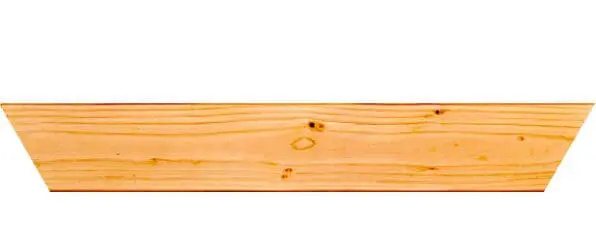
I dry fit that board in place before moving on.
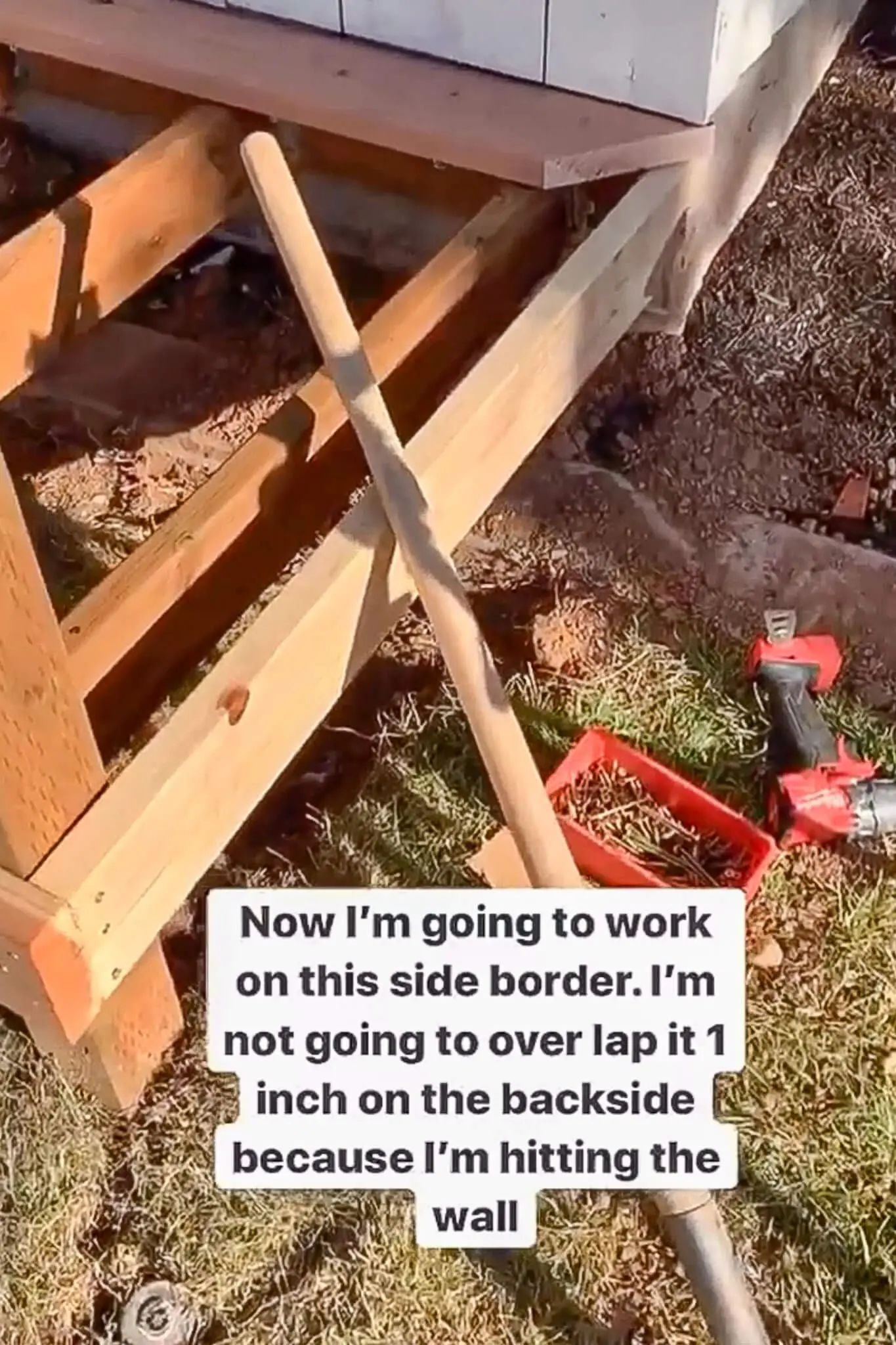
Step 3: Cutting Notches Around Porch Posts
Next up: trimming the side boards. I measured from the house to the outer edge of the rim joist and added 1 inch for overhang. Since one of the side boards ran into a porch post, I had to cut a notch so the trim would sit flush.
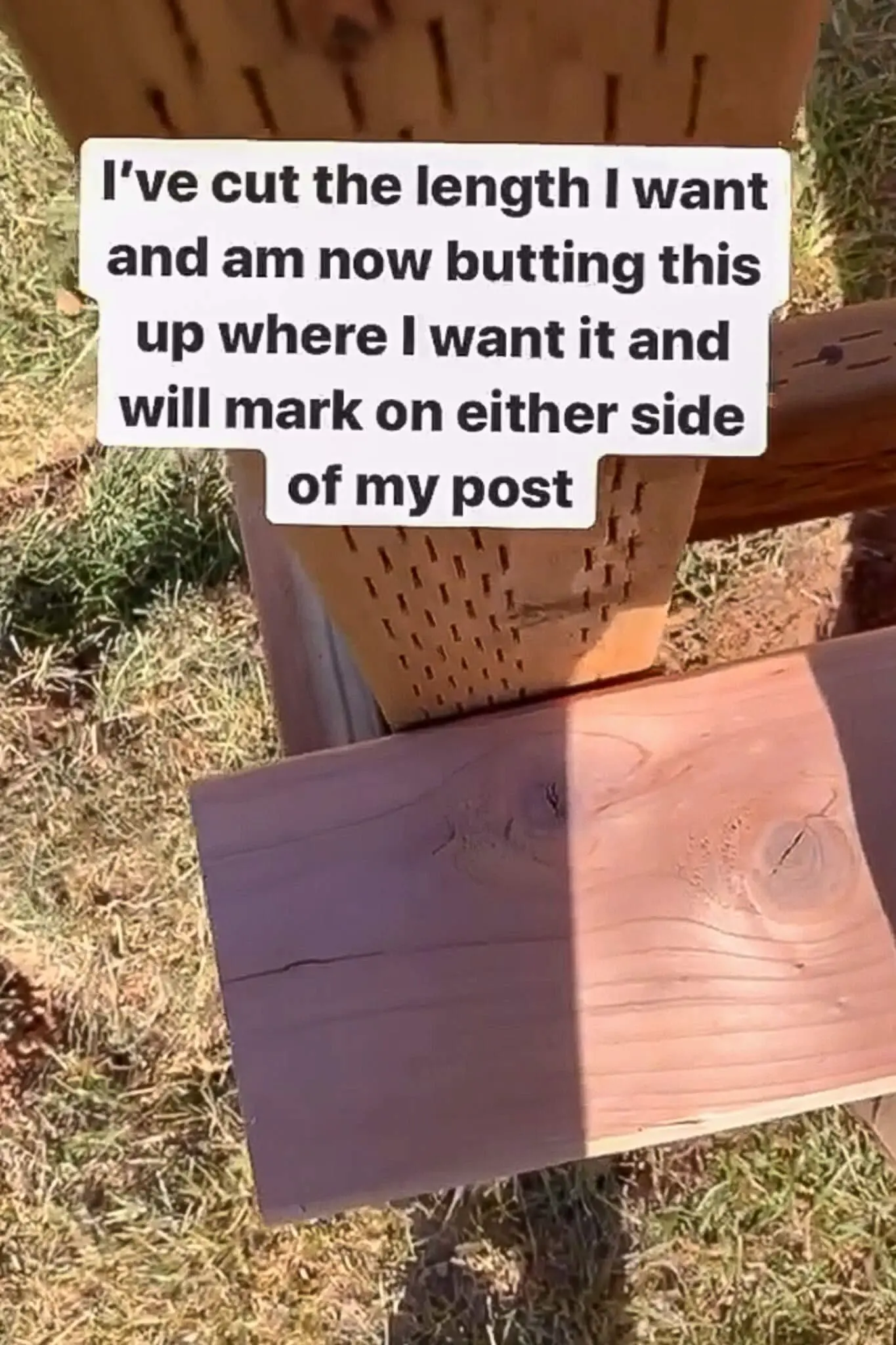
I held the board up to the post and marked the outline with a pencil. Then I used my jigsaw to cut a square notch. It wasn’t perfect, but it fit snug and looked great once in place on our DIY small front porch.
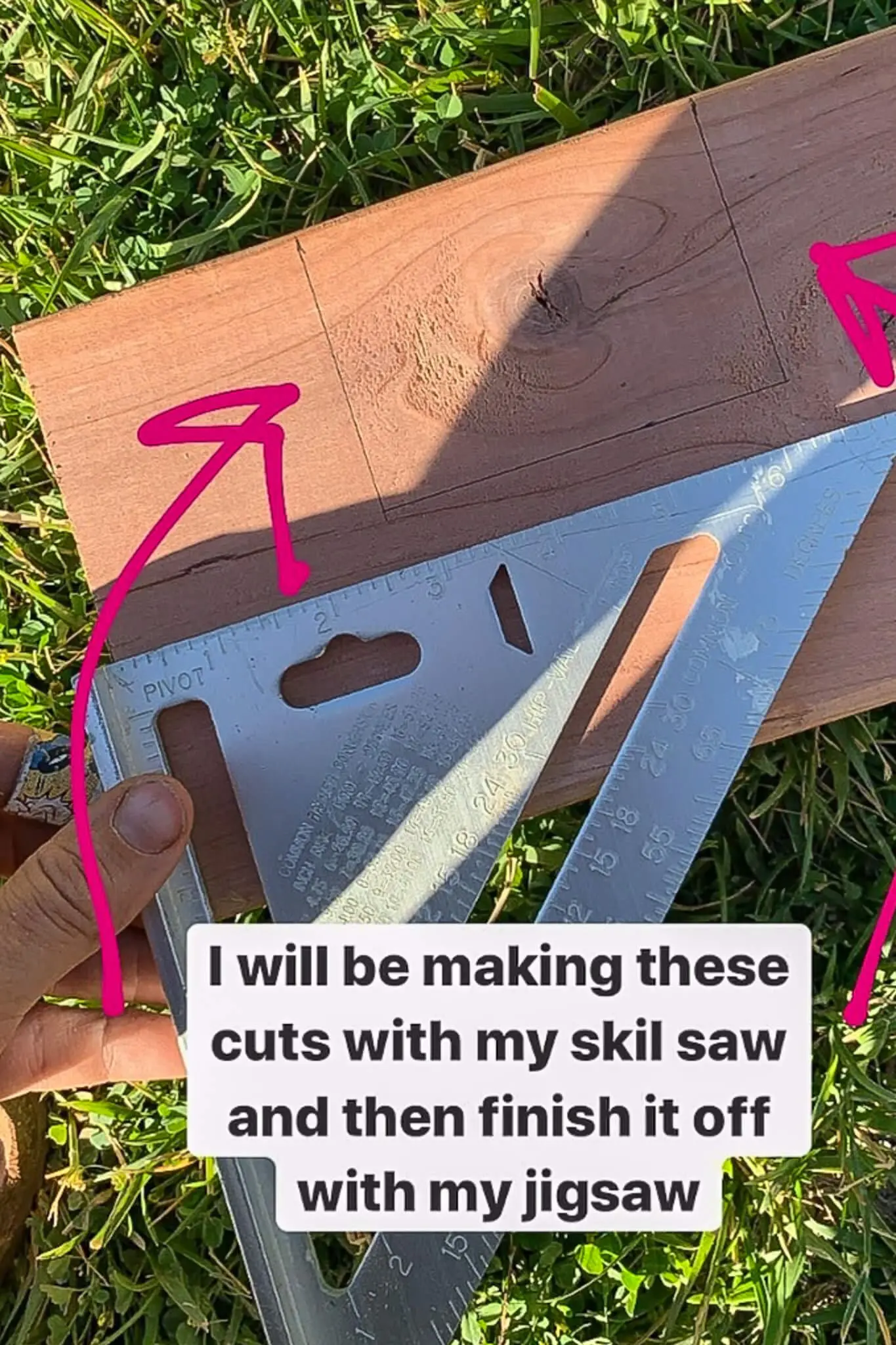
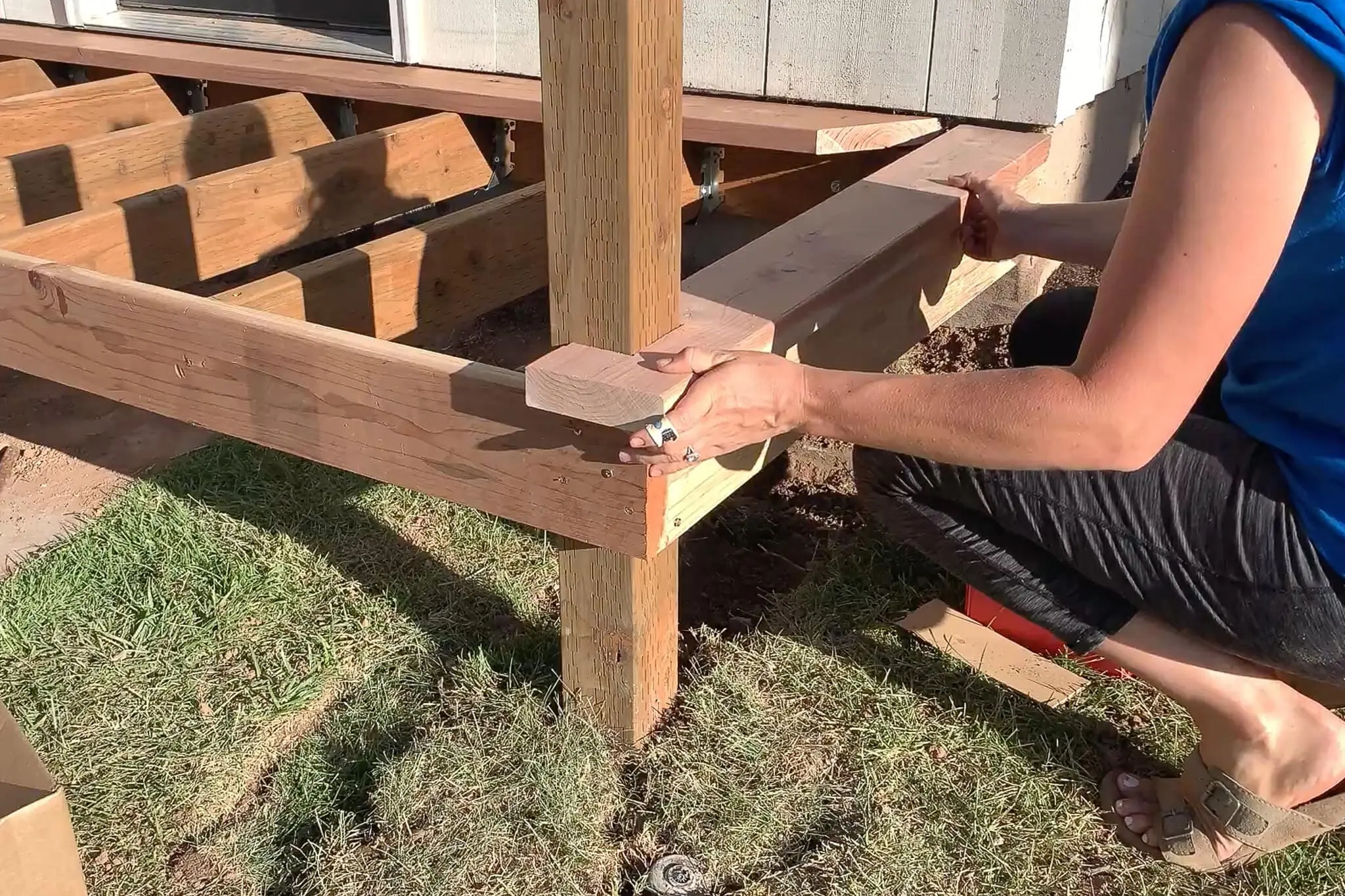
Step 4: Mitering and Installing the Front Trim Boards
With the back and side trim dry fit, I moved on to the front board. This one needed notches on both ends to wrap around the porch posts.
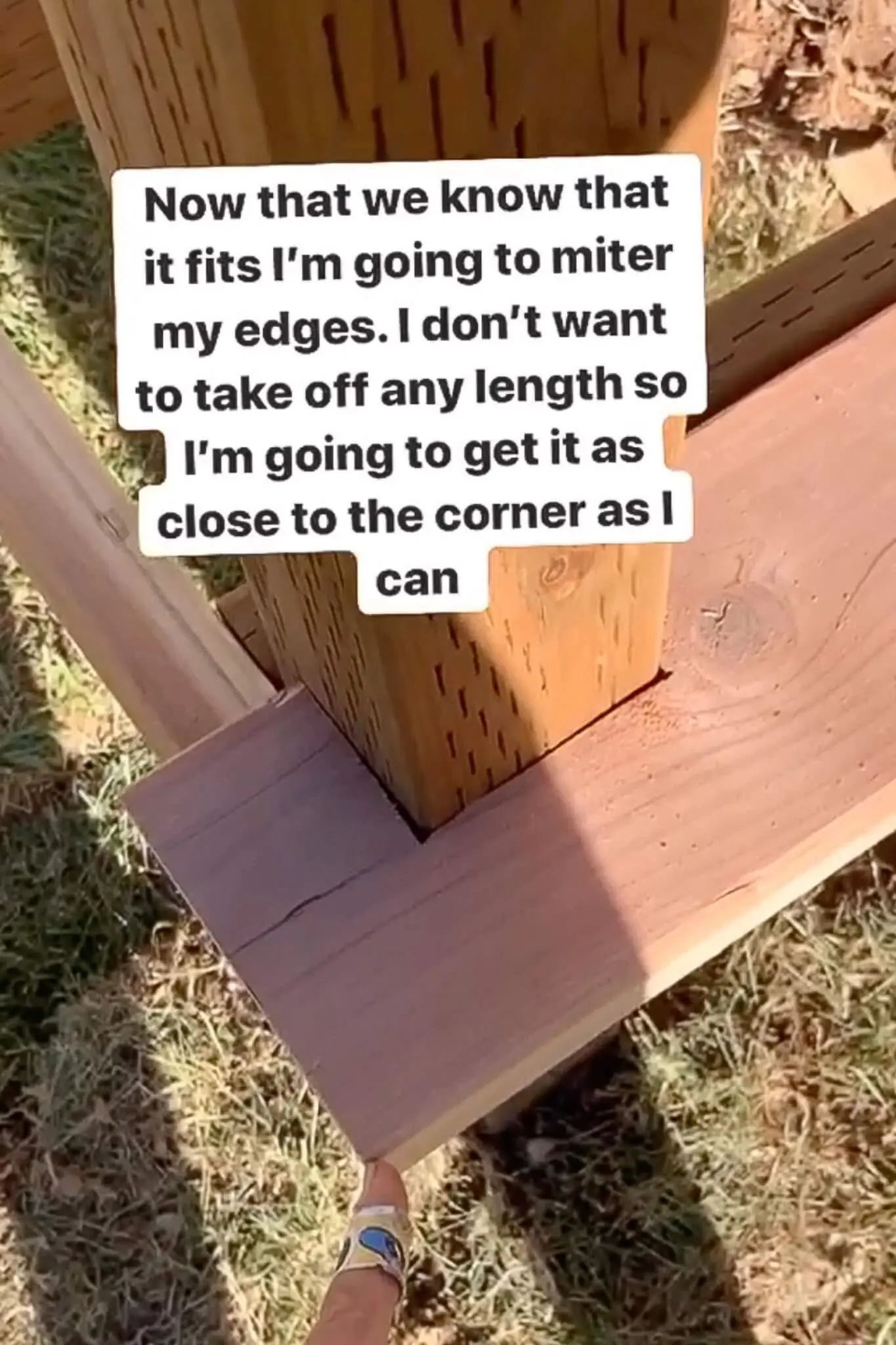
Once those were cut, I mitered the ends so all the corners met cleanly. Everything looked great dry fit, so I screwed the trim boards into the rim joists.
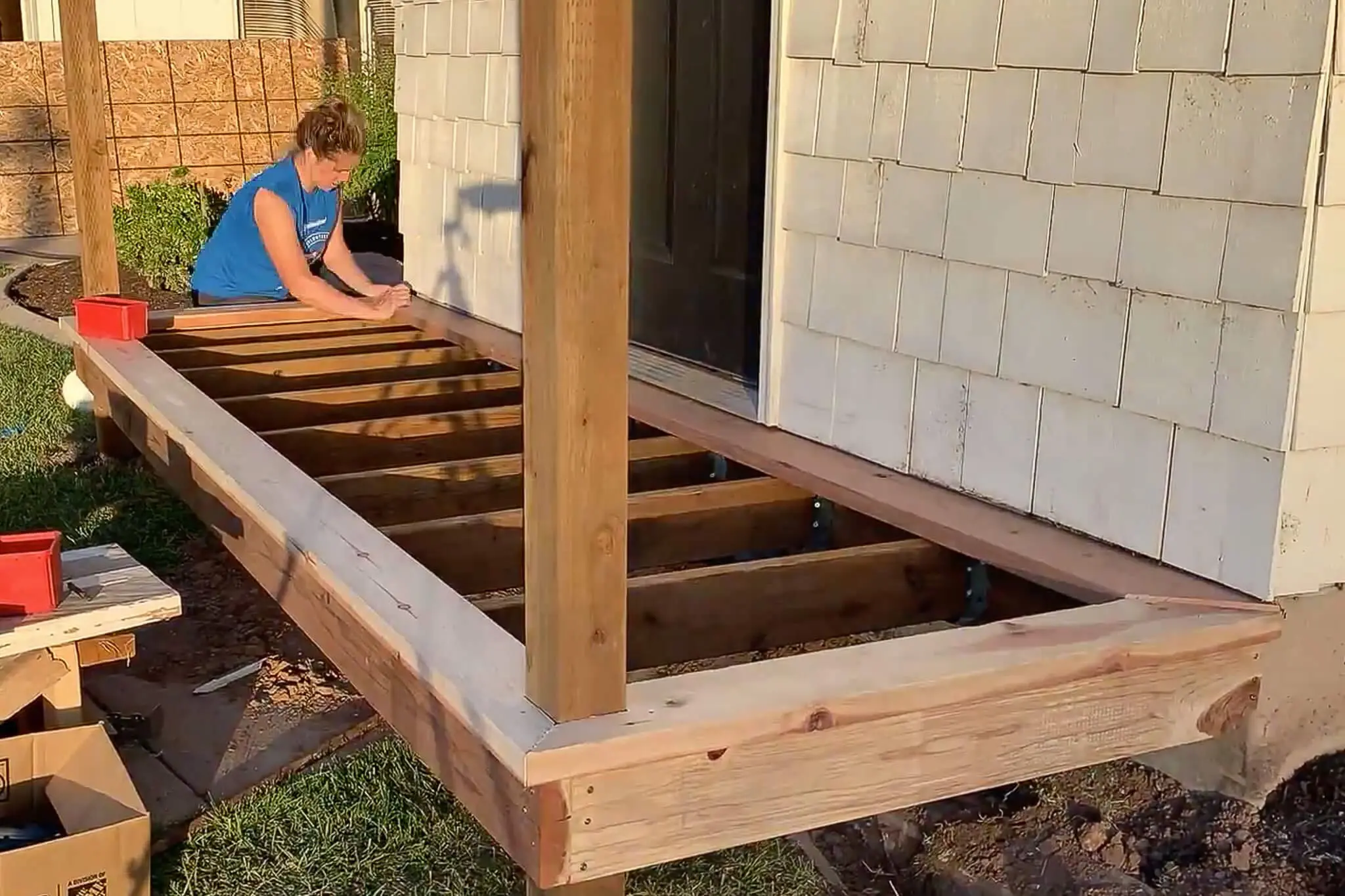
This was the moment I stepped back and thought – okay, this DIY small front porch is actually starting to look legit. Let’s lay those deck boards.
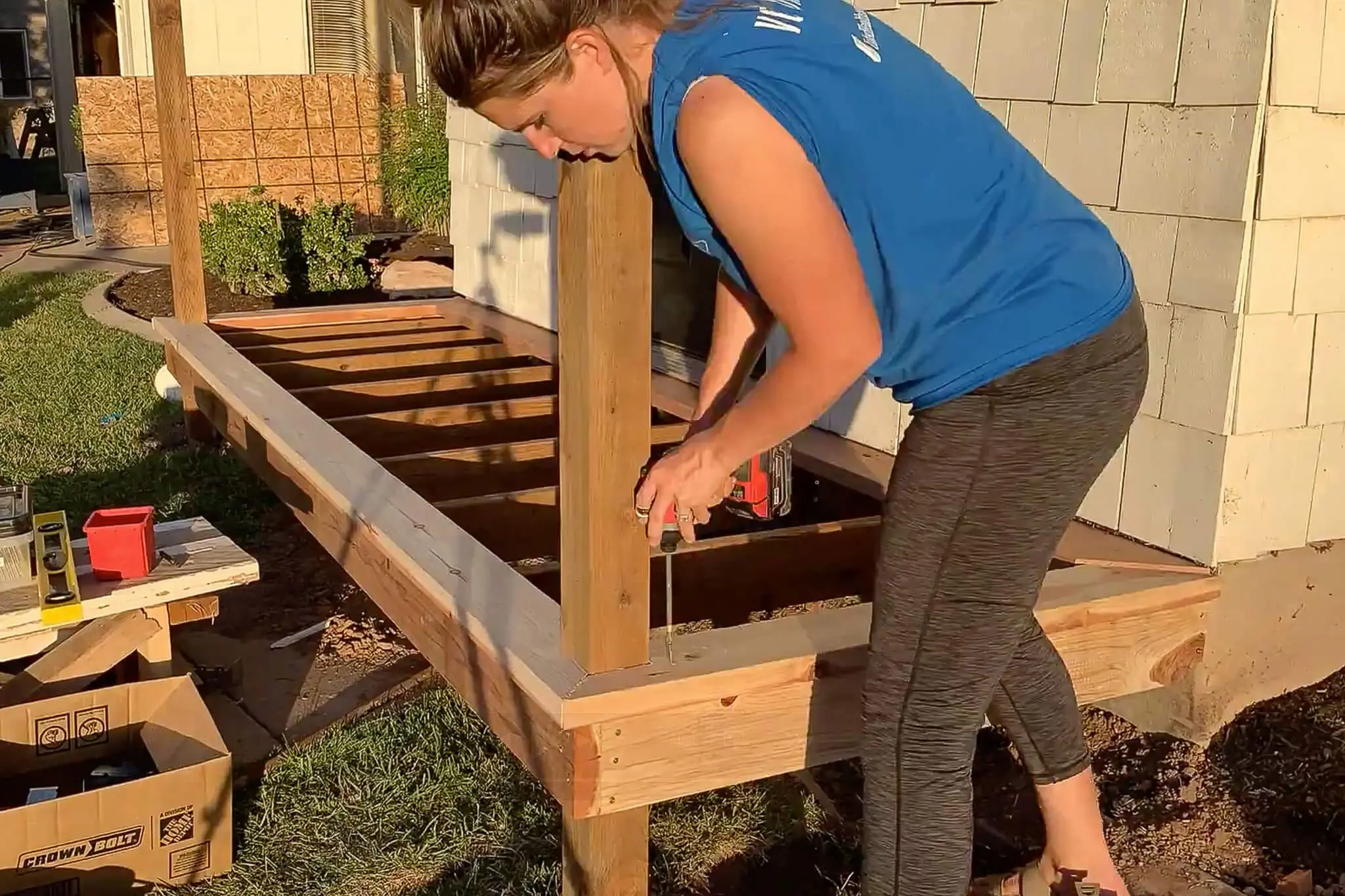
Step 5: How to Lay Deck Boards on a DIY Small Front Porch
I measured and cut each board one at a time, starting at the front of the DIY small front porch and working my way toward the house. Every board was dry fit first to make sure spacing and alignment were just right.
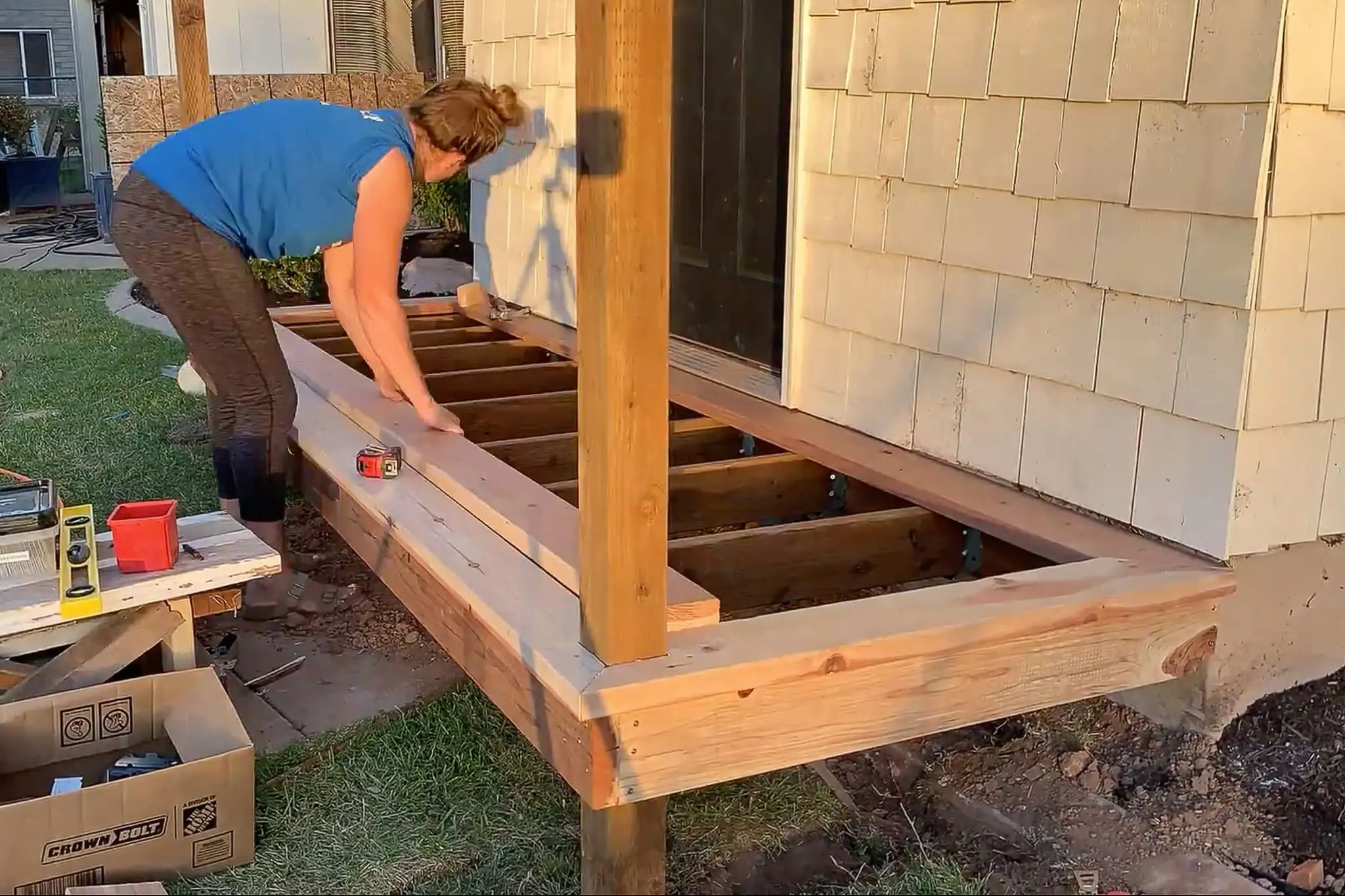
The last board needed a narrow rip cut to fit, but unless you’re down there with a tape measure, you’d never notice. Once everything looked good, I screwed the deck boards into the joists using 3″ wood screws.
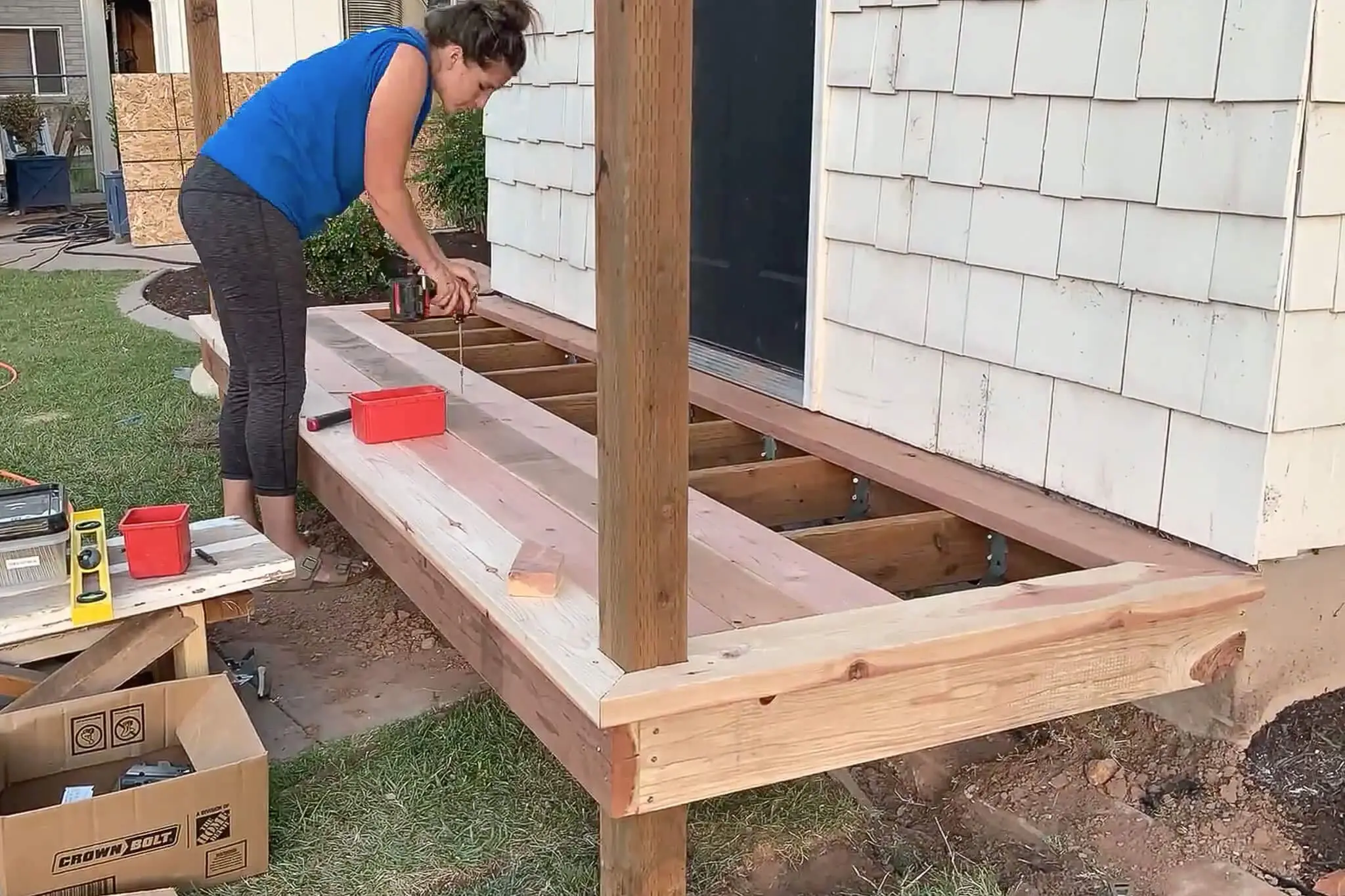
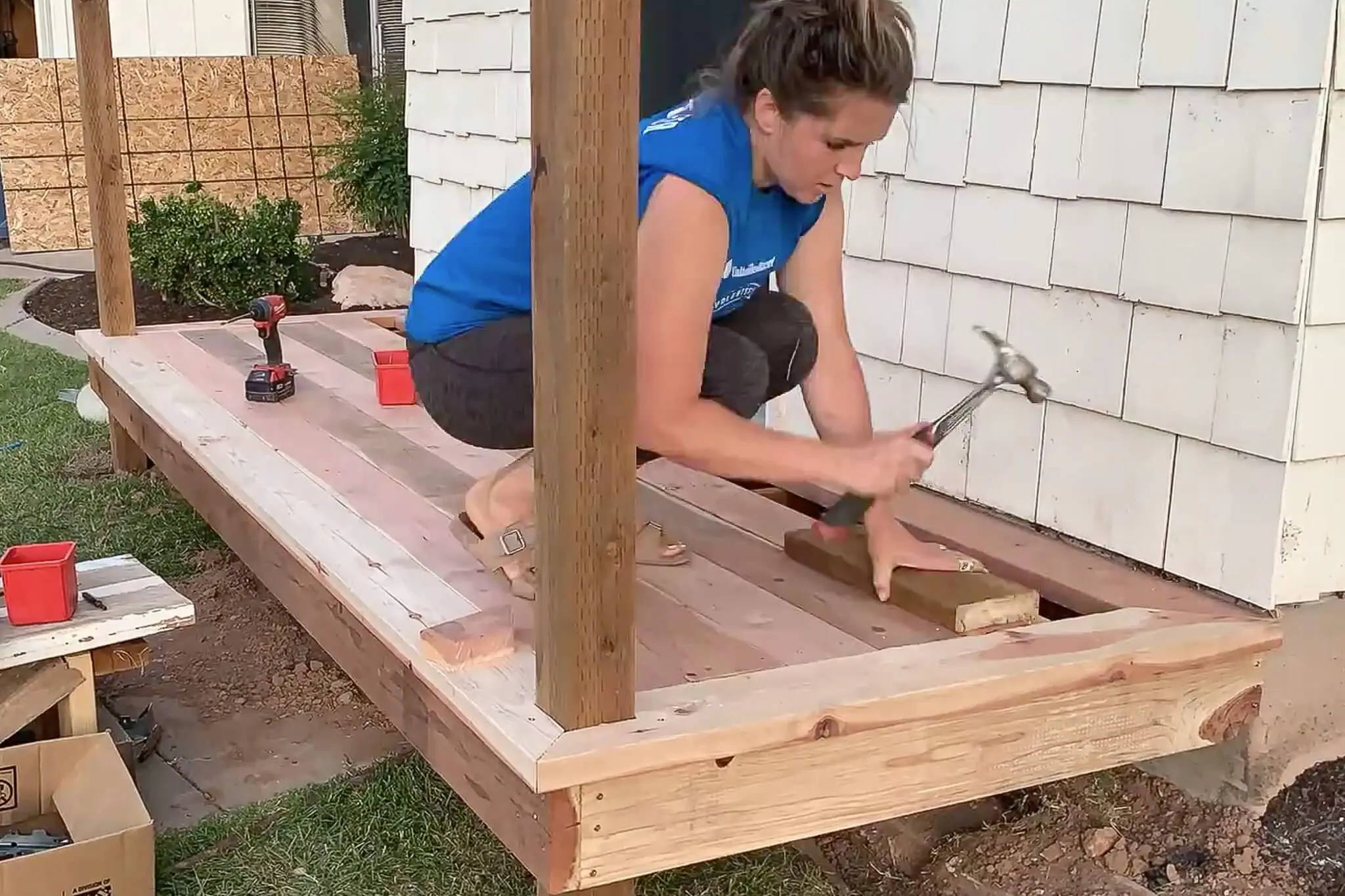
DIY Front Deck: Almost Done!

This felt like a natural stopping point, but I’m so glad I kept going – because the finishing details took it to the next level. (And I’ll walk you through that in Part 3!)
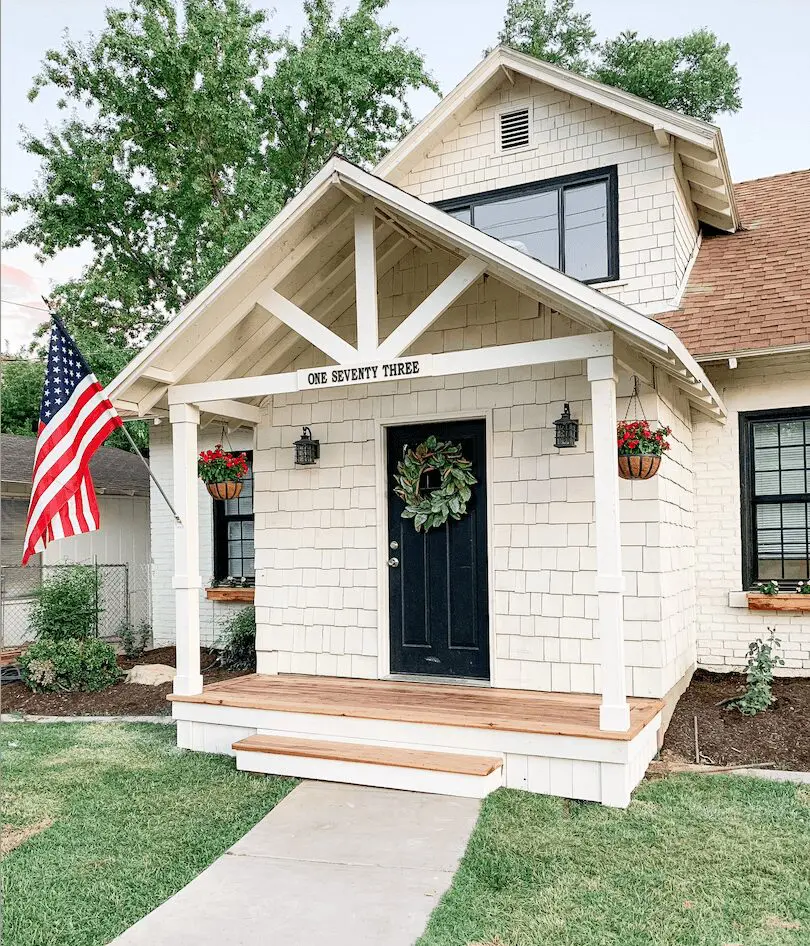
If you missed the beginning of this build, catch up here with Part 1. And stay tuned—Part 3 is coming soon!
Got a question? Drop it in the comments and I’ll help however I can. And if you’re working on your own front porch, tag me on Instagram—I’d love to see what you’re building!
📌 Save this Project for Later
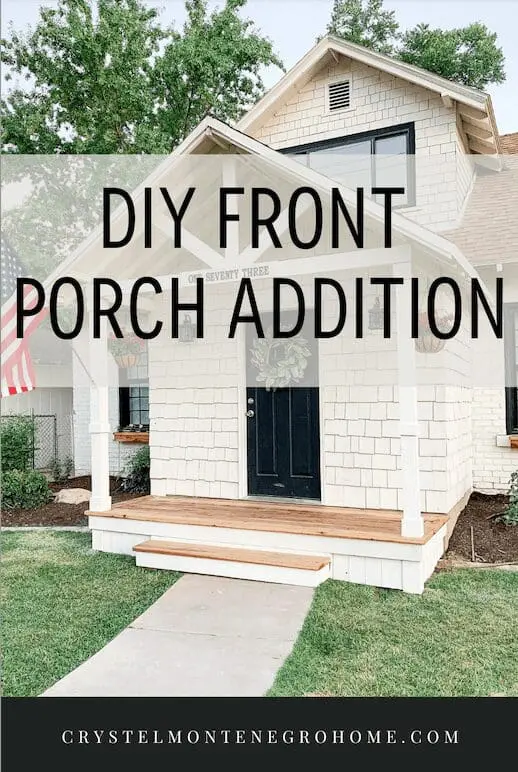
DIY Small Front Porch FAQs
The cost of building a DIY small front porch can vary depending on materials and size, but you can typically expect to spend between $500 and $2,000. Using pressure-treated lumber and doing the work yourself helps keep costs low.
Essential tools include a miter saw, circular saw, drill, nail gun, jigsaw, level, and tape measure. These will help you cut, assemble, and install both the framing and deck boards efficiently.
Yes! A DIY small front porch is absolutely doable for beginners with basic carpentry skills. By following a step-by-step guide, you can build a sturdy, polished front porch yourself—no contractor needed.
In many cities, yes—you’ll likely need a building permit for any structure attached to your home, even a small porch. Check with your local building department before starting your project.

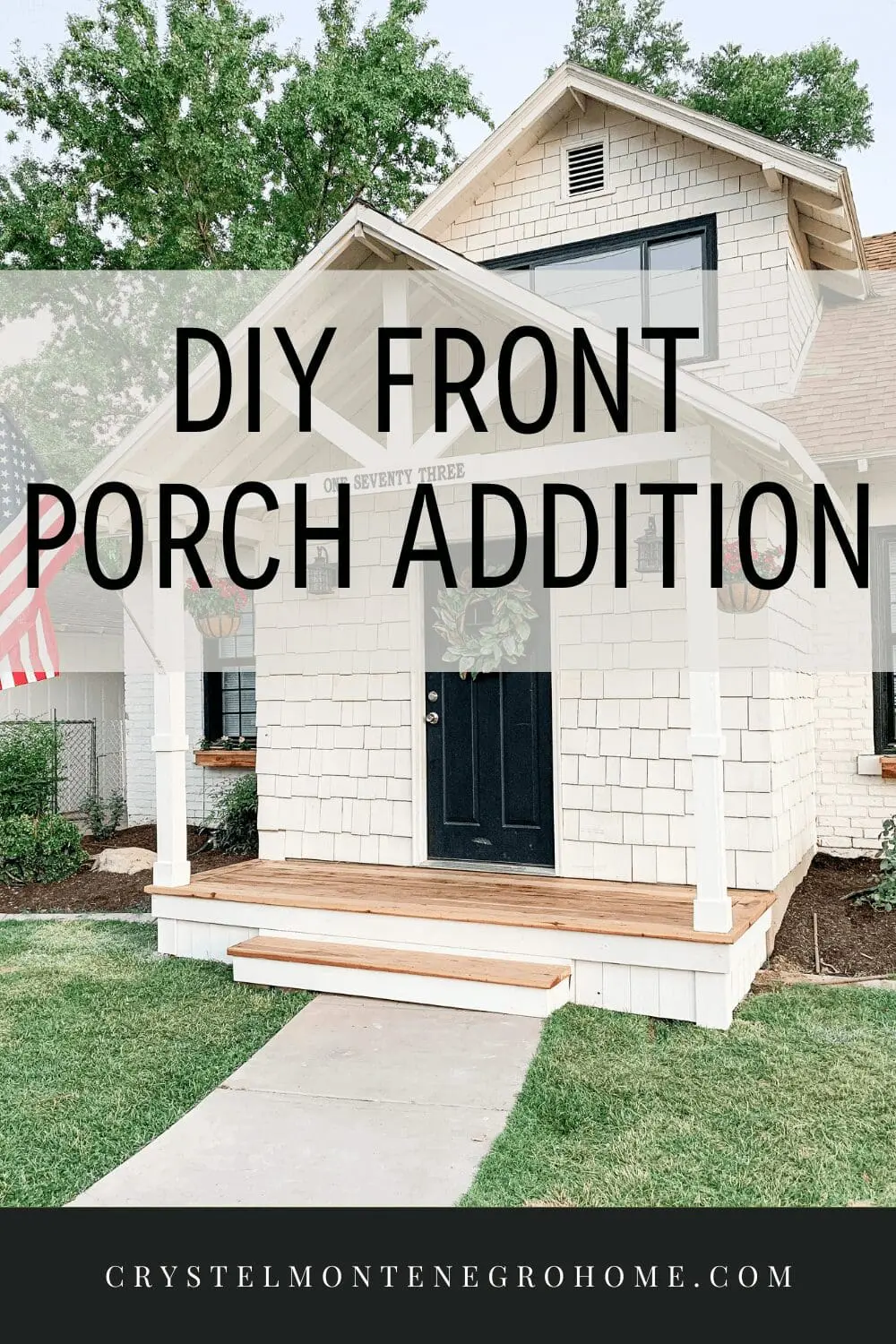
How deep is your little porch?
I believe we made it 5 feet deep
Where is part 3 of cute little DIY Porch?
I’m writing it this week actually!